In a series celebrating the Building Awards finalists, we look at the shortlist for Housing Project of the Year, in partnership with The Housing Forum
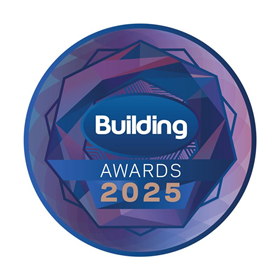
Earlier this year Building announced the names of all the firms that made it onto the shortlists for our prestigious annual Building Awards.
Now we are shining the spotlight on each category in turn and publishing a selection of the images that impressed the judges.
Today’s shortlist is for the Housing Project of the Year, in partnership with the Housing Forum
Fraser Brown Mackenna Architects (FBM Architects) – Bancroft and Wickford Street
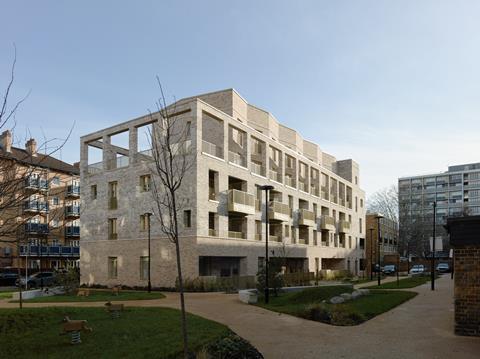
The Bancroft and Wickford Street development supports Tower Hamlets’ Project 120, which focuses on delivering homes for residents previously living in overcrowded or unsuitable housing, including fully wheelchair-accessible units.
The scheme delivers spacious, adaptable homes with accessible layouts, daylighting and balconies, supporting diverse resident needs and enhancing wellbeing.
Underused garages and service roads have been replaced with a new neighbourhood park and community facilities, fostering social cohesion.
Designed with sensitivity to adjacent conservation areas, the development’s articulated facades, landscaped spaces and sightlines improve safety and amenity.
Sustainability measures include air source heat pumps, PV panels, thermally efficient envelopes, green roofs, and recycled construction materials.
Allford Hall Monaghan Morris – urbanest Battersea
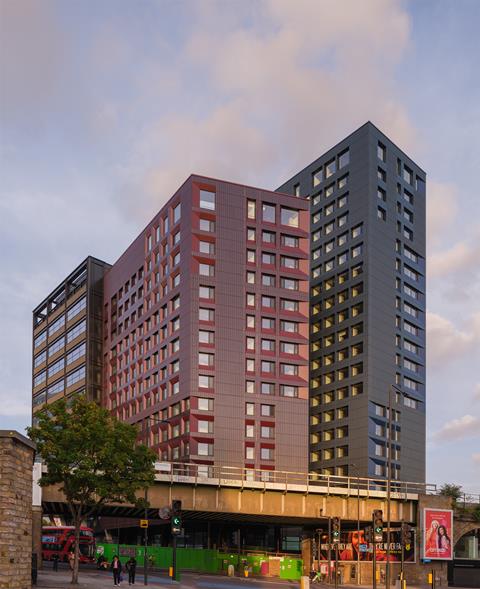
Urbanest Battersea is London’s largest Passivhaus-certified student housing development, providing 852 energy-efficient rooms across three student buildings, a commercial building, a cafe and a public house, and an enterprise business unit (EBU).
The four blocks, stepping from 11 to 19 storeys, feature vibrant glazed terracotta facades and courtyard gardens, maximising public space and views.
The project minimised operational and embodied carbon through all-electric systems, high-performance facades and innovative offsite prefabrication using cement-free concrete and recycled steel.
Communal amenities, commercial spaces and the EBU foster wellbeing, community interaction and local economic growth.
The project exemplifies sustainable, high-quality architecture that enhances both student life and the surrounding neighbourhood.
Maccreanor Lavington (for Mitsui Fudosan UK, managed by Stanhope for Peabody) – 1 & 2 MacFarlane Place
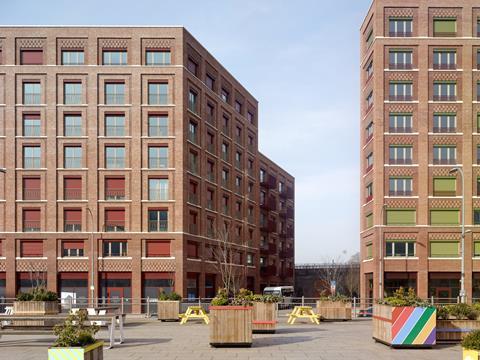
Maccreanor Lavington’s MacFarlane Place delivers 142 affordable homes for Mitsui Fudosan UK, managed by Stanhope for Peabody, transforming a former BBC car park in White City, west London.
Set between a railway viaduct and Wood Lane, the two distinctive blocks respond to their challenging context with robust forms, varied facades and high-quality materials referencing local heritage.
Communal gardens, terraces and west-facing courtyards enhance wellbeing, while over 500 external solar-control shutters – the UK’s largest residential installation – mitigate overheating and boost resilience.
Meeting RIBA 2025 Whole Life Carbon targets, the all-electric scheme with air-source heat pumps and biodiverse landscaping demonstrates affordable, sustainable housing designed for long-term community benefit.
Cross Keys Homes (with Drees & Sommer UK and Willmott Dixon) – Indigo development, Peterborough
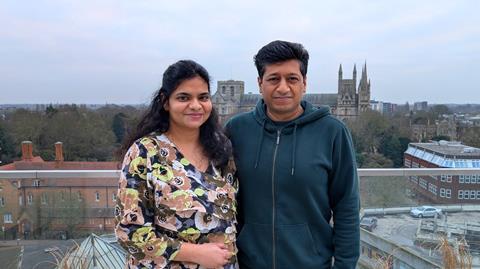
The Indigo development in Peterborough, delivered by Cross Keys Homes with Drees & Sommer UK and Willmott Dixon, provides 315 affordable homes on a former brownfield site, redefining city-centre living.
Every home exceeds national space standards, offering generous layouts that support wellbeing, while upper floors enjoy views of the cathedral.
Stories from residents highlight the scheme’s impact – providing independence, safety and pride. Built using modern methods of construction, Indigo reduced build time and waste while ensuring energy efficiency.
Supported by £12.5m in grant funding, the £70m scheme delivers high-quality homes at affordable rents, fostering community, sustainability and long-term economic growth.

Join us for the 2025 edition of the Building Awards
This year’s event will take place at the Grosvenor House Hotel on 4 November.
There are 22 awards being handed out, so make sure you are in the room for construction’s night of nights and to celebrate excellence.
Tickets are selling fast, so secure your place today.
Morgan Sindall Construction – Manor Road Quarter
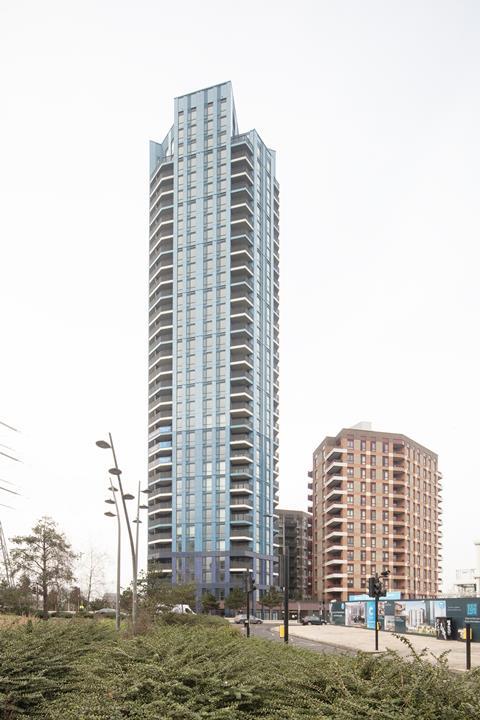
Manor Road Quarter, delivered by Morgan Sindall, is a major brownfield regeneration providing 355 homes across three buildings, including a 34-storey blue high-rise that has become a new landmark for Canning Town in east London.
The scheme combines private, shared-ownership and affordable-rent homes, while providing extensive resident amenities including a podium roof garden, landscaped park, outdoor gym and community facilities.
Despite supply chain disruption from the war in Ukraine, the project was delivered on time through design innovation and use of MMC.
Featuring the UK’s first large-scale neutral temperature air-source heat pump network, the £111.5m scheme achieved BREEAM Excellent and CCS Gold.
Urban Splash and Places for People – Mansion House at Port Loop, Birmingham
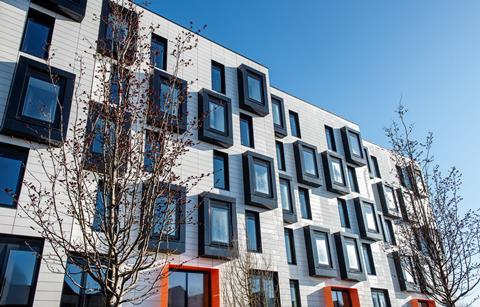
Part of Urban Splash and Places for People’s 43-acre Port Loop regeneration, Mansion House redefines urban living in Birmingham.
The six-storey building delivers 58 spacious, light-filled apartments with flexible layouts, canal-facing balconies, and access to Port Loop’s landscape-led public realm.
Sustainability was prioritised through fabric-first design, low-carbon construction methods and walkable neighbourhood planning. Meanwhile social value was embedded: local apprenticeships, SME supply chain investment and community partnerships with CIVIC SQUARE and charities.
Mansion House balances design quality, affordability and environmental responsibility, creating homes that support wellbeing while contributing to Birmingham’s long-term regeneration and setting a replicable model for future housing.
Dolphin Square – Dolphin Square
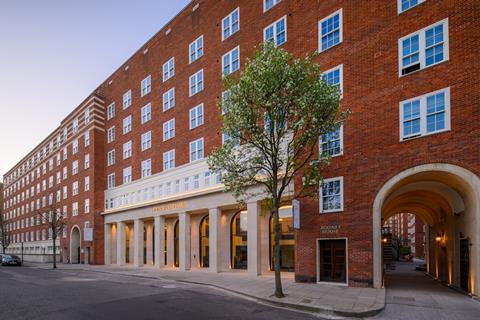
The first phase of Dolphin Square’s transformation has redefined this landmark 1930s estate for modern city living. Completed in 2025, the works delivered 357 renewed homes, wellness facilities, upgraded communal areas and the revitalisation of 3.5 acres of historic gardens – all while residents remained in situ.
Homes were reconfigured for light, flow and comfort, with new insulation, fire safety and ventilation systems. Key innovations included air-source heat pumps, heritage double-glazing, and smart building systems, targeting major carbon and energy reductions.
Sensitive, sustainable and resident-centred, Phase One proves that complex heritage retrofit can deliver lasting social and environmental value.
Pocket Living and Legendre UK – Threefold, Sheepcote Road HA1
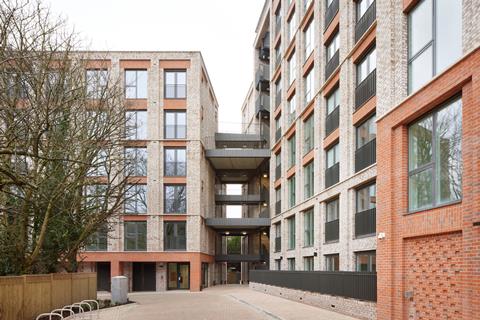
Sheepcote Road, delivered by Pocket Living with Threefold Architects and Legendre UK, sets a new benchmark for affordable housing in London.
The scheme provides 149 one-bedroom homes for first-time buyers and renters, designed to be both compact and uplifting, with generous ceiling heights, triple-glazing and dual-aspect layouts.
Two cascading buildings respond sensitively to their surroundings while integrating co-working areas, rooftop terraces, allotments and communal gardens.
Sustainability is embedded, from low carbon concrete and rooftop PVs to car-free design and cradle-to-cradle materials.
Sheepcote Road demonstrates that affordability, architectural ambition and environmental responsibility can align to create thriving, resilient communities.


























No comments yet