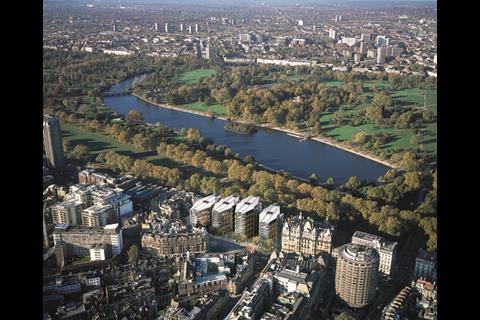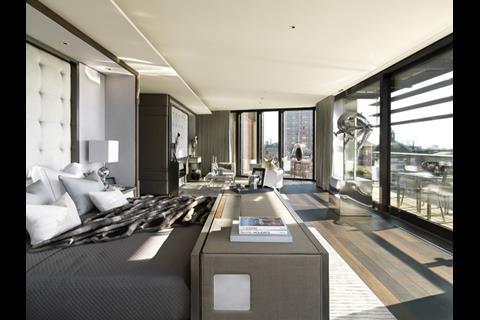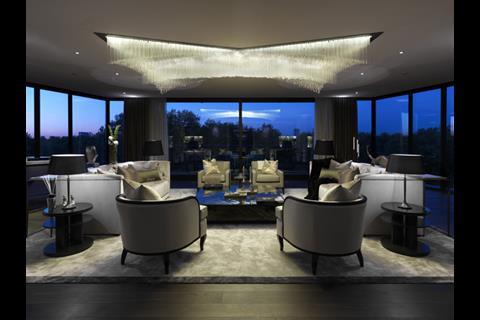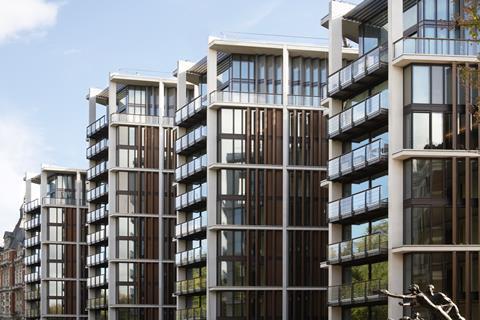Rogers Stirk Harbour + Partners, known for its left-leaning sympathies, is the architect behind the world’s most expensive apartments: One Hyde Park in London’s Knightsbridge
Back in 2009, when the global recession was at its deepest, German economists identified a phenomenon they called “The London Miracle”. This referred to the extraordinary ability of segments of the London economy and property market to insulate themselves from the ravages of the economic downturn by attracting significant levels of foreign investment, principally from Russia, the Middle East and the Far East. If any building is living proof of this trend, then One Hyde Park is it.
Boasting the world’s most expensive flat (£140m) and with construction proceeding apace throughout the worst recession since the thirties, it is perhaps unsurprising that an aura of mythology had already surrounded the £1bn development well before its lavish opening party last month.
The interiors are indeed truly stunning. The show apartment is an unashamedly profligate orgy of marble, leather, gold and silks. Concealed rooms and doorways continue appearing as if from nowhere, corridors vanish into infinity. There is a surreal and cinematic sense of artifice throughout, as if James Bond or Alice in Wonderland might as easily appear as a butler.
It is clear that buying a property at One Hyde Park is not just an economic transaction but an investment in an elitist lifestyle brand whose panoramic views over London are as symbolic of social exclusivity as they are about physical detachment.
The core architectural interest of One Hyde Park lies in the tantalising tension between Rogers Stirk Harbour + Partners’ (RSHP) signature technological expressionism and the design constraints inevitably imposed on this by the conservation area and historic fabric within which it lies. The result is a building forged by friction, where a compendium of diplomatic design responses attempt, with varying degrees of success, to reconcile one architectural typology with another.
One Hyde Park is split into four interlinked pavilions of varying heights ranging from 10 to 14 storeys. Therefore in composition, at least, if not in detail, this arrangement attempts to follow the precedent of romantic, informal roofscapes set by its neighbouring buildings, particularly the riotous, pinnacled Victorian feast that is the Mandarin Oriental hotel next door. Also in response to the predominant facade arrangement in the local area, each pavilion is clearly divided into a bottom, middle and top. This concession to classical principles is an extraordinary inclusion on an RSHP building.
Each pavilion is treated as a concrete frame split into a series of bays. The pre-cast concrete components of the facade are exemplary. Finished with an acid etching that exposes sparkling fragments of limestone aggregate within, they have the honed precision of marble and immediately appear both functional and decorative. They also match the colour and texture of the Portland stone used extensively throughout the area.
Each pavilion is also linked to the next by a slender, glass and steel lift and stair core. These reinforce the strong vertical proportions present throughout all the elevations as well as the local townscape. They also enable surreal views of the park to pierce into Knightsbridge’s dense, urban townscape. The prominent circulation core is one of the most recognisable features of RSHP architecture and its treatment here provides a powerful example of the tension between context and technology that haunts the building.
Gone are the bold reds and yellows that help celebrate the structural clarity of similar cores on Wood Street or Lloyds Register of Shipping. This is Westminster not the City so the steelwork is obediently painted a dark, homogenous grey. Again, this references the ironwork frequently found on local Victorian and Edwardian buildings.
But even more intriguing is the narrow strip of full-height steel cross-bracing barely perceptible in the dark corner junction between the cores and the pavilions. The cross-bracing provides lateral stability to the pavilions and helps free internal spaces from the structural components that would compromise the flexibility of the layout. But its momentary revelation here, coupled with its stark contrast with the dominant and more conventional concrete frame that abruptly encloses it, dramatically encapsulates the stylistic architectural tightrope the building is attempting to walk.
All these measures enable Graham Stirk, RSHP partner in charge of the project, to claim with justified conviction, that One Hyde Park is a “21st century mansion block”. It is indeed something of a revelation to discover how sensitive the architecture is to its local urban character and historic surroundings. It is a vast improvement on the building it replaces - Bowatar House, a corrosive slab of fifties internationalism. Also, One Hyde Park’s floor-plans and elevations are defined throughout by a streamlined systematic efficiency that makes the pavilions, in the words of project architect Avtar Lotay, resemble “ocean liners”.
Why then does One Hyde Park feel a strangely pallid building? Is it too stark, too clinical, too efficient ever truly to make the ebullient, charismatic contribution to its local townscape it strives for? Yes, the elevation surfaces have depth and modelling. But the repetition applied to them and the lack of any architectural hierarchy or differentiation between the pavilions (with the notable exception of their varying height) does engender a kind of sterile, commercial anonymity. Stirk disputes this and contends that any repetition on the facades is an inevitable consequence of the diagramatic grid required to accommodate the huge divergence in flat sizes behind them.
Nevertheless the impression of blankness is exacerbated by the contrast with the ornamental theatricality of neighbouring buildings. In fairness, ornament and theatre are anathema to RSHP as both celebrate cosmetic artifice rather than structural integrity. Even so, the drama and dynamism that has been such a consistent feature of RSHP’s most iconic previous work seems somewhat muted here.
Inevitably, some will claim this timidity is because of the design constraints imposed on One Hyde Park by its neighbouring historic buildings. However, if this were the case, then it is ironic that these very same architectural “concessions” - the stone-like concrete, the semi-concealed cross-bracing, the strident verticality - are precisely where the architecture convinces most.
Furthermore, One Hyde Park does bear a disturbing resemblance to two other schemes in the RSHP armoury, Neo Bankside and Battersea’s Tideway Wharf. Undoubtedly the interlocking octagonal plan that defines the floor-plates of all three schemes is efficient and provides the greatest external wall surface area and thereby daylight to the greatest number of flats. Stirk himself identified the “realisation of high density in a historic context” as one of One Hyde Park’s core ambitions. Incredibly, it achieves almost double the accommodation provided by Bowater House with fewer storeys.
But no architectural concept, however inspired, is more important than its urban context. Therefore, the suspicion that One Hyde Park has been generated from the same standardised design concept applied to other RSHP schemes undermines the commendable lengths the project team have gone to to render it specific to its local surroundings.
Despite the 70 affordable homes built in nearby Pimlico as part of the development, there will be some who will always accuse One Hyde Park of being socially regressive. Certainly, the creation of what is an exclusive club to house capitalist excess may also seem a strange commission for an architect whose previous work and writings suggest socialist sympathies. Well, it is worth remembering One Hyde Park hardly marks a revolutionary schism with the economic history of its local area. Conspicuous wealth has always been as much a part of Knightsbridge’s character as street markets are to the East End.
Those who remain unconvinced need look no further than the broad pathway that lies on the park side of the development. William III laid it out just over 300 years ago as a royal processional avenue linking St James’s and Kensington palaces. He called it the Route du Roi, or King’s Road. It was eventually colonised as a promenade for the London masses who, in an Anglicised corruption of its Gallic title, nicknamed it Rotten Row, a name that persists to this day. It is unlikely that the same proletariat coup awaits One Hyde Park. But London is full of buildings and spaces that reflect its inclusive social tradition of tolerant metropolitan co-existence. And it certainly helps when they are as exquisitely crafted as this.
PROJECT TEAM
Main contractor Laing O’Rourke
Architect Rogers Stirk Harbour + Partners
Structural engineer Ove Arup & Partners
Services engineer Cundall Johnson & Partners
Cost consultant Gardiner & Theobald
Project manager GVA Second London Wall Project Management
Planning consultant DP9
Fire consultant Exova Warrington Fire
Landscape architect Gillespies
Interior design Candy & Candy
Interior architect BFLS
Public lighting design James Turrell




















_344.jpg)











No comments yet