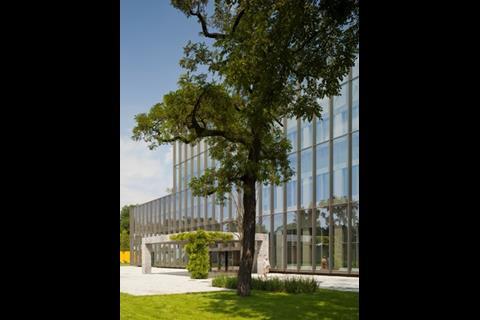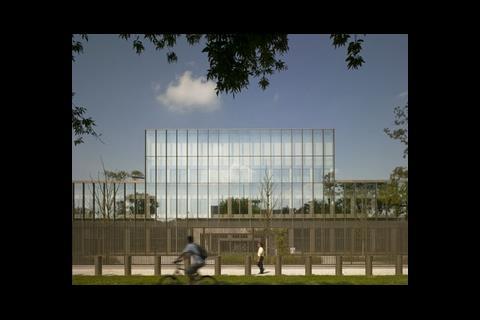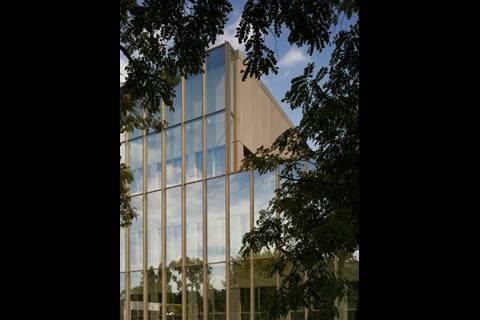The British Embassy building designed by Tony Tretton Architects, with services provided by Buro Happold, has opened in Warsaw.
The multidisciplinary consultancy provided the building services, structural engineering, sustainability and alternative technologies, fire engineering design, risk assessment, and acoustic consultancy services for the project.

Located in the embassy district of Warsaw, the 4,300 sq m building has a glazed double façade and incorporates offices, an exhibition hall and café and has been designed to feature a number of environmental measures to reduce energy consumption.
The consultancy asserts that the glass elevations function as the outer skin of the double façade, to provide substantial thermal insulation in winter and to reduce heat in the summer.
The heating and cooling system inside the building has a variable flow and adjusts according to fluctuating external temperatures. These combined solutions significantly reduce the building’s energy consumption.
Another sustainable design feature is the carbon dioxide driven ventilation, used in the exhibition area. This system adjusts the mechanical ventilation levels in accordance to room occupancy and has been used in the exhibition space as usage levels will fluctuate.
Source
Building Sustainable Design























No comments yet