The Uruguayan architect bestrode the world stage and had a refreshingly open approach to design but the UK was not where he excelled, writes Ben Flatman
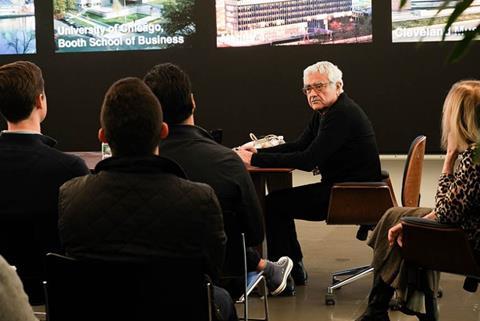
Rafael Viñoly’s output was prolific. His practice had offices in New York, London, Buenos Aires and California, designing hundreds of buildings across the world. For a starchitect practice, what is perhaps most notable about the work is that there is no single recognisable style.
Refreshingly, Viñoly did not seem to impose preconceived solutions or oft-repeated design motifs on his offices’ output. Each design is a response to the site and what were often complex technical briefs – the practice was happy to undertake relatively unglamorous healthcare and laboratory commissions. This also means it is very difficult to look at any of them and say “that’s a Rafael Viñoly building”.
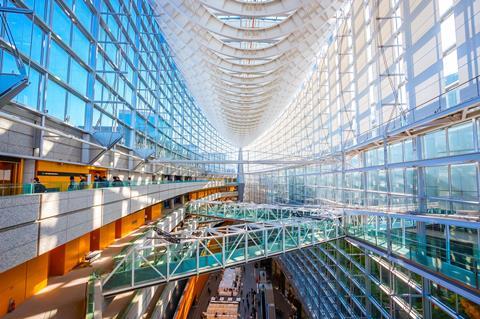
Viñoly shot to international prominence with his massive Tokyo International Forum, which opened in 1996. The vaulting cathedral-like atrium that forms the heart of the project was photographed and reproduced extensively and doubtless became an invaluable calling card as Viñoly built his international reputation.
>> Also read: Foster and Allford lead tributes to Rafael Viñoly
>> From the archive: Interview with Rafael Viñoly
I visited it a decade or so after its completion and it retained its awe-inspiring power as well as conveying a surprising sense of calm. It was the kind of secular commission that enabled the architect to explore the almost spiritual dimension of his art – an opportunity once provided by religious buildings but which is now relatively rare.
But there was another Viñoly before the international New York-based practice and the global profile. Born in Montevideo, he moved across the River Plate to Buenos Aires to study architecture. During the 1960s and 70s, Viñoly worked in Argentina and was a member of a practice now known as Estudio MSGSSV.
Working collaboratively, the practice produced innovative private residences in Buenos Aires. There were also larger housing schemes, suggesting influences from Japanese metabolism and Archigram. These projects speak of his interest in the centrality of the programme in informing the design.
What connects his earlier work in Argentina to the later projects is their diversity and the obvious curiosity in terms of spatial complexity and innovative design solutions. At its best, his work had a simplicity and clarity of vision that gave his buildings an almost ethereal or other-worldly quality.
Inevitably we in the UK will view Viñoly’s legacy through his projects here. It is a significant body of work but has been divisive and perhaps does not match the best of his practice’s output from elsewhere.
Viñoly set up an office in the UK in the early 2000s, at a time when London was riding high as one of the world’s economic and cultural hot spots and was seen as a natural gateway to the EU single market. The UK projects have been characterised by a tendency towards simplistic, big gestures and arguably lack the subtlety some might have hoped for.
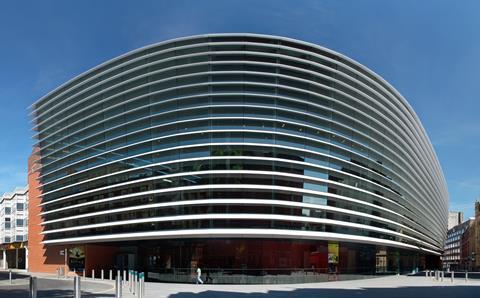
The practice’s first project was the Curve theatre in Leicester, which has a rather banal and yet domineering presence on the street. It’s facade is made up almost entirely of huge curving louvres, and perhaps the best thing that can be said of it is that it feels like it reflects a particular architectural moment. Firstsite in Colchester, an archeaological visitor attraction, similarly embraced the fashion for copper cladding at around the same time.
Most controversial was the Walkie Talkie, a building that was allowed to break away from the City’s high-rise cluster to forge its own path on Fenchurch Street. It seems likely to continue to divide opinion for as long as it stands.
The fact that it sits in isolation from the other perhaps equally dubious City high-rises may be one of the reasons it has drawn particular ire from critics and public alike. However, even controversial buildings have a tendency to lose some of their offensiveness as they become familiar on the street or skyline.
Viñoly was also responsible for two significant masterplans in the UK. In 2008 he unveiled his proposals for the Battersea Power Station project. There was a plan for a huge glass tower that would have sat adjacent to Giles Gilbert Scott’s power station and provoked then RIBA president to claim Viñoly was a “major menace to London”.
In the end his practice’s involvement was limited to the masterplan itself, which includes sweeping avenues apparently intended to reference London’s Georgian crescents. The masterplan has been criticised for its high densities and the way in which surrounding development conceals views of the power station from many angles. Significant changes were later made to accommodate Frank Gehry’s Prospect Place housing development.
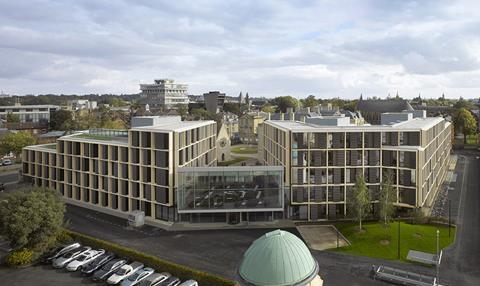
In Oxford, Viñoly also masterplanned the Radcliffe Observatory Quarter. Sitting on the site of the former Radcliffe Infirmary, it is by Oxford’s standards a huge site, providing an incredible opportunity to imagine a new 21st-century academic neighbourhood.
Yet the masterplan is strangely lacklustre. Viñoly’s timid Mathematical Institute building seems to strive towards some sort of polite contextualism but fails even at this, coming across as awkward and out of place.
Perhaps more successful is the masterplan and architecture for Marble Arch Place, which consists of residential and commercial space and a new tower that is clearly visible from much of Hyde Park. At ground level the scheme has helped to turn the bottom of Edgware Road into a more inviting and pedestrian-friendly space.
The practice came second to Daniel Liebskind in the competition to design a replacement for the Twin Towers in Manhattan, following the 2001 terror attack. The scheme, which proposed two new latticework towers on the footprints of the original buildings, would have incorporated primarily civic and cultural uses.
When interviewed by Building in 2007, Viñoly claimed that missing out to Liebskind was just part of a learning curve but the loss clearly rankled: “The site should be a public place but the public is not represented in the design of the building,” he said. “If you think that, because it is 1,776ft tall, that this is somehow a public monument, then you’re a jerk. This isn’t architecture.”
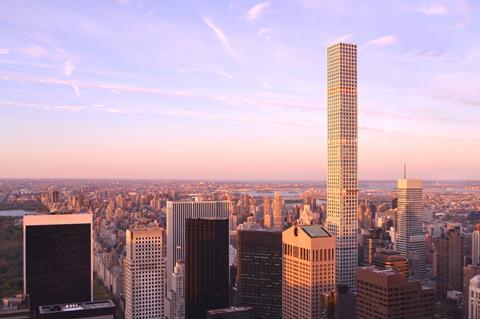
But one New York skyscraper did finally come his way and may come to be seen as one of his most successful architectural achievements. 432 Park Avenue bears little resemblance to any of his practice’s previous projects and has been dogged by claims of excessive swaying and faulty workmanship.
Yet it is an undeniably beautifully addition to the Manhattan skyline. With its almost impossibly “super-skinny” 1:16 width to height ration, it appears as the almost perfect realisation of a skyscraper in its purest form.


























No comments yet