A slowdown in the office market combined with an increasingly prominent sustainability agenda is creating opportunities for refurbishment specialists. Simon Rawlinson and Max Wilkes of Davis Langdon discuss how to maximise a building’s value with a well-targeted refurbishment programme
Introduction
Commercial development is concerned with optimising the capital value of property assets. Development is a high-risk business, involving a large investments, long project durations and a highly cyclical pattern of supply and demand. Total redevelopment is usually the preferred option in a rising market, as this makes the best use of a site and provides a product tailored to market expectations. However, for some projects, either timing or site constraints such as historic building status or the existing planning consent can mean that a refurbishment provides a better balance of risk and return.
Even in an office market as uncertain as the present one, tenants still need space. In responding to this, refurbishment projects have several advantages over new build. These include:
- Speed to market Simplified planning, reduced demolition and the ability to reuse elements of the existing building can provide considerable programme advantages.
- Cash flow and tenant retention Many city-centre schemes mix office, retail and sometimes residential uses, each with different lease terms. Refurbishment options often allow retail to be retained while upper floor space is reconfigured.
- Cost Avoidance of total demolition and the reconstruction of major elements of the building fabric should result in capital cost savings of at least 20%, even on major projects.
- Retention of the value drivers of the original building These may include permitted development density and massing, parking allocations and, with older buildings, style and character. Refurbishment consents can also be obtained without an additional section 106 requirement for housing contributions and the like.
- Sustainability The reuse of the building fabric and improvements to the building’s performance in use mean that the overall environmental impact of a refurbishment is likely to be lower than for a new-build.
High-profile refurbishment schemes in London, such as 125 Broad Street and 55 Baker Street, as well as projects in all major cities, show how reuse options continue to make financial sense.
In summary, the timing of lease expiries and the evolving needs of tenants mean that there will always be a demand for attractive, efficient space, even in a downturn. With the introduction of energy performance certificates from 2008 onwards, occupiers are expected to become even more aware of their energy consumption, prompting further investment in existing buildings to maintain their value.
Refurbishment options involve uncertainty but overall carry a smaller development risk, which can be mitigated further by varying the scope of the refurbishment investment in response to market demand. For developers, consultants and contractors with the skills, uncertain market conditions will create further opportunities to deliver value-adding solutions.
This cost model is concerned with large projects that involve the reconfiguration and extension of floorplates and services to provide the highest standard of accommodation. Many of the issues raised, however, also apply to smaller-scale refurbishments.
Key issues
Refurbishment projects face the twin challenges of delivering space that meets the expectations of the letting market while responding to the opportunities of the building. The utility and value of most buildings decline as their systems and fabric age. Changing ways of working, which are based on higher occupational densities and which demand reconfigured floorplates and enhanced environmental control, further accelerate obsolescence.
The scope of a refurbishment will largely determine the degree of value uplift that can be achieved and the extent to which a building’s life can be extended. Although the potential of a building may be easy to see, getting the right outcome requires a combination of creativity, experience and graft.
The actual scope of work will be determined by a number of factors, including:
- A building’s location, and as a result, its potential for rental uplift
- Its layout and potential for extension or floorplate optimisation
- The benefits of scale and massing based on the original planning consent relative to new-build options
- Architectural features that differentiate the building from a new-build offering
- The physical constraints that limit the extent to which the client’s vision can be delivered.
For buildings offering limited potential for sustained uplift in value, a small refurbishment might provide an opportunity to enhance rental income ahead of a comprehensive redevelopment. A more extensive refurbishment will close off the opportunity for redevelopment for more than
15 years, so a developer should evaluate its options. The options available are minor, medium and major refurbishment.
Minor refurbishment
The object of a minor refurbishment is to extend economic life by about five years. Investment is usually focused on common areas and involves essential repairs only. Increasingly stringent Building Regulations discourage anything but minimal improvements to building services owing to requirements for “consequential improvements”.
Medium refurbishment
Medium refurbishment projects generally have an investment timeframe of 15 years. They usually involve a full update of the existing building services and finishes but stop short of major structural alterations. Since the introduction of Part L 2006, the work will probably involve some improvements to fabric performance such as window films or secondary glazing. Structural changes will be limited to the formation of new service risers and the remodelling of reception areas and the like.
Major refurbishment
Major refurbishments aim to deliver top-grade space while maintaining the building’s advantages, such as a beneficial planning consent or a distinctive facade. Where there are opportunities to improve aspects of performance, a building’s future value and usefulness can be improved. Constraints imposed by the structure or building fabric may limit the scope of a major refurbishment, where the aim must be to secure levels of performance equivalent to new build.
A comprehensive development behind retained facades might also be considered as an alternative to a refurbishment proposal, and may deliver higher value, particularly if the building has listed status.
Maximising a building’s potential
Organisations change much faster than their buildings. As well as providing the opportunity to free up space and to provide an up-to-date environment, a refurbishment should focus on producing flexible workspace on floorplates that suit modern approaches to team-based, open-plan office work. With refurbishment, the challenge for the developer’s team is to overcome the effects of building-related constraint while making the most of a building’s qualities both internally and externally.
For major refurbishment projects, the need to reconfigure floor space to provide relatively column-free floorplates, typically with a depth of 15-18m is likely to require major structural alterations. However, the combined benefits of rental uplift for better-quality space and an increase in lettable floor area can, given the right location, make these schemes particularly valuable to investors.
Depending on the age of the building, the scope of alterations can comprise:
- Insertion of a new framed structure to replace load-bearing masonry, opening up floors and increasing usable floor area. A lot of space can be freed up in older buildings through this form of alteration, which should also improve the daylighting of internal spaces. This work involves a high degree of uncertainty and can be complex to sequence.
- Rationalisation of vertical circulation and service cores. The removal of circulation space and services from the main office floors helps to open out floorplates and can create opportunities for new features such as atriums that will improve circulation around the floorplate as well as between floors. Core rationalisation will also enable floorplates to be configured for multiple tenancy. This work involves major changes to a building’s load-bearing structure.
- The infill of lightwells and courtyards. Adding new space through infill can be a key aspect of floorplate rationalisation but will succeed only if the additional space is bright and of good quality. Infill can provide space for new cores, although an internal atrium may need to be retained to provide daylighting and to facilitate stack ventilation on larger floorplates. Infill schemes may also require a significant degree of structural intervention if, for example, planning consent or the continued occupation of ground-floor spaces does not allow the insertion of new columns.
- The extension of floorplates at the perimeter. This option is typically adopted on towers or shallow-plan buildings where there is no opportunity to increase floor area by the rationalisation of the core, and where the facade is due to be upgraded as part of the refurbishment. Floorplate extension has been a big feature of projects such as 99 Bishopsgate and 125 Broad Street in the City of London.
- Vertical extension. This might involve the addition of new office or residential space, or be limited to the formation of plant rooms and plant platforms for a modern, high-capacity building services installation.
- Alterations to facades to improve thermal performance and daylighting. Works to facades can be constrained by planning issues, party walls and so on. As part of a project to deliver modern floor space, the priority of introducing natural daylight into a deeper space, which contributes to lower operational lighting costs, must be balanced against the need to provide a high degree of thermal performance under the Building Regulations.
Buildability and Risk Management
Dealing with an existing building introduces many sources of uncertainty affecting the scope of the work, cost and programme. Every project is different, but the main sources of risk include:
- Availability of details of the original design and construction, including the presence of unrecorded alterations
- Condition of the building, together with uncertainty about the quality of the original construction and the effects of settlement, wear and tear
- Predictability of the effects of demolition, alteration and temporary works on the progress of the works and on the retained fabric
- Limits on the ability to complete investigation works ahead of possession of the site, together with the need for the project team to be able to respond quickly to discovery items during the construction process
- The resolution of issues with neighbouring buildings such as party or boundary walls.
In addition to the risks associated with the physical fabric, refurbishment projects may also face challenges in relation to site occupiers – in particular, ground-floor retail – or complex liaison with neighbouring users. Good management of these relationships by the client can make a huge difference in securing co-operation.
There are also heightened general safety risks in working on existing buildings.
For contractors, the ability to plan and sequence a construction programme that balances safety and stability with buildability and speed of construction is a critical skill – particularly as the chosen method may have to be adapted to take account of changes in response to existing conditions. Ideally, the working method is developed with the input of the structural engineer.
Other key planning and management issues include the scale of temporary works and the amount of protection required, the logistics of working within the existing structure and the varied workface conditions that need to be taken into account when preparing method statements and short-term programmes.
A characteristic of refurbishment is that if risk situations such as structural weakness or the unexpected presence of asbestos appear, they must be dealt with. Risk avoidance is not usually an option.
The best mitigation options involve thorough investigation as part of a condition-based design process, well-defined responsibilities for risks and quick responses by all members of the team in seeking proven solutions to problems.
Realistic clients can make a great contribution to driving a project forward, recognising that it may not be possible to achieve the levels of certainty of a new-build scheme, while being prepared to support the project team with prompt decision-making and additional resources when necessary.
In order to minimise the impact of unexpected, yet inevitable, events, clients can help by appointing settled project teams which are capable of responding decisively to change. In refurbishment, approach and attitude in adversity are as important as technical capacity.
Indicative costs
The costs of refurbishment are driven by the design and condition of the building, constraints on the design and construction solutions adopted, and construction, as well as by the scope of work required to meet the project objectives. All projects are unique, and as a result, cost ranges are much broader than for new build. Furthermore, substantial allowances for additional costs associated with design development and risk should ideally be retained in project budgets until a late stage in the programme, to take into account the potential for further changes in scope based on better knowledge of the building.
Building services and sustainability issues
The installation of modern building services is essential to successful refurbishment – particularly on schemes where there are limits to the extent to which the thermal performance of the envelope can be improved. High-quality services will ensure that the building can compete on equal terms with new space, while delivering improvements over the original system in terms of efficiency, emissions and running costs.
Increasingly stringent requirements under the Building Regulations have amplified the challenges for major refurbishment projects, which are required to provide a level of performance and carbon emissions reduction equivalent to new-build space. Although the refurbishment of older buildings can sometimes obtain waivers from the Building Regulations on grounds of practicality, the introduction of the energy performance certificates means that these buildings may be less attractive to tenants than other, more efficient refurbishments.
The challenges that building services engineers are required to address on a refurbishment scheme include:
- Upgrading the performance of the building fabric to provide improved thermal insulation, reduced air infiltration and control of glare, while optimising the use of natural light in office space. Many older buildings have only a low proportion of glazing, which reduces the need for measures such as solar-control louvres.
- Providing fresh air supply and cooling to meet modern office standards. Limited availability of riser space for ducts may require alternative approaches to providing fresh air.
- Resolution of physical constraints related to slab-to-slab and floor-to-ceiling heights, riser capacity, plant-room space, limits on floor or ceiling loads, and so on.
- Practicality of distributing air ducts and wet services across office floors.
- Availability and size of floor and ceiling voids for services distribution.
Engineers have a wide range of available options, ranging from all air displacement systems based on central air treatment, to active systems such as fan coil units or a below-floor Hiross unit, to static cooling installations based on chilled ceilings or higher-capacity chilled beams.
Displacement systems are popular as they provide clients with the opportunity to specify uninterrupted ceilings – which can be an attractive and cost-effective feature in an existing building. The final system selection will have implications for the building’s potential intensity of use and the stability of specified comfort conditions.
The use of displacement ventilation with static cooling, together with high-efficiency boilers and chillers, can make a big contribution to reducing in-use carbon emissions. Other measures include high-efficiency luminaires with daylight dimming control, together with the use of simple ventilation ductwork routes designed to minimise pressure drops.
Another area where refurbishment can score is the minimisation of demolition waste and embodied carbon emissions through the reuse of elements of the existing building. Sorting of demolition waste also reduces impacts. Major refurbishments can save in the region of 30-40% of their embodied carbon footprint against a comparable new-build scheme.
Cost model
The cost breakdown is based on the major refurbishment of a five-storey, city-centre building, originally built as apartments, with retained ground-floor retail and leisure tenants. The scope of the work is focused on structural alterations. The building, dating from the early 20th century, was constructed in load-bearing masonry, arranged around internal light wells. The cellular office space was heavily interrupted by cores, chimneys and load-bearing cross-walls. Demolitions, alterations and structural works are very extensive, but little work is needed to upgrade the external facade.
The scope of the refurbishment includes the insertion of a new load-bearing frame and construction of new cores in existing lightwells. The removal of the load-bearing structure enables the creation of fully open-plan, grade A office floors, specified to modern standards, with raised floors and an underfloor Hiross air-conditioning system. The works also include the upgrading of external walls and windows to improve performance, construction of a large, roof-level plant platform, and the creation of a distinctive, high-quality reception space.
The rates in the breakdown are related to a competitively tendered lump-sum design-and-build contract with contractor’s designed portions. Rates relate to the second quarter of 2008, based on a central London location. Demolitions are included, as are the costs of variations related to the building fabric. External works, tenant fit-out, professional fees and VAT are excluded.
Acknowledgements
Thanks to David Happell and Fiona Corcoran of Davis Langdon, Paul Sandilands of Lifschutz Davidson Sandilands and Neil Smith of ISG InteriorExterior for their assistance in the preparation of this article



















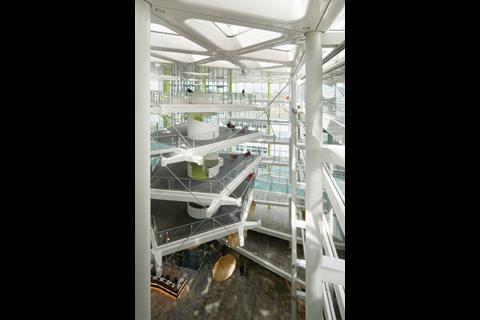
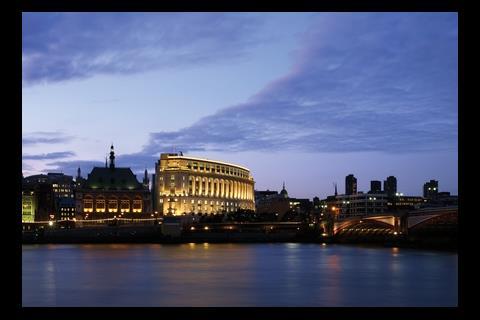
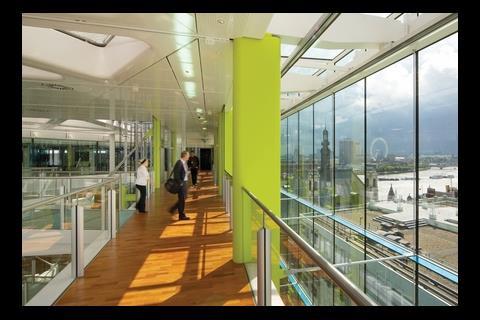
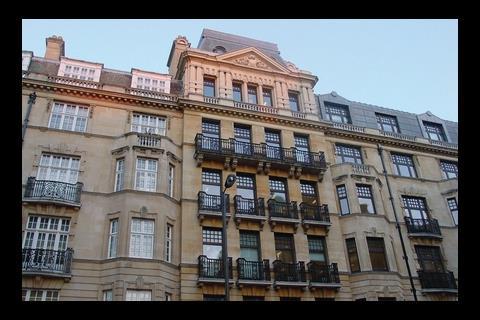

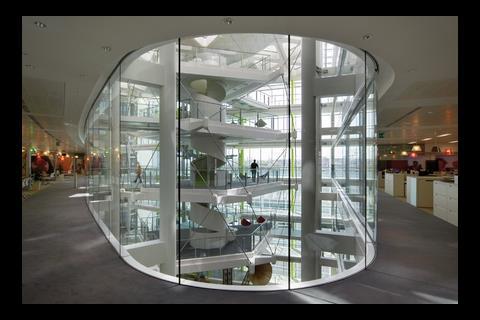




No comments yet