Within a slender 10m slot on Waterloo Road, Haworth Tompkins has delivered an extension that redefines The Old Vic theatre’s relationship with its city
Squeezed into a tight 10m slot on Waterloo Road, Backstage, The Old Vic’s new extension, manages to host a surprising range of functions: a double-height cafe space on the ground floor, a script library and writers’ room, a Clore Learning Centre, an events space and a roof terrace.
The site was acquired by The Old Vic in 2015, but it was not until 2019 that Haworth Tompkins’ competition-winning proposal gave form to the theatre’s ambitions. Comprising both a new extension and refurbishments to existing back-of-house areas, the £13.7m project delivers 1,250 sq m of extra space. This new floorspace will help The Old Vic to continue to serve patrons, artists, staff and the wider social mission of connecting communities to opportunities for learning and cultural exchange.
Backstage is a distinctly contemporary response to the main theatre building and the neighbouring grade II listed Wellington House. Lucy Picardo, director at Haworth Tompkins, explains that the visual approach “purposely does not try to replicate the grade Il* listed Old Vic theatre next door.
“Instead the extension is a building with its own identity, which sympathetically ties through with the strong datum lines found on the facade of the Georgian theatre while providing a convivial face for The Old Vic on the Waterloo Road. It is a building that reflects The Old Vic’s core values and unashamedly announces itself as a forward-looking multi-purpose community building.”
From Waterloo Road, visitors enter the building into a lofty double-height cafe space flooded with light pouring in from upper levels. It is understated grandeur, without the need for the frills of a cut-glass chandelier.
Performers and staff will primarily use the Webber Street stage door entrance, which has also seen a number of enhancements, including a newly installed ramp to bridge the change in street level and provide step-free access to the entirety of the ground floor and the majority of the basement level.
The architects have had to work hard to ensure that the complex network of spaces unfolds in an intuitive way. The varying floor levels in the 19th-century building’s back-of-house areas have largely been rationalised, and old and new are brought together – as on the third floor, where the Clore Learning Centre connects to the rehearsal studio in the main building. Elsewhere, the newly refurbished artist dressing rooms are now in proximity to a new green room and two new flexible office spaces.
Designing for accessibility and community engagement
As well as maximising level access across The Old Vic and Backstage, Haworth Tompkins worked with an experience-led access group to ensure the building is responsive to a broad range of needs – for example, including ambulant accessible showers in dressing rooms, provision of an open-to-all changing places facility, and consideration given to lighting, colour and acoustic treatments.
The brief from The Old Vic team was for a highly sustainable building, and the structural timber frame is part of that response, helping to lower embodied carbon. Sourced from Europe, the frame is designed for disassembly and fabricated to allow for future separation, salvage and future reuse - helping to minimise potential materials wastage.
Given the neighbouring listed buildings and the scrutiny of fire risk, Haworth Tompkins designed the structural frame through exhaustive collaboration with structural engineers, Momentum and The Fire Surgery. The frame has been designed to withstand 60 minutes of flame exposure while still retaining integrity.
Tom Dolton, senior engineer at Momentum, says: “In the case of fire, the outer layers of timber will burn and char, forming a protective layer around the internal timber. Timbers are connected with dowels through steel plates embedded into the timber.
”The embedded dowels and plates are covered with timber plugs; this conceals the connections and also provides protection from fire, preventing the steel from heating up and charring the timber from the inside. Fire design required detailed calculations to Eurocode 5, with the more complex interfaces receiving specialist advice from IGNIS Consulting.”
Sustainability measures
Given the budgetary constraints at play for an independent non-profit and the restricted site, the efforts of the client and project team are noteworthy, extending to include a 12-month post-occupancy study.
To minimise operational energy consumption, all primary spaces are passively ventilated. Air is drawn in at the top of the building and gradually cooled by the thermal mass of the concrete staircase. This air is then drawn through the building within solar chimneys, helping to regulate internal temperatures. Cross ventilation also helps to regularly refresh circulating air, enabled through floor and ceiling-mounted venting. In colder periods, roof-mounted ASHPs will heat water for direct use, for a low-temperature underfloor heating system, and to provide tempered air into the new rehearsal studio.
Programmatic sustainability is also on show at Backstage; spaces are forced to work hard and accommodate a range of uses. This approach not only maximises the current utility of the building, but also future-proofs it for potential adaptations.
Multipurpose spaces
Laura Stevenson, executive director at The Old Vic, highlights the breadth of the organisation’s outreach. “Our award-winning programmes positively impact life and employability skills, build community cohesion, open up access to theatre and develop the emerging theatre professionals of tomorrow,” she says. “Our free-to-access programmes includes our headline projects: Schools Club, Take the Lead and OV Theatre Makers.”
The space on the uppermost level is a good example of Haworth Tompkins’ response to this demanding breadth; it can be used for The Old Vic’s larger meetings, but with its own servery space, it can also be adapted to host a variety of events.
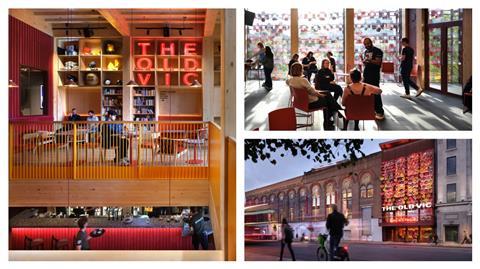
Similarly, the Clore Centre will primarily serve as a space for young learning, with its own prep area and child-friendly furniture, but it also doubles as a foyer for greeting visitors to future performances on the studio stage. At the lowest levels, The Cafe links to seating in the script library via the light-filled staircase, allowing for spillover space during busy pre-show dining.
In each of these spaces, the finishes undoubtedly contribute to their overall success. Viewed together, they define a building that is not only enticing, but constantly declares an intentionality towards being sustainable; solid timber floors abut the timber frames, a low-maintenance pigmented screed, recycled rubber flooring, wood-wool acoustic panelling, and even shredded scripts cured within the tabletops in the script library.
Theatre is ultimately all about stories, and there is a subtle evocation of The Old Vic’s 200-year story on the Waterloo Road facade, which is adorned with over 150 reclaimed theatre barn door lights. These fittings, collected from local theatre companies birthed by Old Vic creatives and artists, capture the attention of passers-by and, without a hint of cliche, proclaim that the stage is set for something special.
Judging by the activity when BD visited and the calendar of engagement programmes planned by The Old Vic and others like Streetwise Opera, it will indeed be quite special.
Project team
Architects: Haworth Tompkins
Client: The Old Vic
Contractor: RISE Contracts
Project Manager: Equals Project Management (Backstage) | Bristow Consulting (Back of House works)
Cost Consultant: Aecom
Theatre / Acoustic Consultants: Charcoalblue
Lighting Designer: BDP Lighting
Access Consultants: Vin Goodwin
M&E Engineers: Skelly & Couch
Structural Engineer: Momentum
Facade Consultant: Eckersley O’ Callaghan
Fire Consultants: The Fire Surgery
Principal Designer: PFB
Josh Fenton is an architecture and communities writer and a communications consultant



















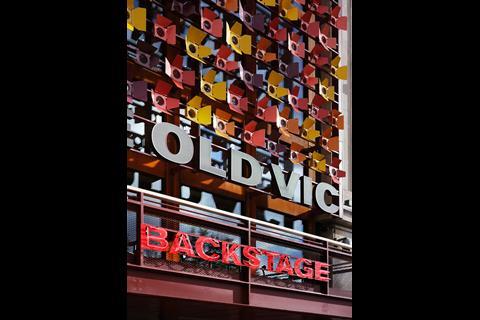
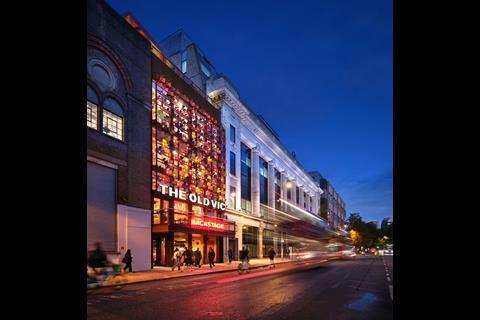
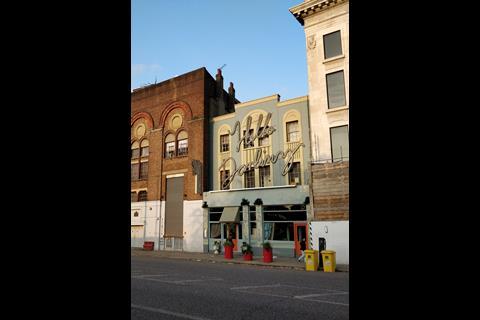
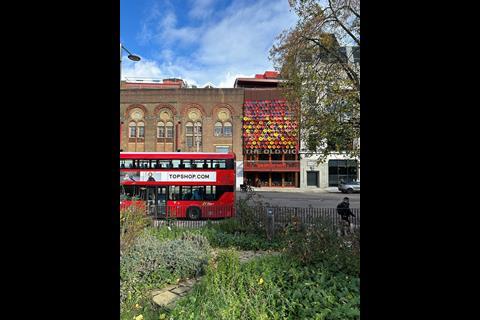
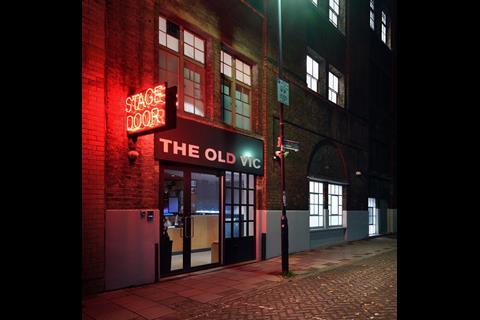
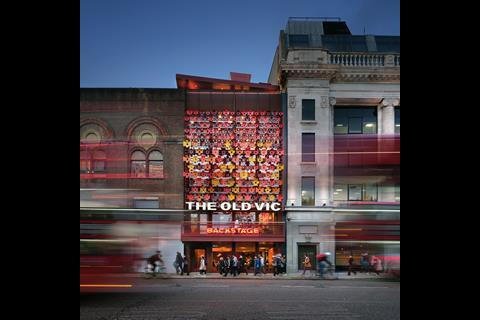
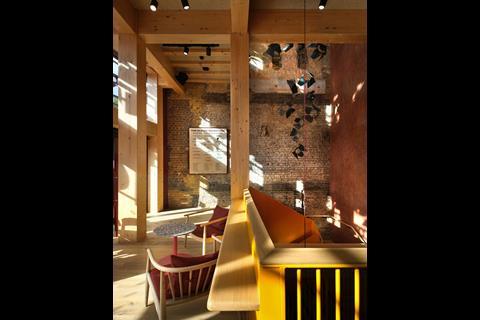
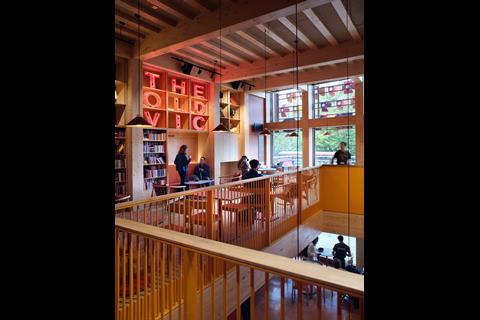
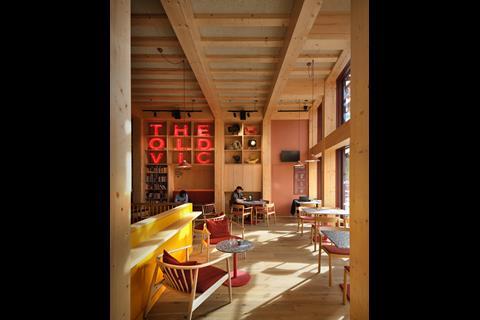
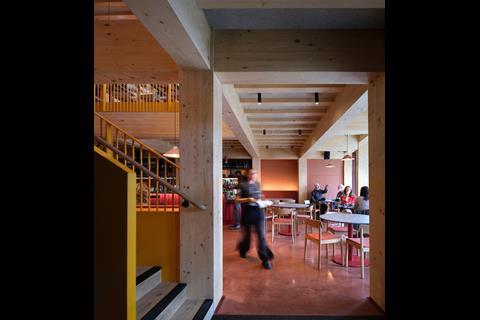
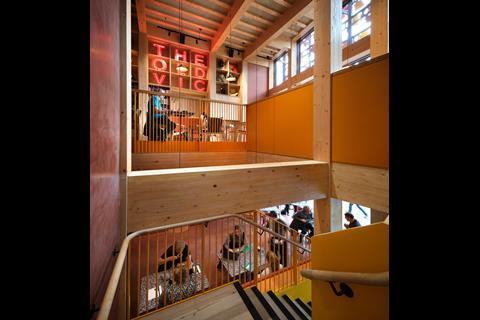
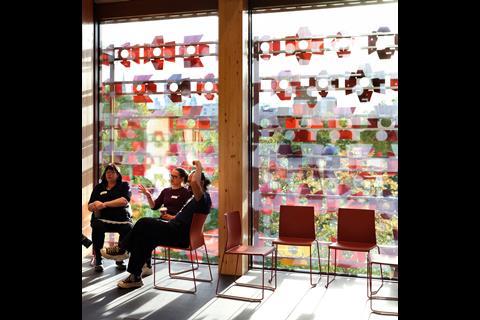
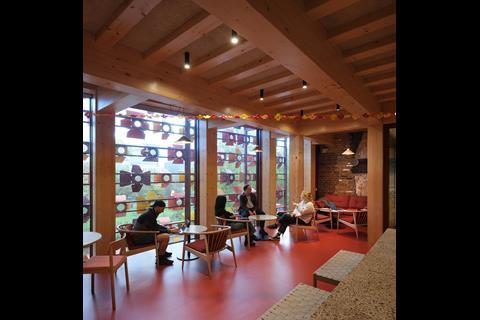
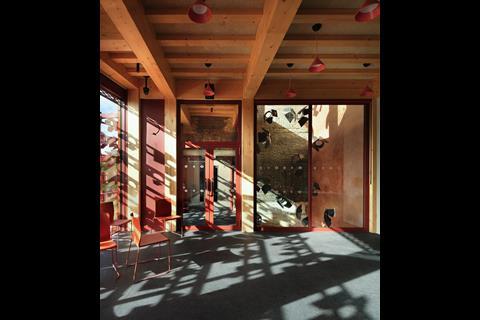
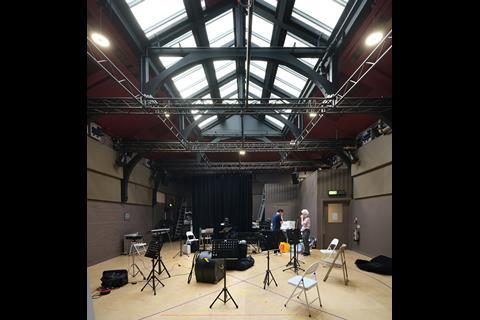
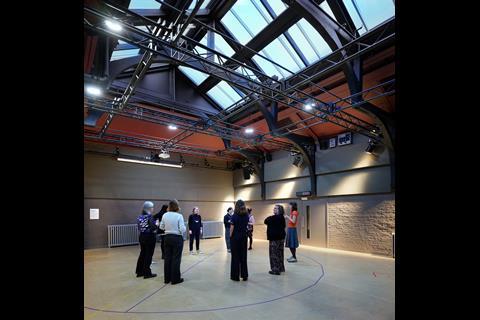
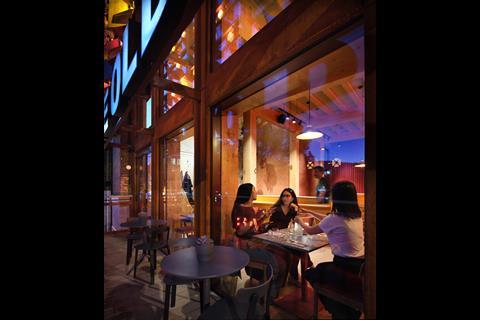
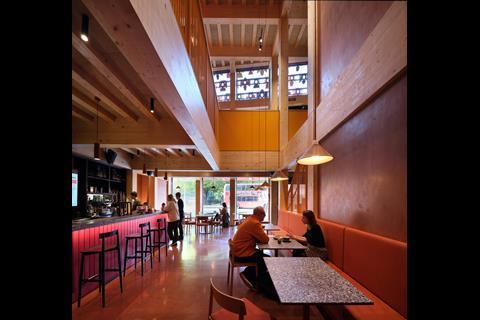
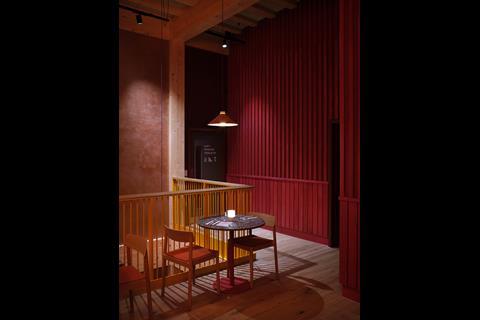







No comments yet