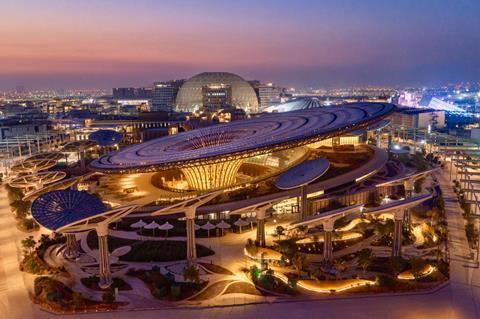Read about the winner and shortlisted entries for this year’s International Project of the Year award
Winner: Terra – The Sustainability Pavilion, Expo 2020 Dubai
Entered by Grimshaw
Terra, which opened to the public in 2021 as one of the top three attractions of Expo 2020 Dubai, is an exemplar of the ingenuity of architecture for future sustainable living. The structure works in tandem with the landscape of demonstration gardens, winding pathways and shaded enclaves to create an aura of magic punctuated by the sights, smells and tactile opportunities of nature. The pavilion is complemented by an installation of energy trees or e-trees which educate visitors about research into solar harnessing and panel technology while serving as an integral part of the systems that contribute to the pavilion’s net zero goals.


Runners-up
Barclays Pune campus
Entered by Turner and Townsend
This 110,000ft2 project in Pune, Maharashtra, features an ambitious digital facade, while elements of its lobby have drawn inspiration from Indian heritage. The campus has been designed to help staff make the most of time together in the office, as part of a hybrid working environment. The ergonomics make it easier to collaborate and create, while the refreshing outdoor terraces add to the project’s character as well as providing additional and varied spaces for focused co-operation. Adhering to WELL building standards, the design ensures air and water quality, light and sound levels, seating and workstations are optimised for occupants’ physical health. The scheme came in on time and under budget.
Expo 2020 Dubai programme delivery
Entered by Jacobs Mace JV
For seven years, Jacobs and Mace worked in a joint venture as programme delivery manager on the infrastructure for the largest global event ever held in the Middle East: Expo 2020 Dubai. The event opened its doors to the public on 1 October 2021 for six months, showcasing the world’s most innovative ideas on sustainability, mobility and opportunity. Jacobs Mace’s work programme helped transform the 438ha desert site into a destination that subsequently welcomed 24.1 million visitors on 183 consecutive days. The JV assisted in managing more than 40 projects and 300 contracts, including design management, carbon management, urban planning, procurement services, construction and project management and logistics. As a result of the governance structure, set up at programme level during the six-month mobilisation phase, teams could manage the supply chain effectively at project level for on-time and on-budget delivery.
Msheireb Downtown Doha
Entered by Allies and Morrison
Msheireb’s genesis has been a direct response to the trend of urban expansion and sprawl that have defined much of Doha’s growth in recent decades – and indeed, the growth pattern of other major cities in the region. The masterplan seeks to offer an alternative to the car-dominated life of these cities, with a beautiful and walkable compact city district. The scheme includes public buildings housing government agencies and cultural venues, along with three mosques and an Eid prayer ground. There are also dozens of commercial buildings and a mix of housing, while the expansive scheme also features a retail galleria and hotels. While it is not necessarily part of the Qatari tradition to create a large civic space, one lies at the heart of Msheireb. This is achieved through Al Baraha (or Baharat Square).
The Storm
Entered by Cundall
The Storm is a first-of-its-kind indoor rollercoaster in the heart of Dubai. Standing 50m tall, with a 670m track winding through the building, the rollercoaster pushes the boundaries of design. The Storm redefines what is possible for an indoor rollercoaster, containing multiple inversions and an extreme vertical launch with the world’s first vertical magnetic propulsion system that hurtles riders to a top speed of 77km/hr in under five seconds. More than 30 digital engineering initiatives were implemented to optimise all areas of design on the scheme. By integrating parametric modelling from the pre-concept stage, the team were able to create an efficient building focused on maximising the guest experience. Another innovation was the use of models to reduce cost and embodied carbon, connect 3D models across multiple software platforms, and architecturally shape the building while adhering to ride requirements.


























No comments yet