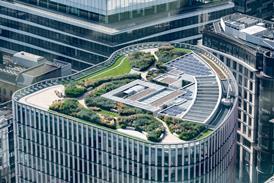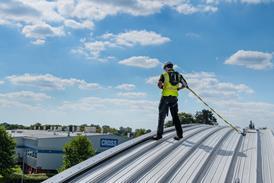The system is hardly revolutionary; prefabricated roof panels have been used in The Netherlands for 30 years. But Bickerton and its sister company, developer Gryphon, were prepared to go out on a limb and use them for the first time on a UK commercial development.
Chris Burr, Gryphon's project director on the £1.1m scheme, was the man responsible for the step into the unknown. He instructed architect Broadway Malyan to abandon the original tender, which was costed for conventional roofing techniques. Instead, he asked them to use prefabricated panels from Dutch manufacturer Opstalan.
Opstalan convinced Burr that prefabrication could achieve the same quality as a site-built roof in a fraction of the time. The manufacturer developed the detailing of the roof panels and did the necessary calculations in conjunction with Broadway Malyan and structural engineer Jenkins & Potter. From sending in the order to site delivery of the panels, the process took about seven weeks.
The softwood-framed panels consist of rafters, boarding, battens and counterbattens, insulation, vapour barrier and breather membrane. They cover the 620 m2 area of the roof and form a continuous 1 m overhang around the building.
Panel sizes vary, but 6 × 2.43 m (weighing one-third of a tonne) is typical. The panels are delivered with drilled holes for fixing and are numbered according to their position on the roof.
Two panels were used to span each 10 m gap between the eaves and the ridge. A single 10 m long panel could have been used – as they are in The Netherlands – but the longer panels would have cost more to deliver.
The panels were installed by a mobile, 35-tonne telescopic crane and a four-man team – two on the roof positioning and fixing, one at ground level hooking the panels' rope loops to the crane, and one overseeing the work. Each panel took an average of six minutes to hoist and fix, although this does not include time required for site sorting and selection prior to hoisting.
Burr says that the £26/m2 installed cost (excluding tiling) is on a par with traditional construction techniques. But where the system is superior is in the time savings it offers. Before opting for the Opstalan panels, Bickerton had budgeted for four weeks of traditional roofing work. The job was completed in just one-and-a-half days. Furthermore, the system does not suffer the inconsistencies usually associated with site work and can be installed using less labour, a factor that must increase safety and efficiency on site.
Gryphon's 1217 m2 Hatfield development is a UK first. Why has the system taken 30 years to reach these shores? Burr says it is because not enough lateral thinking goes on in the UK construction industry, a fact exacerbated by what he describes as the insular, reserved and opinionated British character.
"If we had won this job on a competitive tender basis, we would probably not have been able to persuade consultants to adopt the new method, because the tight fee levels associated with competitive tendering would have made them reluctant to invest in the extra learning time. But we are always searching for alternative methods of doing things and, as far as this Opstalan system is concerned, I can guarantee we'll use it again."
How Opstalan raised the roof
The 20 kg/m2 panels are framed with 38 × 171 mm spruce rafters, 600 mm apart. The rafters are covered with 12 mm thick chipboard, breather membrane, battens, 95 mm Rockwool insulation and vapour barrier. The panels are fitted with a facia that allows a box-section aluminium gutter to be easily attached. The Tyvek breather membrane stops short of the eaves and is bonded to a strip dpc material that can be dressed into the gutter. This prevents the breather membrane suffering from ultraviolet degradation. Thermal performance depends on the level of insulation used. Here, a respectable U-value of 0.45 W/m2°C is achieved, although 0.25 W/m2°C is possible by using more insulation. Slight adjustments are necessary to account for differences between Dutch and UK building regulations, such as ensuring that component parts had British Board of Agrément approval, and increasing batten thicknesses from the 22 mm common in The Netherlands to the 25 mm used in the UK. Opstalan claims its panels can be applied to any roof pitch, including flat and mansard variants. But they can also be used for cladding: on a housing scheme currently on site in Vlissingen, the panels are used as wall cladding and will be faced with zinc. Opstalan Enquiries: 9001Credits
Architect Broadway Malyan Structural Engineer Jenkins & Potter M&E Adrian Rands Quantity Surveyor Silk & Frazier Contractor Bickerton Construction Client/Developer Gryphon Developments






















