This is the story of how a sixties brutalist eyesore was turned into a building more becoming to the genteel town of Winchester – and made into one of the UK’s greenest offices in the process
When the chance came to flatten a brutalist concrete office block in one of the UK’s finest cities you wouldn’t think there’d be much to ponder. Take the example of Hampshire council’s headquarters, a classic of its type that was lodged in the heart of genteel, classical, red-brick-terraced Winchester. And it was a classic of its kind: a blunt rectangular blob sitting on top of four levels of car park because planners in the sixties assumed that everyone would drive everywhere. The only walking visitors had to do was from their car into the council offices via convoluted aerial walkways.

Central courtyard before
After enduring this thing for more than 40 years, the council thought the time had finally come to reduce it to rubble. Not only did it blight the city but it also guzzled energy, leaked water and its interior was riddled with long, dingy corridors. But then a feasibility study revealed that refurbishment was going to be much cheaper and easier to do than a new building. “A refurbishment was about half the cost of a new building, plus we couldn’t get rid of the 1,000 car parking spaces because they are on a long lease,” says Steve Clow, Hampshire’s assistant director of property services. Davis Langdon estimates that a new build would have cost £75m, compared with £40m for the refurb.
The council and its project team therefore decided to rework Ashburton Court, as the building is called. In its own way, the remodelled office is as much a symbol of the times as the original, only these days modernity is defined by the need to cut down on carbon and public spending.
The council has an in-house design team but felt it didn’t have the skills in low-energy design required by this project. So it called in architect Bennetts Associates and M&E engineer Ernest Griffiths, a duo that had worked together on several naturally ventilated buildings. But transforming Ashburton Court was a tougher proposition that those earlier new-build projects. For one thing it had low floor-to-ceiling heights, which ruled out a low-energy active ventilation system. Natural ventilation was the other option but Ashburton Court was in the centre of a town and ringed by roads, so opening windows on its periphery was also a non-starter.
All of which was greeted with relish by Julian Lipscombe, a director of Bennetts Associates. “We really liked the fact that it was difficult to do,” he says. “It was a real intellectual challenge. And there are lots of other buildings like this around the country and we can’t keep knocking them down.” The reason being that reusing a concrete frame cuts the embodied energy of the finished product by about half.
“It was a brutal building but the raw material was pretty good: it had 12m floorplates, potentially good daylighting and a courtyard in the centre for a natural ventilation strategy, and we felt the restricted floor-to-ceiling heights could be made to work for a modern office environment.”
The solution
That courtyard was the key to solving Lipscombe’s intellectual difficulties. Ashburton Court is actually two buildings, an L-shaped block bordering the north and west sides of the courtyard and another on the east side connected to the first by those aerial walkways. The plan was to take the car parking out of the courtyard and use the noise-free space to pull air through opening windows into the two blocks.
The challenge was then to extract the stale air. Naturally ventilated buildings rely on air passing across a floor and exiting through opening windows. As this couldn’t be done, ducts were used on the street side to pull the air up to a higher level. These ducts are kinked at the top to prevent noise being conducted into the office space below.

Concrete monster
It all sounds fine in theory but would it work? “Our instincts told us it could,” says Lipscombe. On the other hand, nobody had tried it before, so careful analysis and modelling was needed. Ernest Griffiths drafted in a computer modelling consultant called Environmental Design Solutions (EDSL). Together they had to show that those ducts would provide enough “suck” to pull the stale air out of the offices.

Transformed
Two mechanisms are usually cited to explain the physics of natural ventilation. One is the “stack effect”, which relies on the fact that warm air is less dense than cold air, and therefore rises. But Charles Pearson, the services engineer on the project, says “the rate of rise you get at temperatures that are comfortable to people is minimal”.
Instead, Pearson thinks the ducts work because of the “venturi effect”. Air passing over the top of the duct causes a drop in pressure and that sucks the air upwards from the offices. The problem here is that the process needs wind to set it in motion. Jones spent a lot of time analysing weather data and according to Pearson concluded “there was virtually no day in the year where there was no wind”. He adds that the modelling “also suggested that the airflow is always from the courtyard side, as the suction from the chimneys is greater than the pressure of the wind blowing against the windows.”
That sounded promising, but the team wanted one more assurance that the idea would work. “What we were doing was a bit radical so we also modelled the building in a wind tunnel,” says Pearson. This showed that there were two areas where there wasn’t sufficient “suck”. One was caused by a fifties building on the south side of Ashburton Court that blocked the wind, and the other was an area on the north side where there wasn’t sufficient airflow at courtyard level. The team’s pragmatic solution to this problem was to use these two areas for air-conditioned meeting rooms.
How does the building work?
The finished office has mechanically operated lights at the top of each window, controlled by a building management system (BMS), and manually opening sections below. At night the BMS opens the top lights so air can cool the concrete structure. During the day the BMS monitors the internal temperatures and automatically opens the top lights on the courtyard side when it reaches a certain level. At the same time a damper at the top of the duct opens to allow air to flow through it. This pulls air through the open windows, across the office floor, through a grill and up the duct to the outside. Each duct is divided internally into three sections so each of the three floors has its own. This subdivision helps ensure even airflow on each floor, makes sure the building complies with fire regulations and also prevents noise being transmitted between office floors.

The building as it was before – long central corridors and cellular office
Workers can override the BMS by pushing a button to open the top lights. They can also open the main windows by hand, although there is a risk that too much air flowing through the building on a hot day will prematurely warm up the concrete structure so it gets uncomfortably warm towards the end of the afternoon.

The open-plan offices are airy despite the low ceiling heights. The waffle slab is clearly visible.
Lipscombe is delighted with the end result. “On days where it’s been uncomfortably hot in other council buildings it’s been very pleasant in here, 2-3ÞC cooler than outside,” he beams. He also thinks that the office, now renamed Elizabeth II Court, will be one of the UK’s greenest. “The previous building had been emitting about 90kg of carbon dioxide per square metre per year,” he says. “Our research showed we could get this down to the mid 30s and the reality is we think we could get this down to the mid 20s.” And as the system cost £1m, but should cut running costs by £200,000, it will soon save the taxpayers money.
If monitoring bears this out, it will prove that many sixties buildings could enjoy a new lease of life after low-energy makeovers.
How Bennetts blended a concrete box into Winchester
Two aims of the refurbishment of Ashburton Court were to fit it into its location and reconfigure the interior to accommodate the working methods of the 21st century. The problem was that it had no connection with the streetscape around it. “It was a blunt object in a context like Winchester where there is so much richness, scale, character and materiality,” says Julian Lipscombe, a director of Bennetts Associates. “The building doesn’t have the scale or rhythm of the houses or bay windows that are characteristic of the city, so we have tried to reconnect it to those themes.”
One way to establish a rapport was to clad the natural ventilation ducts in the same red brick used for most of the city’s other buildings. Windows were then inserted between the ducts to create the Winchester rhythm and, as a bonus, providing solar shading. The severe lines of the building perimeter were softened by terminating the duct brickwork well below the roofline and continuing them upwards using grey painted metal in an homage to the city’s chimneyscape. This approach helped the building to blend in, but there is no disguising the fact it is a big beast. This is exacerbated by the car park underneath, which makes it higher than any normal four-storey office. The car park also makes the development impermeable; in fact, there is just one entrance to the building. Nothing could be done about this within the constraints of a refurbishment.

Inside, the cellular offices and long central corridors have been replaced by airy open-plan spaces, and the original waffle slab has been exposed to maximise heat transfer between it and the air inside the space. Slim lights hang just below the slab and although the ceilings are low it doesn’t feel oppressively so. The controversial point here was that the slab had been heavily marked by the hangars of the suspended ceiling. “There were lots of discussions with the council about the soffit quality,” says Lipscombe. “I rather like it: you come in and everything is perfect – then you look up and it’s all rough and tough; it’s a reminder of the building and the job it’s doing.”
The open-plan offices have been configured for flexible working; originally the building housed 600 staff but now up to 1,200 people can work there at 775 workstations.
The courtyard between the two blocks now has seating and landscaping. A 250-seat auditorium and conference space has been inserted in the middle which helps break up what could be a bleak space and provides the council with a place for public meetings and a conference facility. A single-storey link has been inserted between the west block and the fifties building to the south, which is part of the HQ complex. This area is used as a social space and contains a cafe and breakout areas. Large brightly coloured oval columns mark the change from new to old buildings. These extend from the car park up into the refurbished building and are marked by the original wooden planks used for the shuttering.
How Ashburton Court was turned into Elizabeth II Court
One of the reasons the council wanted to refurbish the building was that the immense (1,000-place) car park had been let on a long lease. This didn’t make life easier for BAM, the main contractor on the job. “Refurbishment is never easy at the best of times,” says Tony Hardy, BAM’s project manager. “This job was on top of a live car park, the site was difficult to service because of its location and the council was in close proximity.”
As Ashburton Court consists of two buildings, the work was done in two phases to minimise disruption to the council, which had to find somewhere to put its workers while their block was being refurbished. The only access to the site was up one ramp and the courtyard slab could only handle a maximum 17 tonne load. “We couldn’t load up the podium slab much otherwise we would have ended up in the car park below,” says Hard. Materials were lifted in over the buildings from the road outside at weekends to help with the logistics.
The job got off to a sticky start when BAM examined the slab between the ground and first floor. “The biggest problem we had was at the beginning,” says Stephen Gregory, BAM’s commercial director for the South-east. “There was more asbestos on the slab than we expected and it was stuck on like glue.”
The programme allowed a window for asbestos removal between November and December 2006, but the fibres in the slab were embedded in the concrete pores. Sandblasting didn’t work because the waffle slab directed the abrasive back at the workers, which meant that they had to be removed by hand using picks and scrapers. This work wasn’t completed until June 2007.
BAM made up time by isolating the problematic ground-floor area so it could get on with work above. It also put on the cladding from the first floor upwards to minimise the disruption. Longer working hours and more workers also helped it claw back time. Despite this, the asbestos problems cost more than anticipated and the east block was handed over four weeks late in January 2007.
Gregory says the only reason the job didn’t degenerate into blame and claim was the collaborative nature of the team. “The more complex the project, the more important is the collaborative approach,” he says. “Twenty years ago this would have led to a lot of claims.” Despite the fact that the contract was a traditional JCT form that didn’t promote collaborative working, Gregory says the team worked closely to manage costs, ensure that problems were flagged early and the budget managed accordingly. This approach paid off because the final job was handed over in June this year, on time and on budget.
Downloads
What's where section view
Other, Size 0 kbWhat's where plan view
Other, Size 0 kb




















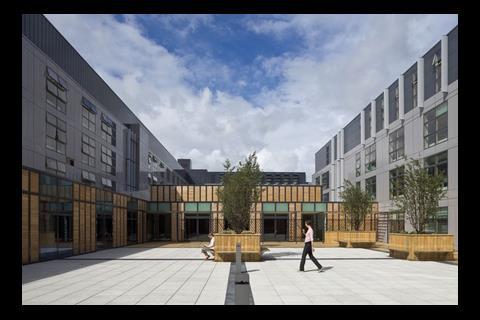
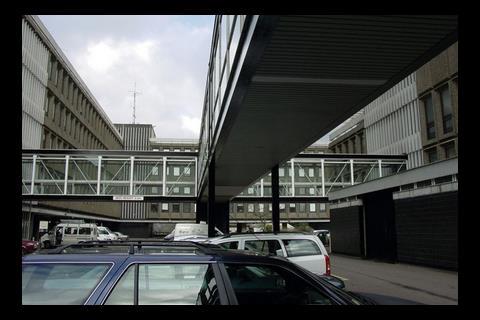
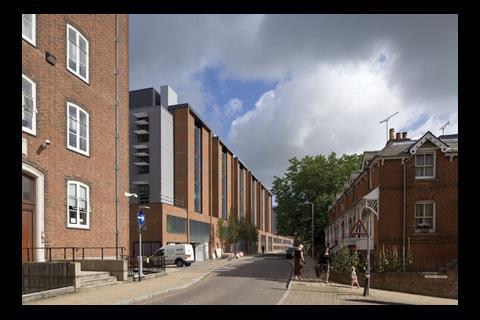
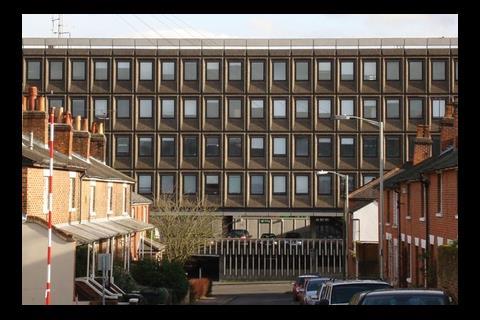
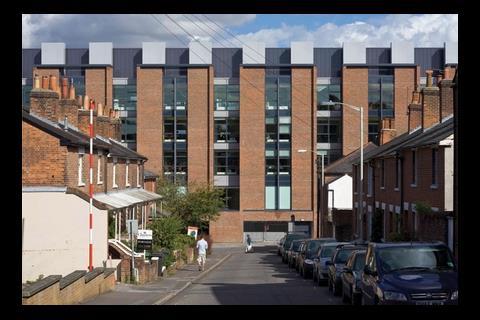
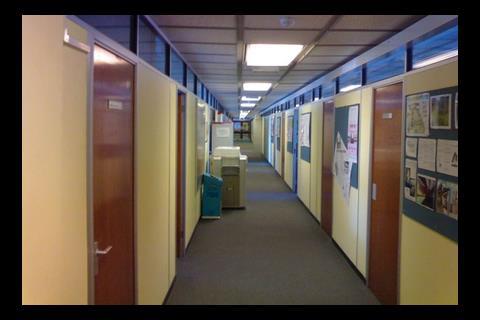
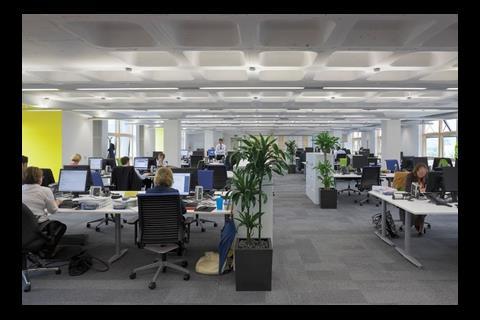







1 Readers' comment