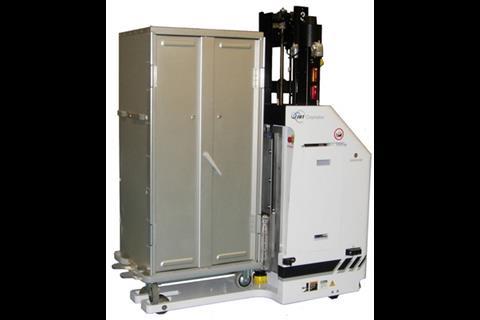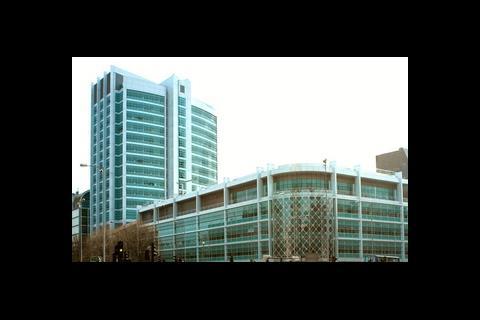For a high-rise hospital, the efficient movement of people and supplies is a crucial – and complex – design consideration
One of the most complicated tasks in designing a hospital is allowing for the movement of large volumes of people and materials. Building high as well as wide adds to the difficulty of keeping down labour and energy costs.
At the turn of the millennium, it had been about 40 years since the NHS had attempted to build a high-rise hospital. The new University College London Hospital (UCLH) on Euston Road, was an attempt to learn from the mistakes of the past and make a high-rise hospital operationally efficient.
The skill of experienced designers is to understand which facilities belong where and how their location and departmental links can be exploited. If you put the pharmacy on the top floor, for example, that means time, energy and labour costs will be consumed in moving incoming supplies and staff to the top floor, and again when all the pharmacy supplies need to be distributed downward throughout the building.
As well as the movement of patients, staff, visitors and materials, the design team has to determine functional and economical systems for the non-clinical support services (NCSSs) such as human resources, facilities management, ICT and financial services, catering and refuse.
NCSSs account for up to 45% of a hospital’s annual operating budget. Proper studies, planning and implementation can trim that by 2.5% to 4.5%, a not inconsiderable sum for a healthcare trust. This means designing a solution that integrates all the NCSS functions with the building infrastructure, departmental adjacencies, spatial requirements, lifts and materials handling systems.
In existing hospitals there is a continual need to review the efficiency of operations and systems. After all, every clinical function relies on NCSSs to operate efficiently and effectively.
The first job for the designer is to identify the types of material transferred on a daily basis by volume, size and weight. The list will include people, medical records, equipment, supplies, food, medications, specimens and waste.
With this information, the life-cycle costing of various materials handling solutions can be tested and their cost and payback analysed. The options include lifts, dumbwaiters, automated box conveyor systems, automated guided vehicles and pneumatic tube systems
For vertical transport the traffic can be separated into two categories: pedestrians including staff, volunteers, visitors and walking patients; and traffic made up of patients in beds or wheelchairs, linen trolleys, food trolleys, supply trolleys, portable equipment and so on. Separating the two types of traffic is by far the best approach to avoiding delay and discomfort.
Setting Design Requirements
UCLH is a major general hospital with facilities such as accident and emergency, wards, a day assessment clinic and multiple specialist departments. It has a podium block extending five levels from level -2 up to level 3 and a tower from level -1 up to level 15.
The design requirements study began with a review of the trust output specifications. These are documents produced individually by all the departments, setting out their present and predicted operating requirements, including space prerequisites, opening hours and numbers of staff and patients.
This data is coordinated to understand the “servicing” requirements of each department in terms of the quantities and types of material (medical records, waste, linen, blood samples, etc) and people (staff, patients, visitors) it is likely to be handling on a daily, weekly and annual basis. These requirements for all departments in the hospital can then be worked up in detail to determine:
- the quantities and frequency of the three types of traffic flow
- the quantities and frequency of bulk and unit materials movements.
This information is factored in with other considerations, such as location of key departments, staff shift times and future growth of departments, and culminates in a “statement of understanding” of the types of materials and people flows that are expected at the hospital in the medium to long term.
Next the base data is analysed to get a more accurate idea of what is required in terms of overall “mechanical movement” of people and materials, to ensure the facility operates efficiently. Benchmark or service levels are included in this step of the process, such as waiting times for lifts.
Vertical Transportation
Efficient use of vertical transportation in high-rise hospitals is essential because the core size required for the lifts directly affects the amount of floorspace, and because an acceptable level of service is at the heart of an efficiently operating facility.
If you put the pharmacy on the top floor, time will be lost and energy consumed moving incoming supplies to the top of the building and then redistributing them downwards
When a hospital is large enough and complex enough to require more than three or four lifts, it is necessary to separate passenger and vehicular traffic to maintain a proper environment for staff, patients and the public and to ensure efficiency. The three types of traffic flow are:
- pedestrian/passenger – ambulatory patients, visitors (including patient escorts), wheelchairs, staff and miscellaneous sales/service should use passenger lifts
- patient/bed transport – patient-related transport (ie, wheelchairs, stretchers and accompanying equipment) should use the patient/bed lifts
- logistics/goods – trolleys, waste, heavy equipment, construction materials, maintenance staff and equipment, etc, should use the FM/logistics lifts.
Each of these traffic types requires a different lift configuration. Passenger lifts should be wider than they are deep, to allow quick movement in and out of the lift. If a lift is not wide enough, someone at the back may need to get past several people to exit, which means reduced efficiency.
Bed-patient lifts obviously need to be big enough to accommodate a bed, but should also allow for an accompanying trolley carrying equipment such as oxygen or drips. The type of departments being serviced will affect the size of the lift. For example, the lift used for the UCLH orthopaedic department needed to be larger to cater for a bed with a traction device for a broken leg. Logistics/goods lifts are usually long and narrow, the opposite to passenger lifts, to accommodate trolleys.
Materials Handling Systems
Once the volume and types of materials to be moved has been established, the designer can test a range of solutions, such automated guided vehicle systems, which travel around the facility, collecting and depositing carts and trolleys.
They are fully automated and even plug themselves into a power outlet when their batteries are running low. Also, they are interfaced to the goods lifts, so that they can call, enter and exit lifts as they move around the hospital 24/7.
Life-cycle costing is the key to the selection of appropriate systems. It evaluates the number of journeys to be made in a 24-hour period to deliver and/or retrieve materials and equates this to the number of man hours (full-time equivalent) that would be required to move all the materials manually.
The payback on employing automated systems versus manual labour can be calculated for each system type, dependent upon the volumes and potential usage.
The life-cycle costing is done over a typical 25-year period and identifies viable options for automated systems that could reduce manual labour for materials handling, thereby reducing lift trips and saving costs and energy consumption generally.
During this stage of analysis, there is consideration of the relative benefits of relocating departments to minimise the number of and length of unit movements and with them material handling system requirements, such number of stations on a pneumatic tube system.
Pneumatic tube systems are often used for NCSSs in modern hospitals because they can handle many different types of materials and are often the most effective way to transfer what are known as unit materials – medical records, blood samples and nursing supplies, for example. Materials handling and waste management cover the movement of what is termed “bulk material”, such as linen, waste, general supplies and catering.
Selection of NCSS Systems
Based upon the above studies, more detailed simulations of the performance of pneumatic tube and other unit material handling systems can be done to ensure no bottlenecks will occur and to pick the best locations for the tube stations, for instance.
All the NCSS systems can then be “designed into” the architectural and structural design of the hospital on a generic basis, and companies invited to bid for each of them.
In the new UCLH facility, separate passenger, goods and logistics lifts were installed, plus dumbwaiters and a large-scale pneumatic tube system, as part of the overall integrated NCSS solution.
Adrian Godwin is European chairman of Lerch Bates. He participated in assembling Health Facilities Note 29, Materials Management (supply, storage and distribution), which sets out in detail the ground rules for an effective materials management strategy in healthcare facilities
Source
Building Sustainable Design
























2 Readers' comments