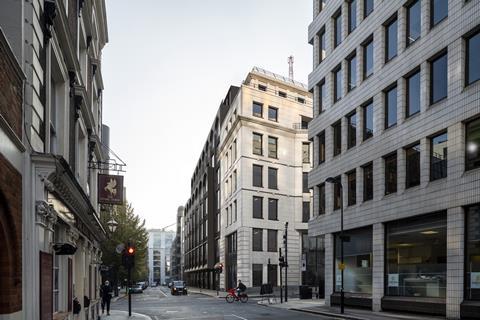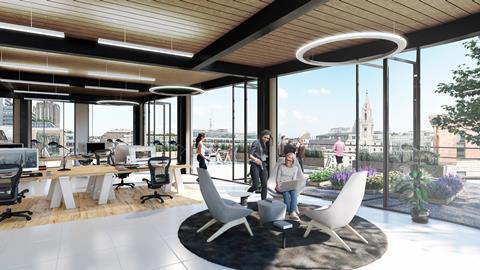Studio’s remodelling to give new look to 38 Finsbury Square

A retrofit of a City of London office building has been given planning approval.
The remodelling and refurbishment of 38 Finsbury Square is being overseen by Arney Fender Katsalidis (AFK Studios) and includes the replacement of the post-modernist building’s existing facade to Wilson Street.
A new anodised bronze-clad structure aims to improve the 1980s-built office block’s relationship with the wider architectural context as well as increase the building’s environmental performance.
According to the practice, the facade will improve light penetration and release more internal space for the offices.
The building’s entrance will also be relocated and the ground floor space redesigned, while tenant floors will be overhauled to create mostly column-free, flexible spaces.

A rooftop extension will allow the creation of a loft-style office space as well as a soft landscaped area where tenants can sit outside.
With numerous energy-saving technologies planned for implementation, the building’s efficiency is expected to increase by 8.3%.
The 46,000ft2 building, which is owned by London & Oriental, will also feature bicycle parking and end-of-trip facilities to cater for tenants using the nearby cycle superhighway.


























No comments yet