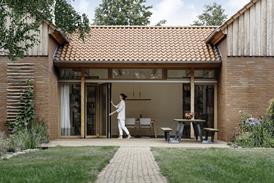Designing for diseases: An extension to the London School of Hygiene and Tropical Medicine in central London has been granted planning permission. Designed by Devereux Architects, the addition comprises a seven-storey, 2269 m2 extension in the northern courtyard of the school within a glass atrium. It is linked to the grade II-listed building by bridges. The extension will include academic office space and is due for completion by the start of the 2003 academic year. The project team includes project manager Fuller Peiser, QS Cyril Sweett, and M&E and structural engineer FaberMaunsell.
- News

All the latest updates on building safety reformRegulations latest
- Focus






















No comments yet