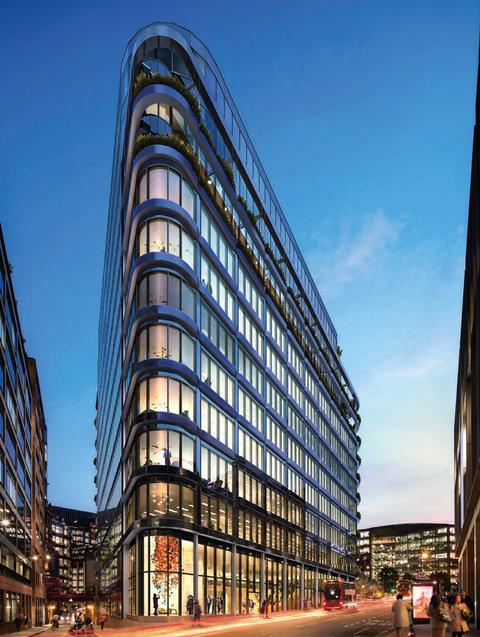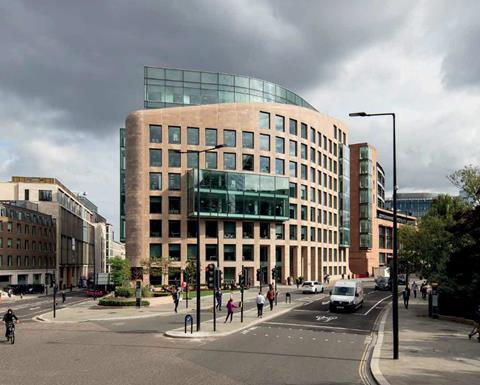Holborn Viaduct scheme built in 2008 by Balfour Beatty
Eric Parry Architects has lodged proposals for a “radical repositioning” of a 15-year-old Rolfe Judd-designed office building at one of the City of London’s western gateways.
Its plans for 40 Holborn Viaduct, built by Balfour Beatty, would strip the 2008 steel-framed block back to its sub- and super-structure and add three new storeys – as well as extending the building outwards towards Holborn Circus with new planted balconies.
The redeveloped building would be 12 storeys tall and have a lower ground floor and two basement levels.

Parry’s plans, for client Nuveen Real Estate, would boost office floorspace at the 0.32ha site from the current 20,579 sq m to 24,108 sq m. Retail floorspace on the site would also increase from the current 183 sq m to 229 sq m. Additionally, the proposals feature a pocket park.
Documents supporting the application said the existing building was “defensive” in appearance and that its façade of concrete panels clad with 25mm-thick stone veneer had been the main issue in a “large warranty claim” in 2018.
Parry’s design and access statement for the project said the façade looked “stained and shabby” because water was penetrating the stones and causing greening in some areas.
The new building will feature more windows, particularly on its Charterhouse Street elevation. Its ground floor and lower-ground levels will be entirely glazed.
Parry said the project was a “radical repositioning” of 40 Holborn Viaduct that was targeting a BREEAM “outstanding” rating.
“The proposals will create a fully electric and carbon-efficient building with a refreshed and revitalised appearance,” the practice said in the design and access statement for the project.

“The refurbished building will have a lifespan similar to that for a new construction, while significantly reducing its operational carbon footprint.”
Nuveen Real Estate acquired the building in 2012. Its project team for the refurbishment includes project manager Avison Young, QS Arcadis, structural engineer AKTII, building and services consultant WSP and façade engineer Arup.



























No comments yet