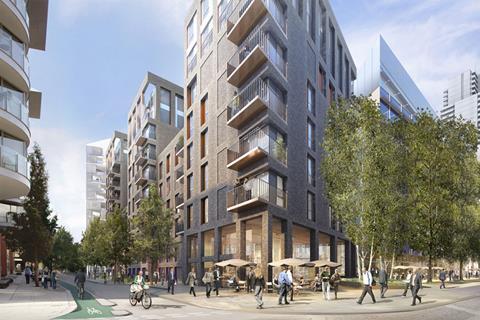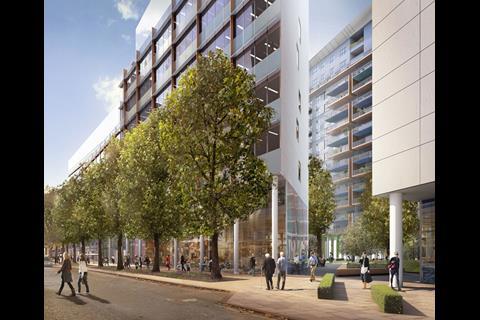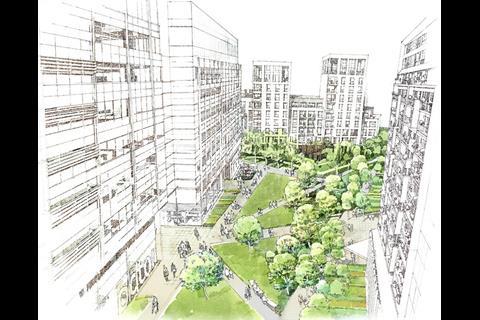Terry Farrell and Partners’ plan for five mixed-use buildings has been submitted to Westminster City council for planning consent
The new development at North Wharf Gardens marks the beginning of the final phase of Farrell’s Paddington Basin Masterplan, creating 434 homes and 200,000 ft2 of community, mixed retail and commercial space.
The buildings are centred around biodiverse landscaped gardens, creating another high quality green space at the heart of the Paddington Basin community.
Each building is designed to respond positively to the streetscape, restoring the fabric and character of the area. The siting of the buildings has been arranged to develop sightlines to the north through the site, with the 18th century cupola of St Mary’s church identified as a key view.
To the south of the development a 140,000 ft2 commercial development complements 15,000 ft2 of retail space sited along the ground floor street frontage.





























No comments yet