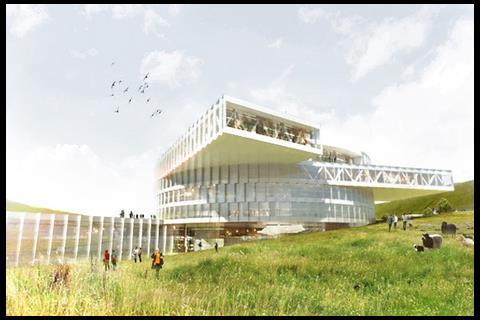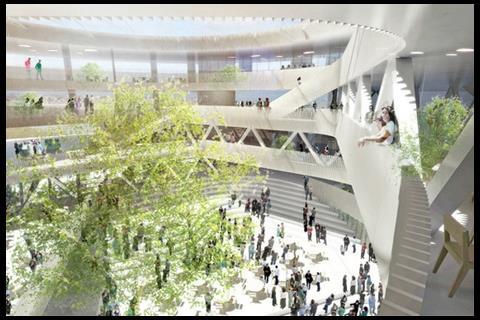Students from the Royal College of Art and Nottingham Trent University comment on the Torshavn scheme
About the scheme:
Bjarke Ingels Group (BIG) and local architect Fuglar have won the largest ever commission on the Faroe Islands (between Iceland and Scotland) for a 19,200m² Education Centre in Torshavn.
The centre will be situated on a hillside on the outskirts of the capital of the island group .
The building will house 1,200 students and 300 teachers and will combine the Faroe Islands secondary school Torshavn’s Technical College and the Business College of the Faroe Islands in one building.
Igor Barteczko’s verdict:
A spacious central circulation hall suggests a strong sense of connectivity for the community of such types of schools. Unlike conventional education institutions of this sort, the Torshavn Education Centre attempts to solve many problems most others could not previously tackle. These solutions seem to be inspired by the idea of integration between the teaching programmes and students’ activities, hence forming a well-connected, encouraging, supportive and overall well-balanced learning environment for all users.
Perhaps a balance between students and school activity can only be achieved through a unilateral design - one that is built as a whole and not as individual buildings over a long period of time. Being innovative certainly adds a percentage of risk to schemes like this, but at least it provokes a sense of ingenuity and enthusiasm which is in turn passed on to the users.
The building communicates an elegant vision, which convinces me of a well-balanced learning environment. It has a clear vision of progress and it is functionally strong. Developed in an environmentally risk-free location, it has allowed the designer flexibility, hence giving birth to something simple but still very unique.
On the other hand I feel I have a limited sense of the relationship the building has with its location and surrounding habitat. The building’s overall shape, which resembles a vortex, does inspire me to think that the building reaches out into the open hence connecting on some metaphoric levels with the surrounding space.
In the Torshavn Education Centre a clear response is made to the demands of location, the students, school ethos and economic feasibility. BIG’s proposed design helps strengthen the school ethos through the integration of the different schools into a family that shares one heart - being the atrium. It achieves this without any functional interference between the different schools as they are separated by levels but united by the atrium space.
A strong sense of dynamic motion is present as the vortex spins and connects with the surrounding nature on many different levels. The building is out-reaching, clear, positive in nature and inspires a strong sense of enthusiasm and excitement like a whirlwind.
Adam Smith’s verdict:
This collaborative design provides some heroic images and an interesting “vortex” concept. In plan and diagram the scheme looks highly rational and bold. I’m not too keen on the rendered images: the monolithic white aesthetic makes the building look like a salad spinner cast in plaster. It feels as though there should be some contrasting tones, and some more slender elements to add some finesse.
Postscript
Igor Barteczko is a final year architecture student at Nottingham Trent University and Adam Smith is an architecture student at the Royal College of Art in London.
For the latest jobs in architecture and construction worldwide and for career tips visit Building4Jobs.



























