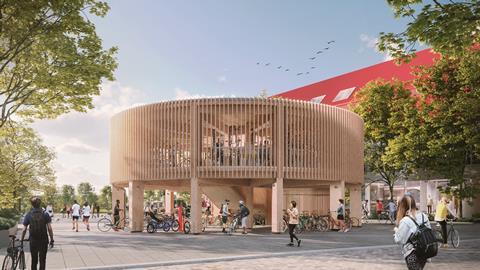Two-storey structure at Oxford North innovation district inspired by wheel spokes
Fletcher Priest’s plans for a timber cycle station at its £700m innovation campus in Oxford have been given the green light.
Inspired by wheel spokes, the two-storey circular pavilion will contain 191 long-stay cycle spaces at the 64 acre Oxford North district which has been masterplanned by the practice.
It is intended to serve three buildings at the campus, including the development’s flagship Red Hall building, which was designed by Fletcher Priest and is currently being built by Laing O’Rourke.

The pavilion has been designed for Oxford North Ventures, a joint venture between Thomas White Oxford, the development company of St John’s College, Canadian investor Cadillac Fairview and Stanhope.
Its radial structure has been designed based on timber’s construction characteristics, reducing the need for an additional structural material for stability.
Vertical timber battens will enclose the upper storey and provide views across the market square and a translucency which Fletcher Priest said will create a warm ‘lantern’ effect in the evening to enliven the surrounding area.
>> Also read: Oxford life sciences scheme rejigged after discovery of ‘nationally significant’ nunnery remains
The building will include a power gully on the stairs to assist in carrying bicycles, along with ground-floor short-stay spaces and a bike repair station.
Facilities will be in the basement of the adjacent Red Hall with 16 showers and changing facilities and an accessible provision at ground level.
The project team for the pavilion also includes Savills, AKT II, Hoare Lea, Gustafson Porter & Bowman, Pritchard Themis, Turner & Townsend Alinea, OFR Consultants, People Friendly Design, Gardiner & Theobald, and QCIC.
Other buildings at Oxford North include two blocks designed by Wilkinson Eyre and Gort Scott which were approved in September.
Phase one of the campus is scheduled to complete in the second quarter of 2025.


























No comments yet