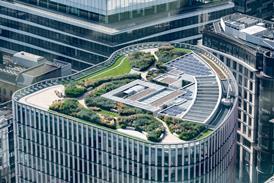Bovis, Mace, Schal and Exterior were shortlisted at the end of last week for the £25m contract. It is understood that the four were whittled down from 10 firms. Mace has carried out a six-week study as construction consultant for client CIT Markborough. A tender for structural cladding for the GLA building appeared in the Official Journal a week ago, highlighting the fast-track construction programme for the building, which is due to be occupied in 2001. The construction manager is expected to be appointed next month.
Markborough submitted revised designs for the 18 500 m2 building by Foster and Partners to Southwark council on Wednesday.
The visor-shaped building has been set deeper into the ground and reoriented to face upstream rather than directly across the River Thames.
On the north side, the assembly chamber, which includes a 200-seat public viewing gallery, rises in a flask-like shape the full height of the 10-storey building.
Offices for administrative staff and members are wrapped around the chamber. The lower ground floor houses committee rooms that look out on to a piazza created by stepped terraces and a ramp that leads to ground level. The eighth floor provides offices for the mayor, the cabinet and support staff, and the ninth floor will be a public space that can be used for exhibitions or functions for up to 200 guests. The rooftop is also open to the public.
Some critics have claimed that a glazed building would suffer from solar gain, but in a press statement, Foster denied this.
Structural engineer on the project is Ove Arup & Partners, QS is Davis Langdon & Everest and planning consultant is Montagu Evans.






















