The Builder makes a badly timed recommendation to build nuclear power stations in urban areas, two months before the UK’s worst ever nuclear accident
The beginning of the atomic age in 1945 may have brought with it the ever present threat of global annihilation, but there were some upsides too. A futuristic new form of energy generation was inaugurated when Calder Hall in Northumbria, the world’s first full-scale commercial nuclear power station, was opened by The Queen in 1956.
Built by Taylor Woodrow and now part of the Sellafield complex in Cumbria, the plant was deemed “ugly” by The Builder but hailed as a shining example of the world’s postwar progress.

So confident was the publication in this new type of power plant and several others which followed that, in 1957, it recommended building them in developed areas, the warnings from scientists about safety risks not being considered strong enough to warrant the destruction of unspoiled countryside.
Just two months later, the UK suffered its worst ever nuclear accident when the Windscale site in Cumbria caught fire and burned for three days, releasing a radioactive fallout which spread across Europe and caused at least 100 deaths by cancer.
The Builder sheepishly retracted its recommendation following the accident – an early sign of changing attitudes towards nuclear power. Below is its original editorial, the follow-up and a news item from the previous year charting the construction of Calder Hall.
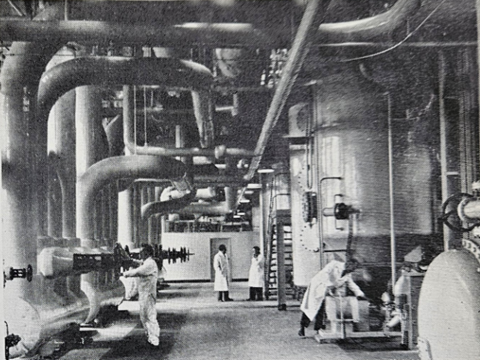
Leader, 16 August 1957
THE SITING OF ATOMIC POWER STATIONS
OF all current threats to rural amenity (and scores of them are recorded in the Annual Report, 1956-57, of the Council for the Preservation of Rural England”), the most serious is that inherent in the construction of some 19 nuclear power stations. Only three sites in England have so far been officially announced, namely, Bradwell-on-Sea, Essex, Berkeley, Gloucestershire, and Hinkley Point, Somerset, and on the first two construction has actually begun. So far as England is concerned it seems clear that the intention is to erect the new stations mostly on remote coastal or estuarial sites south of a line drawn between the Severn and the Wash, and it is known that surveys are being carried out in southern and eastern counties.
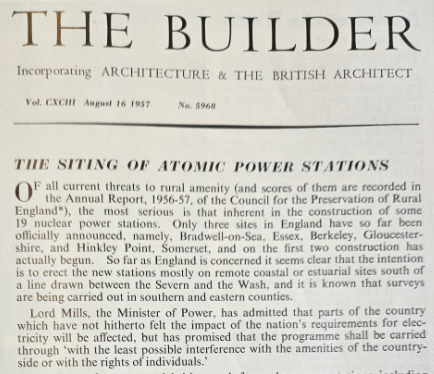
Lord Mills, the Minister of Power, has admitted that parts of the country which have not hitherto felt the impact of the nation’s requirements for electricity will be affected, but has promised that the programme shall be carried through ‘with the least possible interference with the amenities of the countryside or with the rights of individuals.’
There are, of course, special siting needs for nuclear power stations, including “astronomical” quantities of water for cooling; and the economic advantage of sites in areas where there is a deficiency of coal in relation to the demand for electricity is obvious. What is not so clear is the “need” for remoteness in the interests of safety. Numerous official statements have been made about the ‘inherent safety’ of nuclear stations, and the preponderance of scientific opinion is that the risks involved are no greater than those arising from many existing chemical and other industrial works in built-up areas.
Lord Mills himself in a letter to the CPRE has stated that the possibility of an accident is “admittedly remote”; while, as to public opinion, the present report points out that the available evidence as shown, for example, by representations made at public inquiries and by the requests of Welsh and other local authorities for power stations to be sited in their areas - seems clearly to suggest that the degree of public apprehension is being greatly overestimated - is, in fact, surprisingly slight.
We hope that the present policy of taking over haphazardly great areas of unspoiled country may be revoked before it is too late. What enormous areas of land these projects seem to require! The proposed atomic energy research establishment at Winfrith Heath in Dorset, for example, is to spread itself over no less than 688 acres of remote, beautiful and unspoilt countryside.
The CPRE holds, and few are likely to disagree, that this major atomic revolution through which we are going justifies, as a matter of extreme urgency, the preparation of a ‘master plan’ by the Ministry of Housing and Local Government so as to ensure that there is no haphazard, piecemeal selection of such sites for research stations, nuclear power stations and the like.
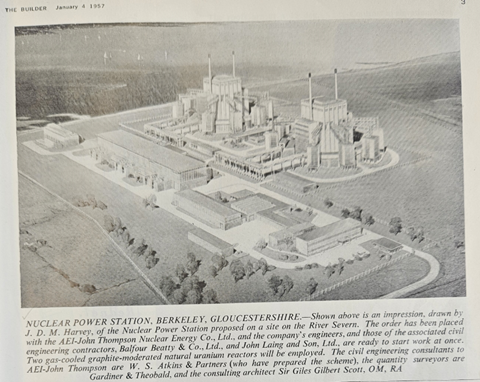
Wherever these stations may be sited, whether in the remote countryside or in built-up areas, it is essential that all official undertakings as to siting, design, external appearance of buildings, their landscaping and screening, should be scrupulously observed. Calder Hall is admittedly an experimental station and perfection was not to be expected, but surely such an ugly complex of exposed pipes and steelwork is not inevitable. This question of appearance will need to be closely watched and architectural supervision should be made compulsory.
No one who has any regard for our sadly diminished areas of unspoilt countryside can fail to be seriously perturbed by the present situation, which the CPRE is “watching… with close attention and with no little anxiety,” which would appear to be well justified.
Extract from leader, 20 December 1957
On the question of siting, the recent accident at WIndscale has provided a grim reminder of the fact that even nuclear physicists can make mistakes. We had been told by the experts that atomic power stations were perfectly safe and were being built for the time being in remote areas merely as a precautionary measure. Remote sites may be necessary after all.
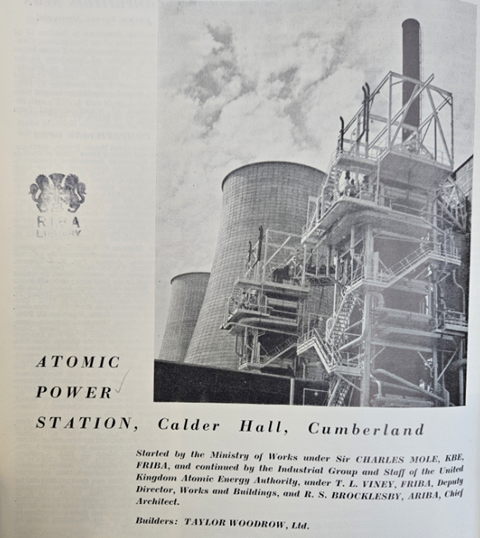
News item, 19 October 1956
WORK AT CALDER HALL
A Description of Some of the Engineering Problems Solved During the Construction of the World’s First Atomic Energy Power Station
CALDER HALL Atomic Energy Power Station, Cumberland, the first in history to supply electricity in marketable quantities to a national grid system, was officially opened by HM The Queen on October 17. The first section was illustrated in our last issue.
Faced with some unusual problems in this pioneer venture, the building and civil engineering contractors, Taylor Woodrow of London, by meticulous pre-planning and close co-ordination with the other organisations involved, kept the work always ahead of schedule, at times three months ahead. A second station to the order of the United Kingdom Atomic Energy Authority, Calder Hall B, is about 75 per cent. complete; and is due for inauguration by mid-1958.
The advance party, the nucleus of which was drawn from the construction of the central terminal at London Airport, arrived on Tuesday, August 4, 1953. The first instalment of heavy mechanical plant followed within 24 hours. By the end of the first week, 120 men were fully employed and housed in their new quarters. By the end of the first month, there were 400 and, as work became available, this rate of progress was maintained, the labour force reaching a figure of 1,100 at peak.
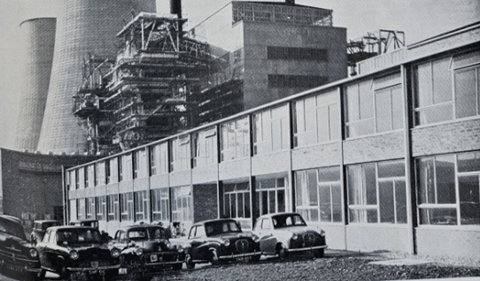
The design of the plant was not complete when work began; details and modifications to existing details arrived at the site not long before construction began, from two to six weeks. That construction was carried out without a hitch throughout the arduous proceedings is a tribute to the degree of co-ordination that existed between the staffs of the Authority and those of all the contractors, and of the adaptability of the key workers at the plant.
The reactor buildings, two for each of the power stations, are 120 ft. high, and contain thick and heavy reinforced concrete shields as a necessary protection against the emanations from the radioactive core. Each reactor building was founded on a concrete raft, 130 ft. by 107 ft. across and 11 ft. deep, heavily reinforced in both directions. The volume of concrete in each raft was approximately 5,600 cubic yards, and the weight of reinforcing steel 270 tons.
The rafts were constructed in four lifts or layers, with each lift divided into 21 bays. Alternate bay construction was adopted, a period of three days being allowed
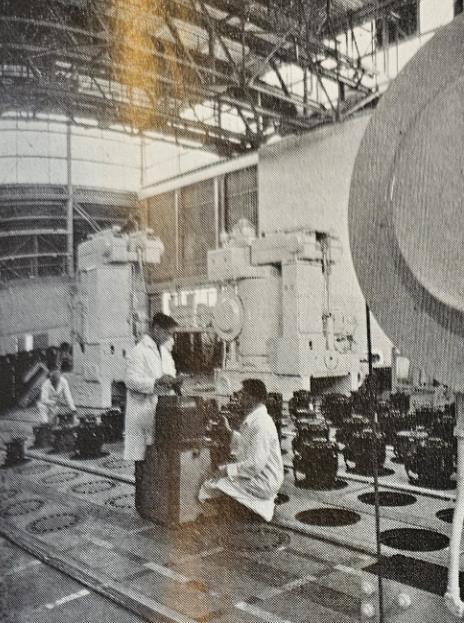
between the concreting of alternate bays to provide for shrinkage-the usual practice in building the larger type of concrete structure. Two 7-ton derricks were erected on the tracks on each side of the excavations made for the raft, for the placing of steel and concrete. On the foundation rafts, work began on the octagonal ‘biological shields’, the first of their kind. The reinforced concrete walls, 7 ft. thick, rose to heights of 90 ft. above the rafts and on the east and west faces were pierced with holes and ducts. Further reinforced concrete shielding, in the form of envelope walls around the faces, was also incorporated.
The concrete in the shields was poured in twenty lifts, each of 4.5 ft., and, as in the case of the rafts, laid in alternate bays to eliminate shrinkage. The wooden forms in which the concrete was poured were set with great accuracy - ensured by the erection of spider scaffolding around which the shield was raised layer by layer. The extremely close tolerances - within plus or minus 1/10th in. on both vertical and plan true dimensions - demanded for the walls of the shield were achieved with a complete octagonal template, requiring completely accurate workmanship in itself.
The spider was made up of cubes of steel angle bars, 6 ft. x 6 ft. x 6 ft. giving a rigid structure to which the forms for shaping the inner face of the shield could be accurately adjusted. The structure also gave supports for working platforms at various levels and support for the 90 ft. plumb line on which the measurements were based to the necessary accuracy: the 20 ft. long vertical charge tubes along which uranium is fed to the core could not be out of line by more than 3/16 in.
Portable petrol internal vibrators, supplemented when necessary by air vibrators or by hand-compaction, provided the motive power, and steam-heating, together with the addition of calcium chloride, enabled concreting to go on in the coldest weather. Two concrete batching plants, fed by individual 19 RB grabbing cranes and a central air flow bulk cement handling plant, supplied the concrete.
The turbine hall group comprising the main turbine hall, control block, administration buildings and workshops, were erected on more conventional lines, with one exception. Each of the four identical turbine blocks, to house turbo-alternators of 23,000 KW rating, was concreted in one lift. Teams of men working within the shutters gave feeding instructions by telephone to those supplying them with concrete from the outside. Flowing down flexible tubes and worked on with vibrators inside the shutters as it reached the required spot, concrete for each of the four blocks was poured in one day, each block requiring 175 cubic yards at the steam end and 125 cubic yards at the alternator end.
With English Electric and Babcock and Wilcox (also concerned in the Calder Hall contracts), Taylor Woodrow have formed a group ready to build similar atomic energy power stations to those at Calder Hall anywhere in the world.
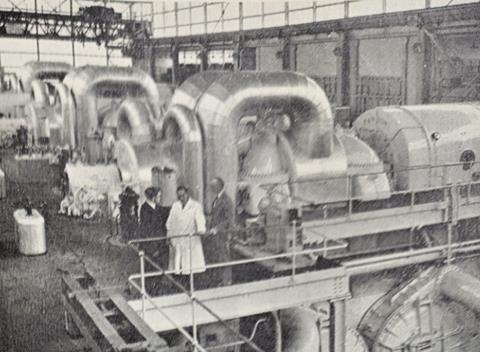
More from the archives:
>> Nelson’s Column runs out of money, 1843-44
>> The clearance of London’s worst slum, 1843-46
>> The construction of the Palace of Westminster, 1847
>> Benjamin Disraeli’s proposal to hang architects, 1847
>> The Crystal Palace’s leaking roof, 1851
>> Cleaning up the Great Stink, 1858
>> Setbacks on the world’s first underground railway, 1860
>> The opening of Clifton Suspension Bridge, 1864
>> Replacing Old Smithfield Market, 1864-68
>> Alternative designs for Manchester Town Hall, 1868
>> The construction of the Forth Bridge, 1873-90
>> The demolition of Northumberland House, 1874
>> Dodging falling bricks at the Natural History Museum construction site, 1876
>> An alternative proposal for Tower Bridge, 1878
>> The Tay Bridge disaster, 1879
>> Building in Bombay, 1879 - 1892
>> Cologne Cathedral’s topping out ceremony, 1880
>> Britain’s dim view of the Eiffel Tower, 1886-89
>> First proposals for the Glasgow Subway, 1887
>> The construction of Westminster Cathedral, 1895-1902
>> Westminster’s unbuilt gothic skyscraper 1904
>> The great San Francisco earthquake, 1906
>> The construction of New York’s Woolworth Building, 1911-13
>> The First World War breaks out, 1914
>> The Great War drags on, 1915-16
>> London’s first air raids, 1918
>> The Chrysler Building and the Empire State Building, 1930
>> The Daily Express Building, 1932
>> Outbreak of the Second World War, 1939
>> Britain celebrates victory in Europe, 1945
>> How buildings were affected by the atomic bombs dropped on Japan, 1946
>> Rebuilding the House of Commons chamber, 1945
>> Planning the postwar New Towns, 1945-46
>> The Festival of Britain, 1951


























No comments yet