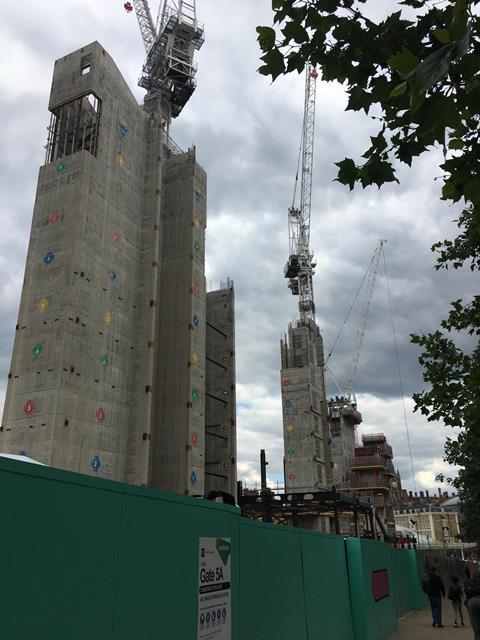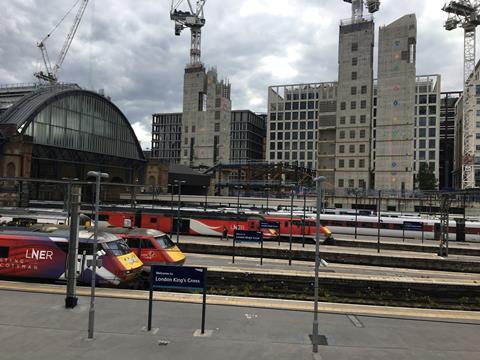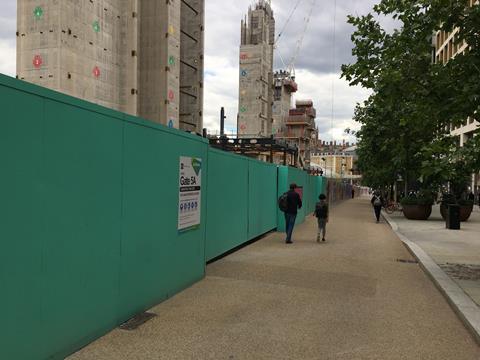Lendlease carrying out shell and core work at central London site

Google will tender the fit-out contract at its huge £1bn King’s Cross headquarters scheme as a separate job after splitting it away from the shell and core deal, Building understands.
The shell and core is being carried out by Lendlease with six tower cranes currently on the central London site.
Byrne Bros is putting up the concrete cores after O’Rourke-owned Expanded completed piling work. Steel contractor Severfield, which has one of the largest trade packages on the job with a £50m deal, has begun work as well.
Around 650,000sq ft of space is due to be fitted out, making it the biggest fit-out job to come up for grabs in the capital in the coming years which, if let as one deal, would put it in the reach of only the largest firms such as ISG and Morgan Sindall-owned Overbury.
Google has already begun to assemble a team of consultants for the interiors work and Building understands that a new architect, Perkins + Will, has now been drafted onto the job.
In March, Perkins + Will, which declined to comment, brought in a new associate principal to its London office, Jason Turner, whose CV includes working on fit-out schemes for other US tech firms such as Facebook and Microsoft.
Other consultants working on the fit-out include structural engineer AKT II while QS Exigere and M&E engineer Hoare Lea, which has worked on the nearby 6 Pancras Square scheme, designed by French architect Wilmotte & Associés and built by Vinci, are also understood to be on the job.

More than 4,500 employees of Google are expected to work at the King’s Cross site which has been designed by Heatherwick Studio and Bjarke Ingels’ practice, BIG, after a previous plan by AHMM was ditched in 2015. BDP is executive architect on the scheme.
The 11-storey building’s width varies from 60m to the north to just 20m to the south over its 330m length. The building will run alongside the railway lines into and out of King’s Cross station.
Some of the cores are already up to the roof structure, which will house planting, trees, amenity space, a multi-use games area and 25m pool.




























No comments yet