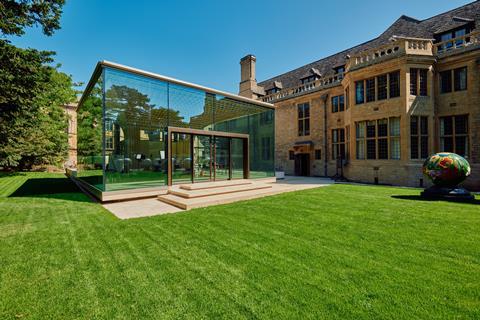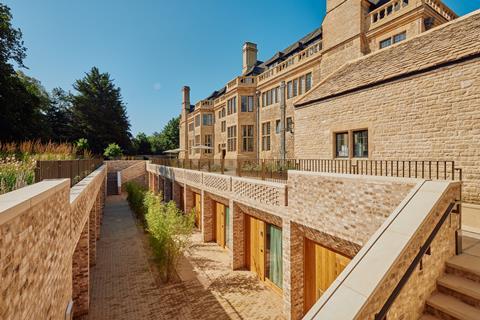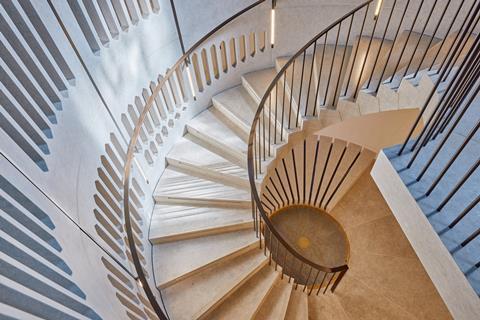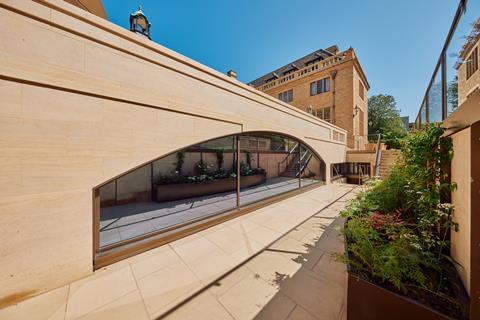Scheme includes three new basements, solid stone spiral staircase and all-glass pavilion

Beard Construction has completed a £38m transformation of the grade II*-listed Rhodes House in Oxford.
The renovation of the 1920s neoclassical building for educational charity the Rhodes Trust was designed by Stanton Williams and includes a huge basement extension, a 5m tall glass pavilion and a solid stone spiral staircase.
Rhodes House was designed by Herbert Baker, designer of Westminster’s Church House, and built with funds set aside in the will of Cecil Rhodes.
It is the headquarters of the Rhodes Trust, which was established in 1902 and supports scholars from across the world to study at the University of Oxford.
Its alumni include former US president Bill Clinton, who studied politics at Oxford in the late 1960s, and former Australian prime minister Tony Abbott, who studied philosophy, politics and economics in the early 1980s.
Beard’s renovation of the building has seen the construction of three new basements housing a 300-capacity conference centre, 16 new guest bedrooms facing onto a sunken courtyard and an open plan office for up to 70 people.

The pavilion, big enough to house 50 people, has been built in the gardens and features all-glass walls with no steel supports, a trench heater skirting the base of the glass and a green roof.
The new spiral staircase has been installed inside an existing marble-clad rotunda and leads down from the ground level foyer to the basement conference centre.
The east wing of the existing Rhodes House has also been refurbished, returning it to its original residential use with 21 en-suite bedrooms and two new kitchens, while new wiring and heating for the entire building has been installed and its original Blenheim stone exterior cleaned and repaired.
The building’s management system is regulated by an earth duct, a series of buried ventilation tubes which either warm or cool fresh outdoor air to keep the temperature of the building consistent.
The walls and floors of the new double-height basements were formed from reinforced in-situ concrete with a high proportion of cement replacement, much of which has been left visible and expressed.

Beard said the use of coffers, ribs and vaults has reduced the amount of concrete in the exposed slabs by as much as 30%.
As part of the process, the existing building was underpinned using jet grouting, which uses high-velocity jets to cement and secure the soil.
A movement tolerance of just 3mm was permitted for the existing building and any shifting was examined during this process with movement monitors and tilt metres.
Beard has a longstanding association with the University of Oxford, completing projects at Pembroke College and Brasenose College. The company also has significant ongoing construction projects at the university including St John’s College and Exeter College.
The firm’s Oxford director Dean Averies described the Rhodes House scheme as a “once-in-a-lifetime project to transform a landmark building of international renown”.
Elizabeth Kiss, Warden of Rhodes House and chief executive of the Rhodes Trust, added: “This new world class building will be an ideal place for gathering, learning, collaborating and sharing, and will offer improved accessibility for all as we open our doors to new local and global audiences.”
The completion of the scheme comes as the trust launches the largest expansion of scholarships in its history, with a goal of raising £200m to increase the number of international scholarships from 100 to 125 a year, including creating 32 new scholarships per year for students from Africa by 2028.




























No comments yet