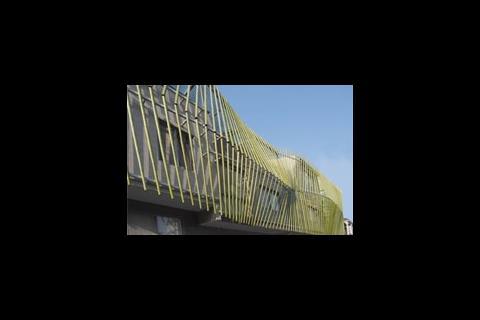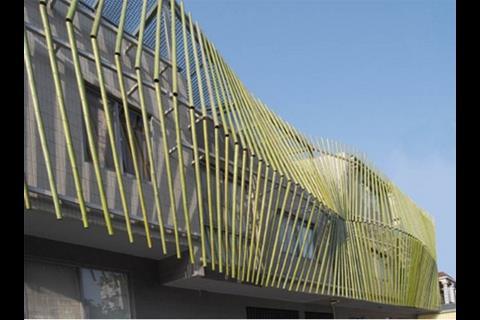Bamboo screen that enables natural ventilation without compromising security could provide local model for sustainable housing
London-based architect ROEWUarchitecture has completed a bamboo-clad townhouse in eastern Taiwan that could point the way for more sustainable housebuilding techniques in the region.
The architects hope that the building could provide a model for more sustainable development in the region, because it reduces the need for air-conditioning - which is the main source of energy consumption in Taiwanese buildings.
By introducing several double and triple-height void spaces, the whole house is naturally ventilated despite the sides being enclosed. The bamboo screen neutralises the security and privacy risks that such openness could otherwise bring.
Built as a vacation home for an extended family, the building is set in a dense urban area. The confines of the narrow site, with blank party walls on both sides, meant that the house had to gain all its light and air from the street side while maintaining privacy and security.
The challenge of the narrow, elongated plot was met by placing a series of solid volumes along the length of the building with void spaces in between to create continuity for light and air.
The bamboo screen wrapped around the house shields the house's occupants from the view of passers-by on the street, while allowing sunlight and air to filter into the building through the bamboo poles.
ROEWU describes its bamboo screen concept as “a radical updating of the conventional Taiwanese window screen”. The approach also provides a new use for highly sustainable, fast-growing, locally sourced bamboo, which has fallen out of use in local construction.




























6 Readers' comments