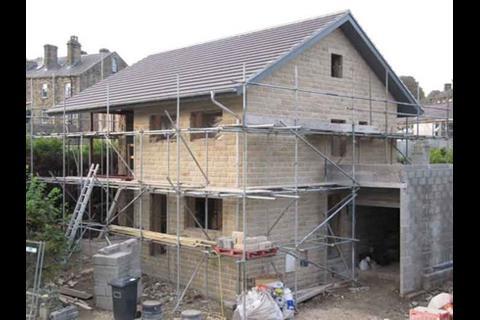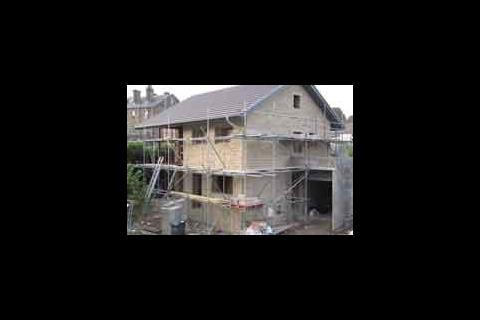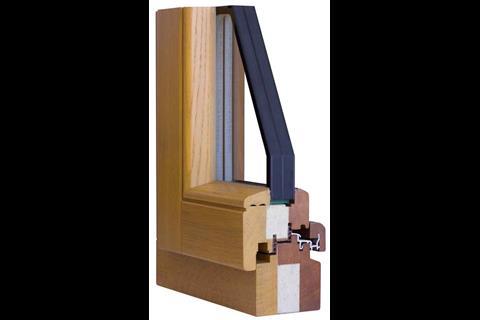Windows and doors can never be as well insulated as the rest of the building but with the right design and positioning they can help to reach the Passivhaus standard
Windows and doors are very important elements in Passivhaus buildings as they are never going to be as well insulated as the rest of the fabric. However the glazing in Passivhaus buildings needs to achieve a fine balance of keeping heat in the building while also letting the warmth of the sun in.
Another aspect is comfort. This is not often discussed and is still poorly understood in the industry but basically a cold inner surface to a window (or anywhere else) is less comfortable for occupants and increases energy use. This is because we directly experience the temperature difference, and also because cold surfaces create down drafting.
In conventional buildings we counteract this effect by placing radiators near windows and increasing the air temperature. We can’t do this in a Passivhaus, so we have to ensure that our window surface temperature is not too low (and of course that there are no other thermal bridges which will lead to cold spots). We can do this by ensuring that we use the very best triple glazing technology, embedding the frames in the wall insulation, and putting thermal breaks in the frames if necessary.
Getting the design right
The Passivhaus Planning Package (PHPP) software allows us to model the energy balance of our windows and glazed doors accurately. It models the performance of each window, which allows us to calculate which permutations of windows we can have – in terms of U value, size and orientation - while still keeping within the magic figure of 15 kWh/m2/year (or 10 W/m2) for space heating. The software also advises if the building is likely to overheat so that the designer can take action.
You can use any window or glazed door in a Passivhaus providing that when the figures are put into PHPP the building meets the Passivhaus standard. In reality this means a triple glazed window with 16mm-20mm cavities and low emissivity ‘soft coatings’ on the two inner leaves which reflects heat back into the room. The frames also need to be well insulated by burying them in the wall insulation or adding thermal breaks or both.
As a rule of thumb, windows for Passivhaus buildings will always need to have a whole window U-value of around 0.8 kWh/m2/K or less. Traditional aluminium spacer bars are completely out as they are far too much of a thermal bridge; the units will need state of the art insulated spacer bars.
You don’t have to use a Passivhaus Institut certified window in a Passivhaus building but it does makes the process slightly quicker and easier.
Window positioning
Previous work shows that the optimum position for a window is the centre of the wall insulation. This is where we decided to start with the Denby Dale house. We opted for a plywood box system which made it easy to position the windows and form the opening accurately.
Positioning the window halfway across the cavity means that the cavity insulation can partially fold itself around the window. For Passivhaus and low energy buildings it is easier to have an inward opening style window than it is to have a traditional British outward opening window, because we then have more frame on the outside which can be insulated and which insulation can wrap around.
Of course, the downside of positioning the windows in the middle of the cavity is that we’ve got to develop some way of sealing off the cavity – see week 8: wall openings.
Window positioned halfway across the cavity

Shading
Another big issue with Passivhaus buildings is summer overheating. On Denby Dale we’ve got several measures on the south-facing side to cope with summer sun. This is why we’ve got this fairly unusual large roof overhang – unusual for West Yorkshire at least – which will give shading to the first floor bedroom windows and the solar space glazing on the south side. A pergola running along the patio at the front which will have deciduous vines which will provide shading in the summer. Our clients are not very keen on having the usual Passivhaus brise-soleil outside the solar space, as they thinks they look ugly, so we’ll probably use some form of shuttering system on the solar space – but that’s all up for grabs at the moment.
Postscript
Bill Butcher is director at Green Building Store






























14 Readers' comments