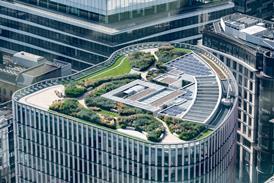Allies and Morrison is working alongside insitu architect Hamilton Associates on the 36 000 m2 development above Fulham Broadway underground station, after local planners urged client Pillar Properties/Bellhouse Joseph to seek new designs for the elevations facing Fulham Road.
Some industry sources are concerned that the addition of Allies and Morrison to the team sets an unusual precedent, giving too much power to planners.
Hamilton Associates’ original elevations, which were submitted for planning permission last November, featured fully glazed retail units at ground level and sandstone-clad first and second floors.
In Allies and Morrison’s elevations, the first and second floors are clad in Portland stone and feature bay windows with an exposed steel frames. The third storey is recessed and has a projecting canopy and cornice.
The revised designs for the scheme will go to a planning committee on 28 May. The scheme includes new shops, restaurants, a 12-screen cinema and a health club.
It also includes the remodelling of Fulham Broadway Station, which features a ticket hall built in 1910 and a station canopy from 1885, and the refurbishment of a grade II*-listed building to create a restaurant.
We like things to look good and be practical and we did not think it was up to scratch
Nigel Pallace, Planner
“We like things to look good and be practical and we did not think it was up to scratch,” said the council’s chief planner, Nigel Pallace.
“There are certain architects that we think are more sympathetic to large developments. It is up to developers when they put a planning application in if they want to take a risk on a scheme.
He added: “We pressed the developer for really high-quality external elevational development.
It is a challenging, constrained site, based on a listed railway station in a conservation area characterised by buildings of village-like scale.
“Our aim was to get a development that struck a balance between contemporary urban design and respect for the setting.






















