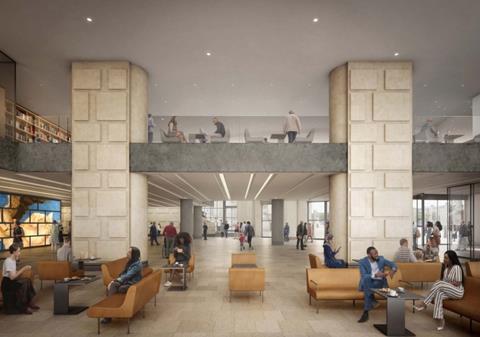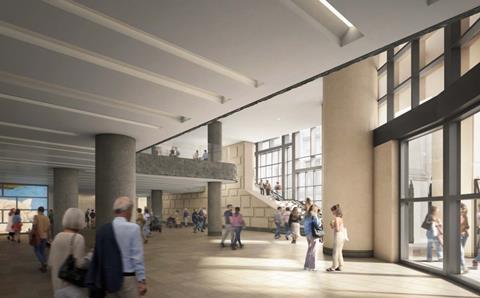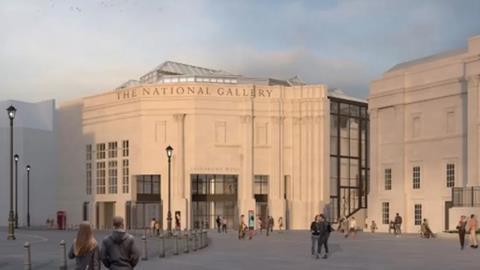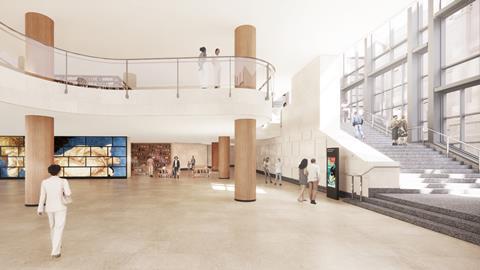Controversial plans to remodel grade I-listed landmark given go ahead yesterday evening

Westminster council has voted unanimously to approve Selldorf’s highly controversial plans to remodel the grade I-listed Sainsbury Wing at the National Gallery.
The planning officer’s recommendation to approve the scheme was backed by councillors at a Westminster planning meeting yesterday evening, despite an outcry from heritage campaigners and the building’s original architect.
Completed in 1991, the Sainsbury Wing is the only UK work by postmodernist pioneers Venturi Scott Brown & Associates. It currently serves as the gallery’s main entrance, a purpose for which it was never designed, and the overhaul is intended to open up the space to make it more welcoming for visitors.
But Denise Scott Brown, one of the building’s original designers, said this week that the changes made the building look like “a circus clown wearing a tutu”.
The plans were also trashed by eight former RIBA presidents in a joint letter to the council, which said the proposals would turn “a finely conceived space into an airport lounge”.
The plans, which are expected to be complete in time for the gallery’s 200th anniversary in 2024, involve partially removing a large section of floorplate to allow in more natural light, relocating a group of Egyptian style columns to become part of a new shop and cladding another group of columns in sandstone.

A new entrance will also be created with changes to the public realm including new bollards, paving and benches, and an underground tunnel will be built to connect the wing with the central Wilkins building.
Westminster council said the level of heritage harm caused would be “less than substantial” and outweighed by the public benefits. Selldorf founder Annbelle Selldorf has also endorsed the opinions of those who view the Sainsbury Wing’s lobby as “dark and confusing”.
The Twentieth Century Society said it strongly disagreed with the council’s assessment of the scheme’s impact and called for a public inquiry, which it dubbed the “second Battle of Trafalgar”, to allow a fuller public debate over the plans.
At the weekend Scott Brown – who is now 91 – spoke of her anger at Selldorf’s proposed changes to the internationally lauded building, which is considered by some heritage groups to be among the most important works in post-war Britain.
“She’s making our building look like a circus clown,” Scott Brown said in an Observer interview. “There are elements of tragedy – circus clowns are made up to look happy, but they’re not. This is a circus clown wearing a tutu.”

Scott Brown said the argument missed the point that the design for the wing – which normally houses the National Gallery’s Renaissance collection – was inspired by the experience of leaving an Italian church crypt to experience artistic wonders above.
“By the time people come up our stairs, they look around and say ‘you’ve cleaned the paintings’,” she said. “But we haven’t – we’ve made their eyes modulate by the coolness of the downstairs.”
The plans were revised last month following “informed dialogue” with Scott Brown, who had previously called for a “storm of protest” over the designs. The older version of the scheme would have removed the Egyptian style columns entirely and seen ground floor columns clad in a light coloured timber.
But the eight former RIBA presidents said the revisions were “even more ill judged” than the earlier proposals and resembled an attempt to “jam a modern building into the guts of the Sainsbury Wing and wholly change its character”.
They added: “Apart from the worrying precedent being set for grade I-listed buildings elsewhere, the proposals wholly undermine the thoughtful sequence of spaces that Bob and Denise introduced to prepare the visitor carefully and propitiously for the delights of the galleries above.”

Venturi Scott Brown & Associates was appointed to the project in 1986 following Westminster’s rejection of proposals by Ahrends, Burton and Koralek, which had earlier been dubbed a “monstrous carbuncle” by the then Prince of Wales, King Charles III.
The Twentieth Century Society’s response to Westminter council’s decision to approve the plans
”C20 is disappointed with the decision, we strongly disagree with Westminster that the level of harm is “less than substantial” and that the alterations proposed would be justified by the public benefits it would deliver. This is a grade I listed building, and if it was a Victorian or Georgian one, this level of change would not be allowed.
“The construction of the Sainsbury Wing in the first place came about as a result of widespread unhappiness about the impact of the previously proposed extension scheme on the historic environment, and in that case a radical rethink, with a reconsidered brief and finance package, produced a great alternative. There is still time for a rethink in this case, and a public inquiry would allow full public debate about the future of one of our most important cultural institutions. The ‘Second Battle of Trafalgar’ may just be beginning…”



























No comments yet