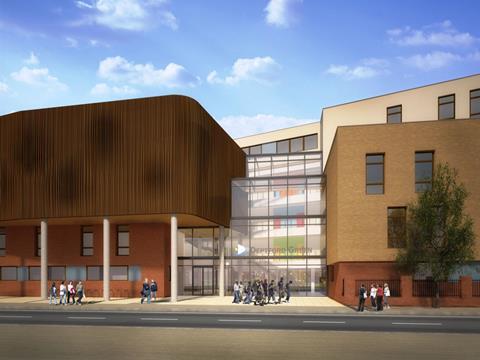Exclusive architectural images of the latest BSF school project to be given the green light

Architects Watkins Gray has revealed the latest designs for the redevelopment of Deptford Green School the day after the BSF project reached financial close.
Located in New Cross, South-east London, the £28.6m new build project, which is part of Lewisham‘s BSF programme, will create a 11,600 m2 school able to accommodate 1300 pupil places, including accommodation for 25 children with dyslexia.
The facility will replace an existing three storey Victorian school building.
The design features include larger than standard classrooms offering flexible teaching formats, the organisation of the majority of teaching spaces into four distinct learning zones aimed at the different student age groups, and a dining area that is part of the social and circulation space which is central to the school.
Meanwhile, the school hall, which also operates as a conference centre and auditorium, forms the heart of the facility and symbolises the key role that the student voice and the concept of citizenship plays in school life.
Central to the design concept are energy efficient systems and installations, including solar shading to windows, high levels of thermal insulation, and use of energy recovery systems, with heating provided by a bio-mass boiler. The school will achieve 60% carbon reduction, and is aiming for a BREEAM Excellent rating.
Planning consent was granted by the London Borough of Lewisham earlier this year, and the school is expected to be completed by July 2012.
Project team
Contractor: Costain
Planning cnsultant: Savills
Quantity surveyor: Gardiner & Theobald
Structures: Ramboll
M & E: Bryden Wood McLeod
Landscape srchitects: MacFarlane Wilder
Acoustics: Sound Research Laboratories
BREAAM consultant: Price & Myers


























No comments yet