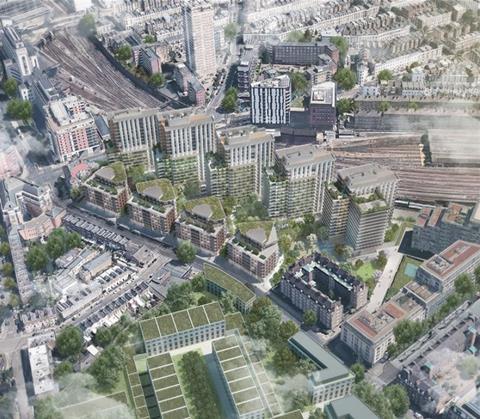Ebury Estate’s £350m regeneration the latest to be affected by proposed new fire safety rules

Westminster council is redesigning a controversial £350m regeneration scheme in Pimlico, central London, to comply with the proposed fire safety requirement for second staircases in buildings above 18m.
Councillors have ordered Astudio, lead architect on the local authority’s regeneration of the Ebury Estate, to add a second means of escape to six buildings on the 781-home development.
It is the latest in a string of major residential schemes to be hit by the government’s proposals to require second staircases in housing blocks above 18m to allow evacuating residents and firefighters to use separate stairs in the event of a fire.
The proposed new rules, introduced in December 2022 for buildings above 30m but strengthened by Michael Gove in July last year to include buildings above 18m, have caused widespread disruption in the industry due to uncertainty over how the stair cores should be designed.
In a technical note for the revisions to the Ebury Estate, the scheme’s fire consultant Arup said: “There is currently lots of uncertainty around the future design of fire safety for residential buildings (ie single stairs/two-stairs, smoke management expectations, etc), therefore Arup and [Westminster council] have agreed to incorporate a number of additional fire safety requirements at the end of RIBA Stage 3.”
Under the changes, the six affected buildings will all have their footprints and balcony designs overhauled. Two buildings will be increased in height, a community centre will be relocated and the basements of two blocks removed.
The scheme has already been mired in controversy due to the council’s use of permitted development rights to fast-track the demolition of the historic 1930s Ebury Estate to make way for the redevelopment.
Plans for the estate’s replacement were approved in April 2021 and the first phase of the scheme, consisting of two 18 and 17-storey blocks containing 226 homes, has already started construction. These blocks will only contain a single staircase.
The revisions affect the outline element of the original hybrid application, with a detailed reserved matters application due to be submitted within the next few months.
The project team on the scheme includes lead consultant Arup, landscape architect Farrer Huxley, QS Gardiner & Theobald, commercial agent Avison Young, townscape consultant City Designer and planning consultant Savills.


























No comments yet