Making a shed-cum-spare room from reclaimed items: get together a team of mates, pop to a woodland to find a few unloved trees, nose around some skips or a disused railway. Bit of edible paint, bit of copper guttering. What could be easier? An intrepid Finsbury Park couple found out …
It’s easy to build with reclaimed materials if you have the money. After all, plenty of boutique salvage yards and antiques shops sell aged bricks at a quid each. They charge even more for old timbers. But how easy is it to build from reclaimed materials if you use only what you can beg, scavenge, trade or feed for labour?
That’s what a young medical couple, Sophie Kuhn and Andrew Dixon, set out to discover by planning a summer-house-cum-shed at the bottom of their North London garden. They wanted to make their retreat from stuff that, for whatever reason, no one else wanted.
In this case, that mostly consisted of virgin wood from friends’ woodlands and things they found in skips. Where undesired materials were not available, the pair wanted to use as many low carbon technologies as possible.
GP Kuhn had been inspired to create it after seeing oak-shingled houses in Austria. When she joined a local permaculture group, which takes a sustainable approach to agriculture, she knew she wanted it to have good eco-credentials and include a green roof.

The Woodsman
Thankfully, Kuhn and Dixon, an occupational therapist, did not go it alone. They had Adrian Leaman to help them out. The experienced and eloquent owner of Wholewoods specialises in getting groups of people together to build things. He’s used to corralling amateurs into construction and feeds off the energy and excitement it generates.“People like to get involved with this kind of project,” he says as we drink glasses of elderflower champagne. “It’s good, tactile hands-on stuff and no experience is needed with complex tools.
“It lends itself well to the group project or this kind of situation with keen mates wanting to get stuck in and learn a bit. It has a romance about it. It’s very intriguing.”
In fact, without this plentiful supply of intrigued labour free at the point of delivery, it’s unlikely that the project would have been completed within budget.
The project team was comprised of friends and family working in exchange for barbeques, parties and promises of accommodation at the bottom of the garden. The couple became liable to catering on a scale reminiscent of an Edwardian shooting party. During the infamous ‘daubing parties’ up to 25 people were on the premises.
“Pretty much anyone I’ve ever known was somehow involved in building,” says Kuhn, herself an architect’s daughter, after showing me a picture of a distant relative from Switzerland eagerly stripping bark from coppice to make the roof.
The constant streams of people took their toll on the couple after a while.
“It was a stress having loads of people coming in and out,” her partner, Tintin-haired Dixon confirms. “The whole spare room and garden was a building site for months.”
But the fact is that, although there are clear benefits to using free, reclaimed materials and virgin wood, there are also downsides.
Leaman says that conventional and traditional building materials cost about the same in use. The price of working traditional materials them must be added at the other end in the form of labour. Leaman thinks the split between materials and labour is 20/80 ‘with a margin of error of about 10%.’ The ‘keen mates’ made up for industrial processes with low-carbon emissions.
The scavenger hunt
In sourcing the materials, the Dixons have an advantage over many self-builders: they know a lot of people who own woodlands. For instance, the entire frame of the hut was logged in a wood in Horsham belonging to a man named Crispin.Erecting the frame took several days while volunteers dug holes, filled the foundations, carried the frame through the house and assembled it.
It was put up in three sections, front to back, like a series of goal posts. A traditional bunyip, or water-level was used to ensure accuracy as the structure was winched into place. Scarf joints were secured by a mixture of the hand carved dowels and threaded bars.
To make dowels for the pegs, Dixon and Kuhn got to engage in some more traditional craft – here, stripping bark, which gave off, says Dixon, ‘nice smells.’
“It was hard to stop sometimes,” he continues. “But you can’t build much with a twig.”
This type of building generally calls for traditional wooden peg joints throughout, since they are more traditional and have a lower environmental impact. But they have their drawbacks, Leaman says.
“Using a peg joint is far more elegant. But threaded bars allow you to absorb a greater degree of slack in skill. The screw bolts the joint together and clamps it up. If it’s not a really well-made joint, you can get away with it.”
He allows himself these lapses of ‘squeaky clean’ greenness. “You always have to make a concession or a sacrifice or a compromise or something,” he says.After there was something of a gap while Team Hut waited for a source of rafters. While the homeowners gazed on the disaster zone that was there house, confidence plummeted.
Mr Natural
The hut was notable for its lack of project management, costing and other more mainstream construction techniques. A QS would weep. But Leaman defends his approach.“It’s done in a way that fits in with how people’s lives are, rather than economics.
“Anyone looking at it from a straight numbers point of view would struggle enormously because it’s a touchy feely approach. At some point you do have to justify your numbers eventually and this is a more meandering approach.”
Eventually, another friend’s wood – Ben’s – yielded some chestnut coppice that could be used. Dixon was relieved. “We just wanted to get to the next stage,” he says.
Beginning to consider rendering the structure, he then set out to trawl skips for disused London clay. He began to notice just how much useful stuff people throw away. People looked at him like he was mad, he said.
But he’s not. “London clay,” says Leaman, is: “the finest free resource.”
Dixon spread the clay over the floor. It cracked, lacking enough grog and had to be redone later. Nothing daunted, Dixon decided to plaster the back wall with lime.
“I can’t remember why,” he says now.
“I think I was getting fed up with the horrible wall,” Kuhn says sharply.
Anyone looking at it from a straight numbers point of view would struggle enormously because it’s such a touchy feely approach.
Adrian Leaman, project lead
But he’d got the lime wrong as well, plumping for messy, £4 a bag, hydraulic lime instead of lime putty.
“It turns out that wasn’t the way,” he concedes. “There’s a whole science to lime that I still haven’t got my head around.”
Still, he splattered it on – covering the neighbour’s garage doors in the process – and it apparently worked tolerably well.
The doldrums
Then there another slump in proceedings while Kuhn became more interested in growing vegetables. Discussions about whether to include a fourth wall or not also slowed things down.“We didn’t have many weekends free. We just left it there with a hammock and the tarp. It was quite nice to have it part of the garden.” she says.
But Fate intervened in the form of some doors which appeared in Kew, Dixon’s family home.
“These turned up and these helped form some ideas of what we might want to do to the front,” he says.
They were brought back to life by a carpenter friend of Leaman’s. Once again, the cost of retooling them matched buying them new, but he contends that aged wood is denser and better quality, being air dried as opposed to kiln-dried.
Meanwhile, other practical discussions were being had about the insulation of the wall. Straw bale was thought to be ideal, being so warm. But its use would have squashed the interior of the hut too much. Instead, the project team decided on a wattle and daub approach – another traditional method and a chance for Dixon to get his hands on more clay and lime. While Kuhn’s original inspiration had come from a shingled house in Austria, the material proved too expensive and was deemed not within the spirit of the project.
So the final wall was made with poles which were either sourced by Dixon from Charlie ‘who had some lying around’ or found by Leaman from an old railway track. Both claims were made during our interview and it kind of depends who you believe. It is clear that getting hold of free materials has potential for a competitive sport.
Country dancing
Nonetheless, the structure was woven with split, woven, small-scale coppice, providing stability (the wattle). Clay, sand and straw was then ‘smooshed’ (Leaman’s words) into the key, the daub. But not before it was danced on by 25 eager Bacchanalian builders.Jumping on the daub is a traditional community activity. It’s one reason why building houses used to be a group activity, as here. The jumping is very important, Leaman explains, in a thoroughly sober manner.
“A potter would call it kneading and he does it with the palms of his hands. We used our feet. It’s a question of homogenising the distribution of clay and sand and aligning the clay particles. And the straw is mixed in for tensile strength.”
More straw was added in for added insulation, ‘mock wattle’ (extra poles) were hammered in to seal it all up.
Following this, Dixon had another crack at the liming process. There was more splattering because the hydraulic lime solution is used as a key. But this time they created proper lime putty. This is an alarming process which involves taking quick lime – limestone fired at a low temperature in which you ‘bury people you kill,’ according to Leaman – and slaking it in water. This creates a ‘geothermic event’ where the hydrogen is sucked in from the water. It becomes terribly hot but simmers down over 24 hours, eventually becoming stable.
The whole process is broadly carbon neutral, heating aside, Leaman says, because the CO2 released during the creation of quicklime is reabsorbed in the creation of the putty; the substance which now lines the walls of the hut is more or less limestone, but in a building.
Unfortunately, Dixon’s earlier lime adventure also meant that he had underestimated the cost of the process. Lime putty is affordable, but only when purchased in bulk. Nonetheless, the lime was put on in three coats followed by a main render coat followed by a lime wash coat. The lime-rendered walls remain yellow due to the sand in the mix.

Edible paint
After that, the door and window frames were painted with ‘edible paint.’ A fine, copper gutter – speaking to Kuhn’s Swiss roots – was added. It’s got a far better carbon story to tell that either PVC or steel and is a great touch.Eventually, a team of Kuhn’s permaculture group buddies materialised to help with the green roof. This was industrial-grade, low-carbon rubber which they got ‘from the internet,’ a bit of carpet found in a skip and soil. It was built to Centre for Low Carbon Technology standard to withstand a mighty three tonnes of pressure.
The green roof is an evolving ecosystem in action. It was partially planted with sedum and partly let be, making sure to weed out any sycamores that might appear.
Leaman, thoughtful as ever, says normal construction can be construed as: “Taking a piece of the planet with stuff growing on it and killing the stuff and replacing it with dead, usually inert, materials.” With a turf roof it’s more like you have lifted ecosystem up.
So all is mostly complete, despite meandering, the project took only six months, working over weekends and the budge came in at a reasonable £5,000. Leaman reckons that with labour, that would have climbed to a more recognisable £15,000.
So how was it for them?
“We mostly did it in weekends,” says Dixon. “It would have been much faster if we’d plugged straight through. But that wouldn’t have allowed for the natural pauses in it. You needed those pauses. You had to see what you had and what it was like. There was an incentive to clean it all up and hang out in it before deciding what would happen next.The architect’s daughter admits that she found the process ‘quite difficult.’
“I have been brought up in a very different cultural way. I felt nervous of the process. But I ended up enjoying not knowing the course things would take and eventually found a real benefit from it.
“At points, I was worried it and that we might be spending frustrating time and money building something ugly. But the process of building it began to be so rewarding that, even if it had been ugly, I would have had fun doing it. So I was quite relaxed about that.”
Leaman’s response hints at the links between environmental and social sustainability.
“It’s how traditional community building is done across the world and was done in the UK a long time ago.”
The summer house it’s not quite finished. The render was going to be white, not yellow, so they have to paint it. But there’s no rush.
“We will probably do it now,” Kuhn says. “But I’ve got kind of used to it.”
How they found the frame
Crispin’s wood, where the frame comes from was formerly chestnut coppice, but had become ‘overstood,’ or overgrown. He had a lot of pre-cut timber lying around. So the trio travelled to West Sussex to spend what Kuhn describes as a “week-long adventure holiday.” But there was work involved, namely sawing and frame-making and, for Leaman, teaching and project managing.
Each morning, he would get up and decide on the plans for the day and show the team how to create joints with a chisel. All the work was done by hand on traditional trestles and tables.
In return, the team built their host and benefactor an outdoor cooking facility.
By the end of the ‘working holiday,’ they had ready a traditional round-wood timber frame which they brought back in pieces to north London in a van. The frame was almost completely comprised of whole pieces of wood. The main roof beam, however, was made from two joined together to compensate for the tapering nature of the round wood
The pieces were all marked with traditional roman numerals inscribed by chisel to ease reassembly.



















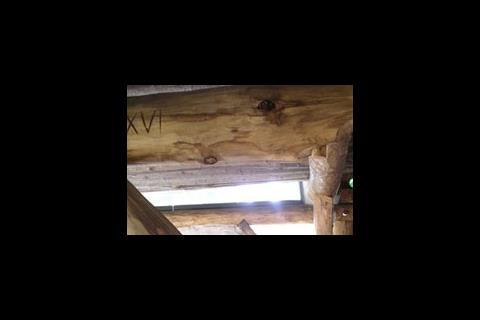
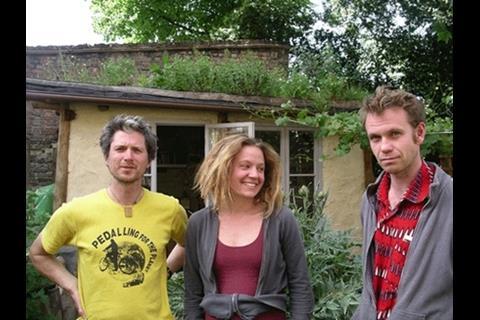
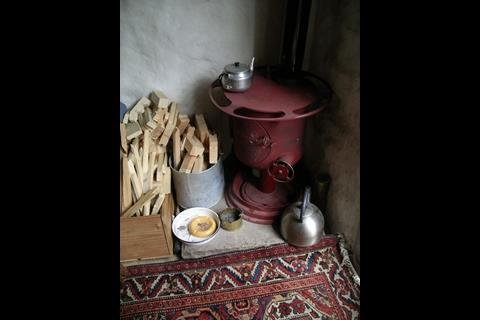
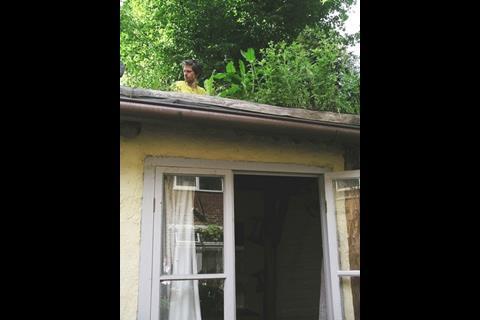
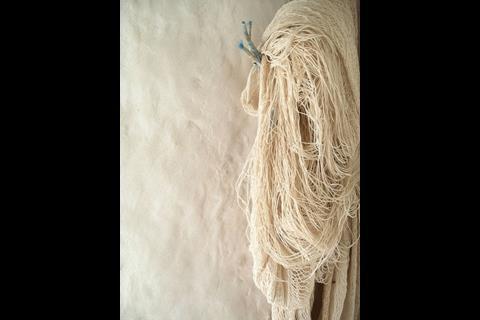

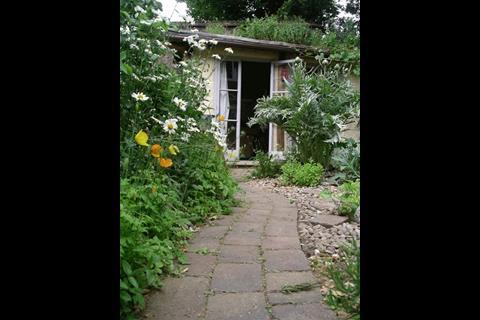
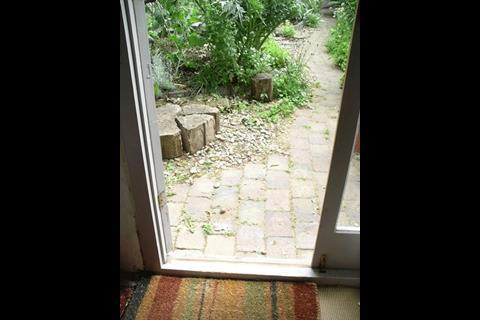





No comments yet