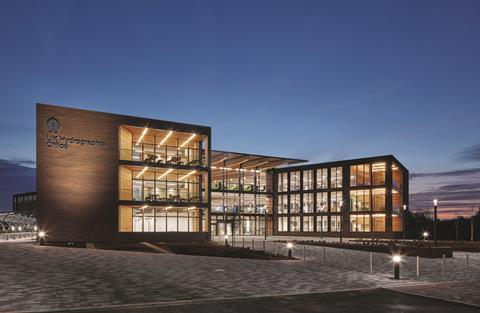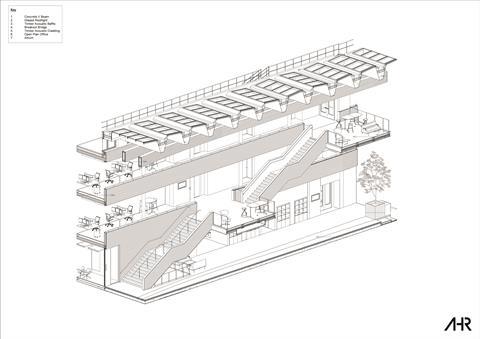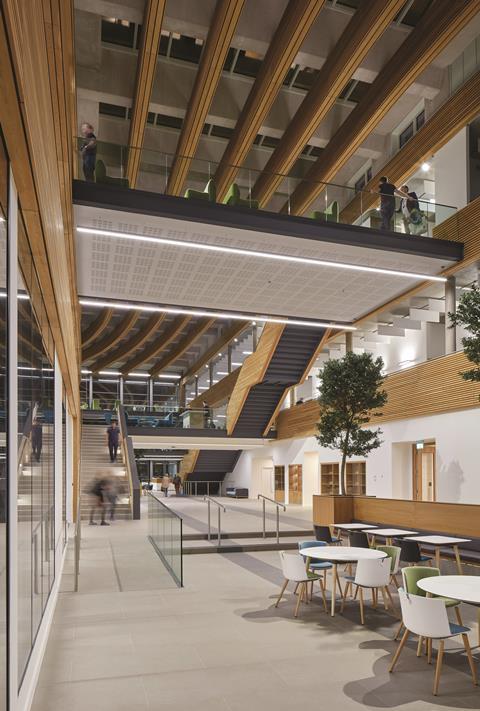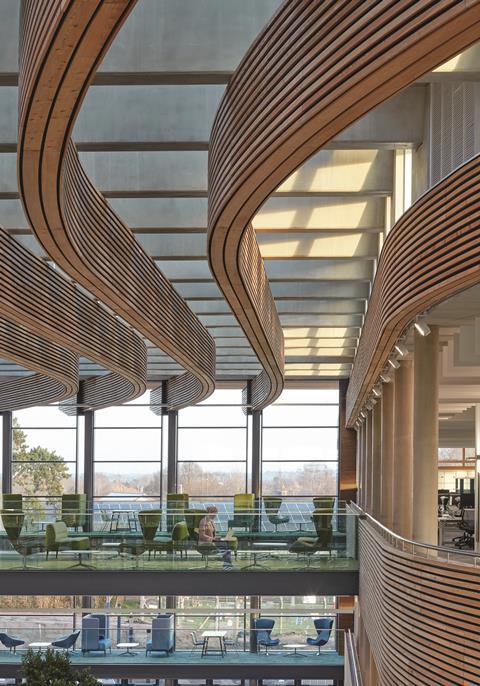Bringing everything together under one roof was a central aim in creating a new headquarters for the UK Hydrographic Office – so why not make it the defining feature? Helena Russell reports

Working conditions for more than 800 staff have been radically overhauled by the move into a new head office for the UK Hydrographic Office in Somerset. The agency, which is a trading fund of the Ministry of Defence, is also a major supplier of marine geospatial information to commercial partners.
As providing data has moved from print to digital, the body’s working practice has changed dramatically. Software developers now make up a large proportion of the workers and printing facilities are no longer required, which has freed up land at the Taunton site to be sold for housing development.
The decision to use precast elements for the roof played an important part in meeting the programme
Since being evacuated from London during the Second World War, staff had worked in a range of pre-war buildings across the MoD site. The need to create a new building was underscored by the desire to unify the organisation – the “one team” ethic was a key theme across the project.
Bam Construction completed the £30m build within an ambitious timescale – exactly three years after initial design work began in January 2016 – and the decision to use precast elements for the roof played an important part in meeting the programme.
Architect AHR’s regional director Adam Spall and Bam’s project manager Dermot Parkinson explain how the roofing design has been developed and delivered.
What was the client brief for the building?
The UK Hydrographic Office (UKHO) wanted to create a transformational workplace that would promote wellbeing, encourage new ways of working and provide a sustainable, future-proof home for decades to come.
It is not aimed at saving space – it is about flexibility
The brief was to create a “one team” culture by enabling agile working for the 800 staff. The design is intended to facilitate a cultural shift, with flexible floorplates broken down into smaller neighbourhoods alongside work settings that enable agility and collaboration. It allows staff to move around so they can work on different teams depending on what they are doing – there is a clear-desk policy and, as part of the brief, we provided around 700 lockers. But it is not aimed at saving space – it is about flexibility.
There was a strong desire to give all staff equal access to daylight, as some had been working in buildings with little or no natural light. In addition, there was the challenging requirement for the chief executive to be able to address all the staff at the same time if necessary – so the central atrium acts as an auditorium.
What is the UK Hydrographic office?
The UKHO is the national agency for providing hydrographic and marine geospatial data to mariners and maritime organisations across the world. Hydrography is a branch of applied sciences that deals measuring and describing the physical features of oceans, seas, coastal areas, lakes and rivers, as well as predicting how these will change over time.
The UKHO offers operational support to the Royal Navy and other defence customers. Part of its work is publishing nearly 16,000 electronic navigational charts, 3,500 standard nautical paper charts and more than 200 paper and digital publications. In 2017/2018, its paper and digital products and services generated a turnover of £151.6m, which resulted in a £19.1m dividend to the MoD. Rear Admiral Tim Lowe, a navigation and underwater warfare specialist, is the chief executive and accounting officer.
What were your initial concepts for the scheme and the architectural contribution made by the roofing solution?
The headquarters is organised around an “H” plan – two main buildings linked by a generous atrium – and the design takes inspiration from the theme of “seabed to surface”, with images of geological strata, contours and fluidity influencing the aesthetic design. The wings splay out at each end to create a welcoming arrival plaza and staff courtyard.
Generous staircases, open balconies and wide bridges create physical and visual connections between all parts of the building to underline the “one team” mantra. The 800m2 central atrium is a key part of this interconnectivity but, due to its size, we had to adopt a highly-glazed roof to bring daylight into the centre of the building as well as providing natural stack ventilation through the atrium roof.
What were the performance parameters and how did these impact on the initial concept?
We targeted natural ventilation for as many parts of the building as possible, with a focus on achieving outstanding levels of natural daylight. To provide resilience, we have a combination of cross ventilation through the wings and stack ventilation through the atrium roof.

There were concerns about how noise levels in the atrium would affect quiet working on the main office floorplates, so it was necessary to introduce a significant amount of acoustic absorption within the atrium. We also had to consider whether having such a large area of glazing would create glare for staff working on the floors below. To address these issues, we introduced sinuous larch-clad baffles, which hang from the concrete beams spanning between the two buildings. These absorb noise and block low sun angles, diffusing the daylight.
What planning issues had to be considered?
The UKHO is part of the MoD and is on a secure site. The relationship between the building and the site boundaries needed careful consideration to ensure safe distances were achieved and that the building did not impact on its neighbours.
These restrictions meant a two-storey building would not provide enough internal space, so we had to go to a three-storey building, which meant that stack ventilation would be necessary.
What were the budget constraints?
As a publicly-funded project, this had to give good value for money, both in construction and operation. Our approach was to focus on value and ensure every element would provide longevity. We tried to avoid designing to “minimum standards” wherever possible, instead focusing on creating a building that would require little maintenance and provide resilience for many years to come. The choice of materials was not extravagant – concrete, masonry and timber – and as such represents great value for money.
What other practical constraints did you need to deal with?
The project had to be delivered in an ambitious timescale, completing exactly three years after design work began. Early appointment of the main contractor through a two-stage tender enabled demolition and landscaping works to start on the site while the building design was still being completed.
The biggest procurement constraint was the decision to use precast concrete beams for the main roof support. These had to be fully designed around the dimensions of the rooflight modules before they could be manufactured.
Everything was designed in Revit
Our first thought was to use a steel structure to support the rooflights, but the architect did not want any steel to be visible, as the main buildings have a concrete frame. So we would have had to use a lattice frame, with plasterboard that would need skimming and painting and so on, all done 20m up in the air. Not only that, we would have had to go back up there during the defects period to do any snagging, and ultimately would have left the client with a long-term maintenance headache.
We talked to a couple of precast companies nearby, and they confirmed they would be able to supply precast beams to meet the specified lengths, camber, and so on. Everything was designed in Revit and we were able to make sure it met the required tolerances for the rooflights before starting construction. The roof includes more than 200 rooflights that will need to be cleaned; to address this, the shape of the concrete “V” beams was refined to accommodate a safe access zone between the rooflights.
Can you describe the solution and why you chose the final product?
At a cost of around £1m, this roof was an enormous challenge for the designers and construction project team, so required a genuinely collaborative approach.

The atrium roof consists of three main elements:
- Precast concrete V-shaped beams ranging from 10m to 19m long, which span between the two buildings. A single steel former was used for all the beams, starting with the longest ones and then reducing the length for each subsequent casting. Even the waterproof coating was applied at ground level before the beams were lifted into place by a 350-tonne crawler crane. The roof structure was created as a kit of precast elements cast offsite just 8km away and installed using a 300-tonne crane
- A total of 203 modular rooflights to bring daylight to the centre of the building – every alternate rooflight opens automatically to create natural stack ventilation. Using a modular system meant all rooflights could be safely installed from above without the need for full scaffolding.
- Five sinuous baffles, each 60m long, which are suspended from the concrete beams and covered with a total of 9,000 linear metres of larch cladding.
In addition to reinforcing the architectural theme of contours and water currents, the baffles have two essential functions: the first is to incorporate 600m2 of acoustic fabric behind the larch slats, which keeps reverberation times low and stops disruptive noise from travelling around the open plan building. Secondly, the vertical form of the baffles combines with the concrete beams into a coffered ceiling that diffuses daylight downwards and eliminates glare, creating a soft and even light.

Adjustable channels were cast into the bottom of the concrete beams, allowing the steel frame for the baffles to be hung from the beams on eyelets before being clad. The larch panels were fabricated offsite in sections of 2m x 0.5m before being attached to the steel frame.
Although it cost slightly more than a steel structure would have done, the combination of precast concrete beams, modular rooflights and prefabricated timber panels was a crucial factor in meeting the overall project programme. Within three months, the roof was watertight – the main structure took about six weeks to install, with the rooflights taking another month.
Were there any specific issues or challenges in realising the final scheme?
From the outset we decided to use the Velux Modular Skylight, which is only available in specific sizes, so the main challenge was to ensure the bespoke precast structure could accommodate a specific size of modular rooflight.
The design of the beams had to be finalised very early in the process and so all the detailing including gutter access for cleaning, cable routes for actuator controls, aspirating fire detection and the fixing of the larch-clad baffles had to be fully worked out before the concrete structure could be manufactured. The benefit of this was that the roof could be built quickly and safely with minimal working at high level.
How well did the end result meet your expectations?
The atrium roof has achieved exactly what we hoped for – it is the signature element of the new headquarters, it is unique and immediately recognisable and provides the building’s identity. Feedback from staff says the atrium is a great place to get away from your desk and the breakout spaces on the bridges are incredibly popular.
50 people eating lunch in the base of the atrium cause no disturbance to staff
It also performs very well technically. The acoustics are remarkable, with very low reverberation, so conversations do not carry and 50 people eating lunch in the base of the atrium cause no disturbance to staff working on the floors above.
The presence of five decorative fig trees and the warmth provided by the larch cladding gives the space a calm, natural feeling that creates a healthy and comfortable environment for the building users. Everyone who visits says the same thing: “I wish I worked here.”
Project team
Client: UK Hydrographic Office
Architect: AHR
Main contractor: Bam Construction
Engineer: Hydrock
Cost consultant: Mace
Precast beam supplier: Kijlstra Precast
Timber acoustic panelling: BCL Timber
Rooflights: Velux Commercial Skylights
Steel frame for timber baffles: Taunton Fabrications
Roofing membrane: Guaranteed Asphalt


























No comments yet