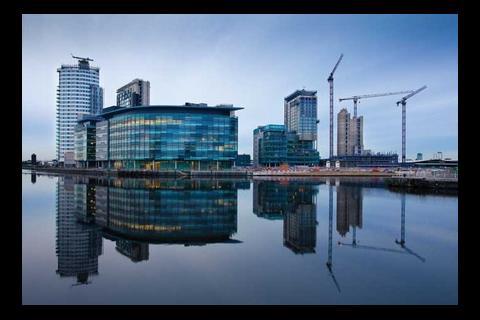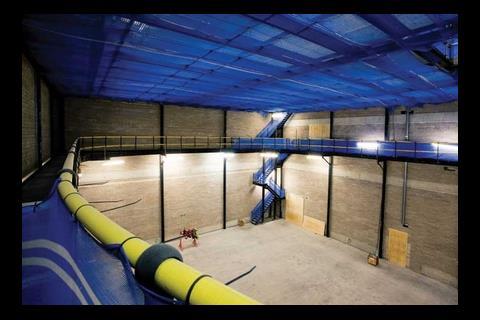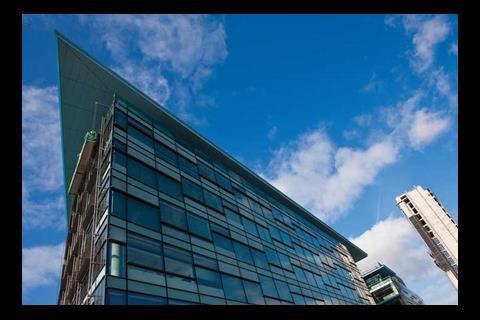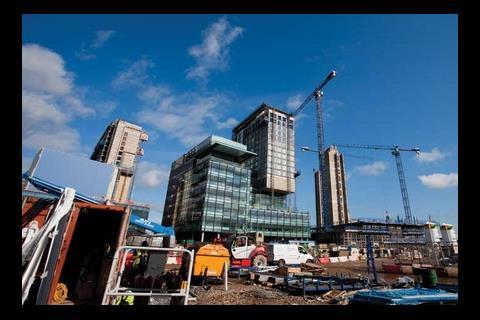Developer Peel Holdings and Bovis Lend Lease enjoy a high level of trust – which is just as well, because when they took on the Beeb’s new studios at MediaCity in Salford, there was a fair degree of risk involved – and getting the project in before the pips was only part of it
In the next few weeks, the BBC will reach an important milestone in its big move north. The corporation is moving some programme-making departments to the £500m media city in Salford in an attempt to make it less London-centric, and the first of three studios is due to be handed over by Bovis Lend Lease. This will house BBC Sport and Radio Five Live; the others will be completed over the next six months and will accommodate BBC North West and children’s programmes.
It’s been a slog getting to this stage. The lure of the jobs and money that the development would bring drew interest not just from Salford, but from Manchester, its bigger, more sophisticated neighbour. Then, in June 2006, the BBC announced it was awarding preferred bidder status to Peel Holdings, the developer of MediaCityUk (as it brands itself), leaving media types frantically trying to find out where exactly Salford was.
Because the BBC wanted to be up and running at the beginning of 2011, Peel started work immediately, despite no contract having been signed. “The BBC gave us a date of December 2010 for completion,” says David Glover, Peel’s construction director. “We became the preferred bidder and took significant risk with the design to close the deal with the BBC. It was a risk worth taking.”
Peel got to sign the contract a year later, but there was almost immediately another obstacle to overcome. At the eleventh-hour the BBC said it didn’t like the concept design and wanted another architect. The team took this in its stride, but building a £500m “city” consisting of studios, homes, a university, offices and a hotel in just three years is a tall order at the best of times. How have Bovis and Peel tackled the job?
Getting in early
The two firms have a longstanding relationship going back over 26 projects. The upshot of is that they trust each other, and that the contractor is involved right from the start, so it can influence the design to ensure it is cost-effective and buildable. The job is being done under a management contract, which means the detailed design is worked up at the same time as construction. But before a single sod was turned Bovis was suggesting ways of saving money and time.
An example of this was the decision to scrap the original plans for the plant room. “The consultants said: ‘Let’s have basements for the plant,” says Dennis
Bate, a Bovis director. “We said no, as it was a contaminated site and it’s expensive to dispose of material these days. It is also next to a canal and there would be issues with water ingress. The other significant risk was that it could have put three months on the programme and it was already very tight.” Peel agreed: the basements were taken out, and the plant was relocated to the roof – a decision that saved “millions”, according to Bovis.
The other big influence Bovis had on the design was the location of the energy centre. This was going to be at one end of the development on a dedicated site. “We said this was ridiculous as it was a prime site,” says Martin Gregory, Bovis’ operations director. “We suggested it could go under the car park. Peel said, ‘That’s a good idea, can you make it work?’ All we did was put an extra floor on the car park.”
A question of timing
This job started back in construction’s gold rush days. “The market was booming at the time,” says Bate, “and that was a massive challenge. We had to identify what the risks were and find ways of overcoming them.”
The BBC wanted it’s three studios and production buildings ready by the end of 2009, which would give it time to do the technical fit-out so the studios could go live in 2011. This was going to be too much for Bovis to cope with. “To build and commission three buildings all at once was an enormous task. We would have had a huge peak in labour, then a big fall-off, and the commissioning would have been a nightmare,” says Bate.
Instead, Bovis suggested bringing forward one building by three months, to October 2009, in return for handing over the second building as originally planned at the end of 2009 and the third building in March 2010. “It meant we could balance the workforce and get better competitive tendering and delivery,” says Bate. “I suggested this on the Friday and they had agreed it by the Monday.”
Keeping costs under control and ensuring there were enough people to do the work was also crucial for ensuring timely delivery. The team followed a strategy of not relying on one supplier for any element of the project. The scheme has been divided up into five “clusters”, each with its own architect. Two service engineers were engaged.
Bovis was particularly nervous about the cladding package because it had seen the delays caused to other projects when Schmidlin went bust in early 2006. Bovis decided to go for an off-the-shelf system from one supplier so it could get a bulk deal, and have it installed by three contractors. “We didn’t want one on the job because if they went out of business it would be a major problem,” says Bate. It went for a system supplied by Schüco that was used across the site, including the BBC studio designed by Chapman Taylor and redesigned by Wilkinson Eyre when the BBC rejected the Chapman Taylor’s concept design.
Bovis also did bulk deals for concrete, lighting, plasterboard and doors.
Saved by the downturn
The project is now in full swing, with 1,950 workers on site dealing with up to 400 deliveries a day. Apart from the tight programme, Bovis say working next to water has been tricky for health and safety reasons, and keeping water out of the deep drainage works has been challenging, too. The studios are very technical buildings and sorting out the site’s prodigious need for power has also been a big job.
Yet the project is going well. Ironically, Peel has been helped by the downturn. Initially it looked as though the scheme would go over budget because of rampant construction inflation but this is no longer an issue. “It was quite scary – the budgets were 18 months old when we started and we couldn’t control the prices, which had gone up 20%,” says Glover. “Now things have balanced out. That is why I say we are doing well with the budgets. If things had carried on the way they were going, we’d have been in a horrible place. The market was moving in a way that nobody could predict and was unsustainable.”
If the project continues to run as smoothly as it has up to now, we can expect to see Blue Peter and Match of the Day coming live from Salford in 2011.
Always on air: Ensuring the Power supply
A resilient power supply is crucial to this project. “We can’t go off air for more than 20 minutes in a year – if there was a nuclear or terrorist attack, this would be the key broadcasting centre for the UK,” says John McGrath, buildings services director for Bovis Lend Lease. The site needs a massive 32MW of power to keep it ticking over, which meant 7km of 33,000-volt cable had to be laid, a task that took 18 months. The cable started in Old Trafford, then “went under the ship canal, along railway tracks, through a couple of housing estates and along a few roads”, says Gregory. “It’s been quite a job.” To improve the sustainability credentials of the project, a tri-generation system has been installed under the car park. This was originally conceived as a back-up system, but will now supply the baseload heating and cooling for the residential units, the BBC and the dedicated studios. It has an electrical output of 4.5MW and hot water from the plant is circulated around the site. This provides heating and also drives absorption chillers for cooling. McGrath says this reduces the carbon footprint of the site by 38% and has helped it achieve the first BREEAM “excellent” rating for communities. Back-up power is supplied by standby generators.
How the scheme developed …
August 2007January 2008
 September 2009
September 2009
What’s where at MediaCity
MediaCity occupies a 15ha site and, as its name implies, is intended to attract a range of media companies including publishers, digital content providers, production studios and games developers. It also includes a media education facility for Salford university. The high-definition television studios will be available for these companies to hire, apart from facilities dedicated to the BBC. Some 2,500 BBC staff will be based at Salford. There will also be 700,000ft2 of offices, a 218-bed hotel, 378 apartments and 80,000ft2 of retail and leisure facilities. There are 2ha of public realm, and the development will even have a dedicated tram stop linking it to Manchester city centre.
No more black boxes
The BBC studios are very different from the “black boxes” found in most television and radio studios. The building that will house BBC Sport and Radio Five Live, which is about to be handed over, features a central atrium and open-plan offices. The studios are arranged around the building perimeter next to the offices. The radio studios have glazed walls to make the broadcasting process seem more transparent. News and sport will be presented from an open-plan area on the ground floor of the building. Each studio is a box within a box, which isolates it from the main building. “The sight lines and the need for glass has been one of the biggest challenges,” says project executive Peter Foy. The issue, he says, is that sound reverberates off the hard surface, which is then reflected by the glass on the other side of the studio. The solution has been to angle the glass by 3-6Þ. Getting the sound right has been a challenge too; Foy explains that this has been achieved by adjusting the sound-deadening material behind the panels set into the walls. Each studio is effectively serviced twice as there is a back up plant room for each of them.
TV on a grand scale
Six large television studios are being constructed as part of the project, including a 12,500ft2 one that will be the largest in western Europe. Like the radio studios, these are built as a box within a box, albeit on a much bigger scale. Each secondary steel box sits on big acoustic dampers; a studio for the BBC Philharmonic Orchestra sits on hydraulic jacks to ensure no noise can penetrate from adjoining studios. The space between the steel frame has been infilled with dense concrete blocks laid on their sides. “We looked at all sorts of ways of building these walls – insitu concrete, precast units – but at the end of the day, blockwork was the cheapest and there was no lead-in time or design needed,” says Martin Gregory, Bovis Lend Lease’s operation director. “We’d have probably adopted a different strategy 12 months ago because of the shortage of bricklayers.” Like the smaller studios, the walls are clad with acoustic panels and the plant sits on trusses on top of the main structure to limit noise transmission. Getting the floors level has also been challenging as these have to be laid within a tolerance of ±1mm so the cameras can glide smoothly over them.
The bill for the beeb
Moving to Salford won’t come cheap. Costs include £170m for rent by 2030, £218m for the TV studio services and £15m on the radio and orchestra studios. Furnishing the BBC’s MediaCity offices will cost £37m – including £6.8m for 2,253 desks or workspaces at £3,000 each – with three bespoke adjustable desks billed at £77,000 and chairs, sofas, art, tables and screens budgeted to cost £120,000.The total bill could be close to £900m – although the BBC says that is an “early estimate”. The corporation is hoping to reduce the costs by selling its Manchester headquarters and a £20m grant from Salford council.
Project team
client Peel Holdings architects Wilkinson Eyre, Chapman Taylor, Fairhurst Design Group, Sheppard Robson main contractor Bovis Lend Lease studio design consultant Happy Treadmill specialist lighting consultant Pinniger & Partners structural and civil engineer Jacobs UK structural engineers Gifford, Halcrow Yolles M&E engineers AECOM, RPS Gregory quantity surveyor Gleeds masterplan Benoy Architects
Downloads
What's where at Mediacity
Other, Size 0 kb






























No comments yet