Of all Le Corbusier’s buildings, perhaps the most influential is Marseille’s Unité d’Habitation. As a major exhibition of the great man’s works opens in Liverpool, Martin Spring visits this communal ‘machine for living in’ to see what lessons it has for us
Completed in 1952, Le Corbusier’s Unité d’Habitation in Marseille has been blamed for launching a thousand brutalist concrete apartment blocks around the world. In Britain alone, they include the Roehampton Estate in west London, Park Hill in Sheffield and, most notoriously of all, Sir Basil Spence’s Hutchesontown flats in the Gorbals, Glasgow, which were built in 1965 and demolished less than 20 years later.
Yet the one crucial thing the British copycats can do nothing to reproduce is the bright sunshine and clear skies of Marseille on France’s Mediterranean coast. That, together with the local pale limestone aggregate, produces a creamy-white concrete that glows in the sunshine like travertine marble. It bears no resemblance to the smoke-grey, porridge-like material produced in Britain that soaks up all this island’s rain and urban pollution like a thirsty sponge.
Grandeur and elegance
You don’t have to be a Corb groupie to get a rush out of confronting the 18-storey slab block on the outskirts of Marseille. Although it is only 56 years old, there is a powerful, heroic quality in the marble-like concrete, the rugged modelling with deep-inset balconies, and the satisfying proportions that turn the repetitive window bays into objects of elegance. It achieves one of Corb’s immodest aims for the building, which was to produce “a magisterial work of architecture, the product of rigour, grandeur, nobility, happiness and elegance”. Little wonder, then, that for 20 years it has been officially scheduled and protected as an architectural monument by the French government. More than that, it is on track to attain the status of Unesco World Heritage Site next year.
Even so, it would be a mistake to dismiss the Unité as a beautiful museum piece. It was the culmination of some 30 years of research, experiment and theorising, and the result was a model development for a high-density, industrial, urban society. It brims over in an astonishing array of ingenious innovations – from technical fixes to social amenities – all wrapped up in a mould-breaking architectural style. For today’s era, which has rediscovered the value of sustainability, many of these lessons are as relevant as ever.
A vertical garden city
Perhaps Unité’s strongest lesson is that it started life as – and remains – a genuine mixed-use building stuffed with nearly all the amenities for modern living – from shops and a restaurant, to a nursery, gymnasium and cinema. Corb’s most famous catchphrase was: “A house is a machine for living in”, and by packing 337 apartments into a single block, Le Corbusier created a machine for an entire, self-contained urban community.
Blessed with a site at the heart of a 4ha park, Corb based the building on the 19th-century English notion of the garden city. But this was a vertical city, so he pumped up the density and complexity by stacking the dwellings up to 18 floors in height and providing 26 communal services. Many of these were supplied by two shopping streets embedded in the seventh and eighth floors of the building. As well as a grocery, dairy, bakery and shops selling other provisions, the two streets included a restaurant, tea room, cinema, art galleries and a hostel where residents could put up their visitors. On the roof were arranged the social amenities of a children’s nursery, with paddling pool, gymnasium, sauna, running track, sun deck and swimming pool. And from the start, a residents’ association was set up to organise regular cultural events.
Over the decades, all the shops selling provisions, except one, have been put out of business by local supermarkets. Their premises have been taken over by small practices of consultants, translators, medical practitioners and – inevitably – architects, who bask in the aura of the grand master. The rooftop amenities and the residents’ association are still going strong.
As Christine Billion, president of the residents’ association, reports on its website: “Le Corbusier [the Unité’s nickname] resonates from top to bottom with debate during its regularly scheduled art openings and exhibitions. It also hosts music recitals, concerts, literary evenings and theatrical productions on the roof terrace.”
All of which makes for a vibrant community. “I know everyone here,” says Suzanne Lhérisson, who moved in with her husband in 1952, and whose son also set up home here three decades later. “We meet at the residents’ association events and bump into each other at the library, in the bakery and on the roof.”
The building and its occupants accommodate its celebrity status admirably. Visitors are welcomed by an entrance hall that is spacious, daylit, marble-floored and equipped with an inquiry desk. From there, they can take a lift to all floors and the roof without charge and no questions asked.
For Corb pilgrims from around the world, the Unité’s key facility is its 21-room hostel, which in the hands of Dominique Gérardin has graduated into a fully fledged hotel.
There they can actually inhabit the building they have travelled so far to venerate. Since she bought it in 2003, she has had the interiors faithfully restored, boosted its restaurant to Michelin star category, and now offers her guests access to all the residents’ amenities. Her star turn this summer was to host a spectacular wedding on the roof for an English couple, accommodate all 43 guests in the hotel, and lay on the reception and banquet at the restaurant.
When I first saw Unité at the age of nine, it was a revelation. Everything impressed me – the constructon, the roof with its view over Marseille, and the interiors
Richard Bisch, resident
The 337 residential apartments themselves are all ingeniously arranged to make the most of their high-density consolidation. The block is divided by cross walls into standard compartments 3.66m wide, but this standardisation has been cleverly manipulated to provide 23 apartment types that cater for the spectrum of households, from single students to 10-person families.
The narrow width of the flats enables them to stretch the full 21m depth of the block. In addition, most are arranged as duplexes on one-and-a-half floors that interlock like pairs of clasping hands, with the main access corridor passing through the middle. As a result, each living room ends up as a bright and airy double-height space with full-height French windows that can be folded back to open out fully to the balcony. At its opposite end, the living room was fitted out as an open-plan kitchen, which looks acceptably chic, but in 1952 was revolutionary.
The downside of the narrow grid is that where flats were split into two parallel children’s bedrooms, these are long, narrow monkish cells, though they can be combined by sliding back a room divider.
The rigid, narrow grid of the apartments also discourages reconfiguration. Most occupants have refurbished their flats, but nearly always in the original layout.
The inspiring, if rigid, arrangement of the flats, combined with the rich social life and secure ambience of the whole block, appeals to many residents, particularly single women. “There are still about 50 or 60 residents who’ve lived here from the start,” says Billion. “I suppose the average age is now about 40 or 45. But only about a tenth are families with children, and that may be because this is an expensive district.”
When it comes to the image of the building, its elongated 18-storey slab block sails through the park like an ocean liner. It is raised up on its beefy concrete legs, which are two storeys in height and offer views through to greenery on the other side. Its grid of repetitive bays has been harmonised by Corb’s specially devised set of proportions, which he dubbed “modulor”, and are based on human dimensions crossed with the golden section.
Perhaps the only bum notes in the whole assemblage are the central access corridors, which were held up by Corb as “streets in the sky” but lack daylight and are dimly lit.
Richard Bisch moved in with his parents in 1952, and Corb’s building has cast a spell on him ever since. “When I first saw it at the age of nine, it was a revelation,” he says. “Everything impressed me – the importance of the construction, the roof with its view over Marseille, and the interiors of the apartments.” He still lives there (in a different flat) and has also set up his office on the shopping street. He even credits it with selecting his career as a QS. “When you see this building, you find a destiny for life,” he comments in distinctly Corbusian tones.
As for the build quality, the whole block is robustly constructed out of rugged insitu and precast concrete, and hefty self-finished timber windows and internal staircases. Central heating is provided by a system that draws heat from hot-water coils heated by a central boiler. Other than natural ventilation through opening windows, the building has no cooling. However, many residents have installed their own air-conditioning units and hidden the fan-coil units behind the massive balcony parapets.
Patrick Durand, the maintenance manager, says the building is simple to maintain, partly because the hot-air ducts, water supply and soil and vent pipes all come together at an accessible service floor running between the concrete legs. One recurrent problem he admits to is blockages in the hot air ducts that rise vertically in the party walls between flats. “We drop a camera down the ducts to view the problem, and then we’ve got to cut out the plasterboard partitions to gain access.”
However, that leaves one obvious defect, which is now being tackled at a cost of £7m. Predictably, this is decay in the exposed reinforced concrete, which is spalling off to reveal the steel reinforcing bars. According to Durand, it can be put down to a combination of the 56 year age of the building, thin cover to the reinforcing bars, poor concrete mix and salt-laden air.
The concrete decay was patched up in 1986 but those repairs have proved ineffective. Fortunately, the problem is being tackled more professionally by the government’s architects’ department for historic monuments. Even more fortunately, 59% of the funding comes from three levels of government, leaving residents to cough up an average £8,500 a flat.
As Bisch comments: “We get the public expertise and finance only because the building is a scheduled monument. Otherwise, we couldn’t afford it.”
In the last analysis, then, the sustainability of Corb’s Unité d’Habitation is only guaranteed by state intervention. But don’t forget, it is nearly at the end of the 60-year lifespan that is generally accorded to buildings …
Downloads
Apartment site plan
Other, Size 0 kb
Postscript
Le Corbusier: the Art of Architecture is at Liverpool Metropolitan Cathedral crypt from 2 October, and Barbican Art Gallery from 18 February 2009. See www.architecture.com



















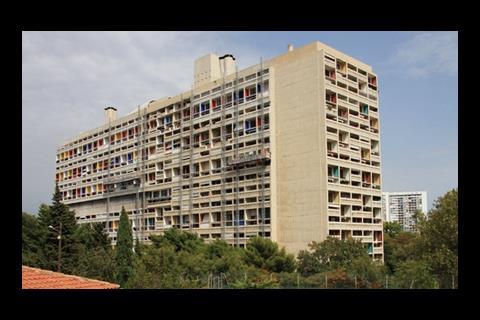
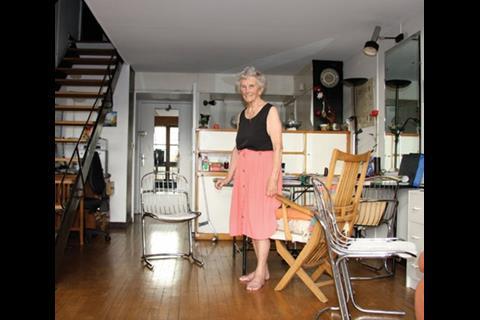
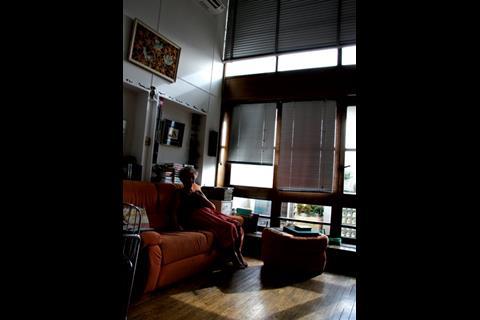
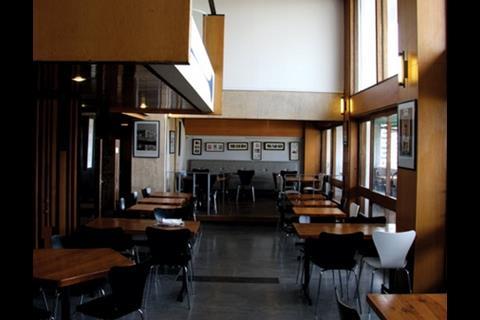
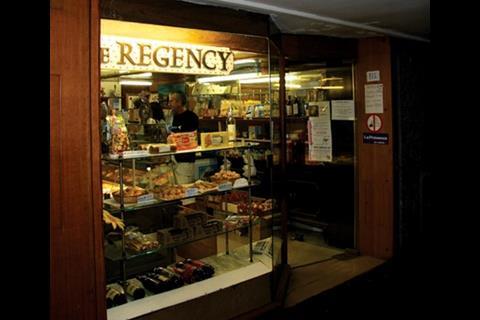
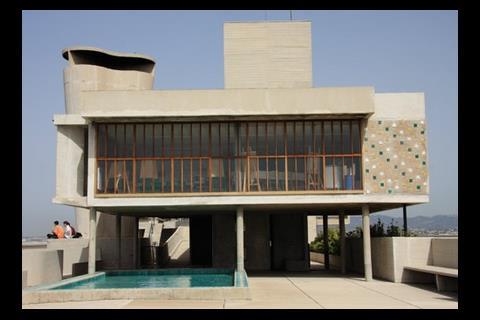
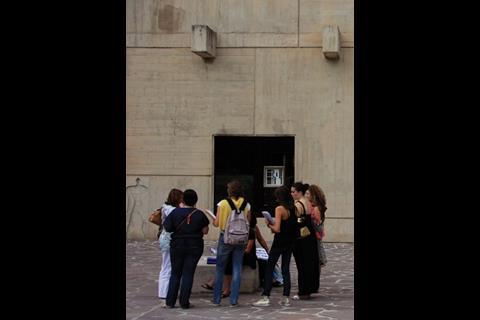
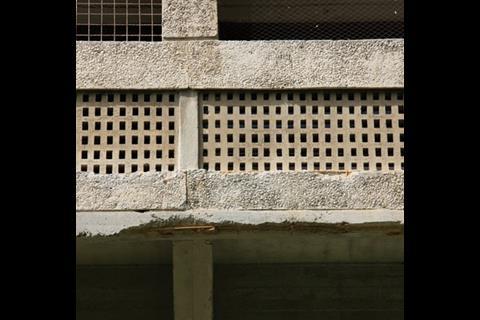






2 Readers' comments