Once an inefficient 1960s eyesore, this county council HQ proves refurbishment can be low energy and look good
Ashburton Court, Hampshire County Council’s brutal 1960s concrete headquarters, was never easy on the eye. Latterly its environmental profile hadn’t been looking good either.
“It was a pretty inefficient building with a carbon footprint of 100kg of CO2/m2 per year,” says Steve Clow. “It had inefficient plant plus it was naturally ventilated but that didn’t work – it was hot in summer and cold in winter.” He could have added that the roof leaked and it was a depressing place to work.
Rather than knocking it down and starting again on the Winchester city centre site, the council decided to refurbish the building. “We reckon it would have cost twice as much to demolish it and start over again,” says Clow. A root-and-branch refurbishment meant the local authority got a building suitable for 21st-century working practices for half price. But the council set an ambitious target of cutting energy use in half too.
When the project started newbuild was the norm, but during the recession refurbishment has become more popular. Making old structures energy efficient is difficult at the best of times but Elizabeth II Court, as the building has been renamed, is one of the best-performing in the country. Faced with such unpromising material, how did the project team achieve such a transformation?
Hampshire first appointed Bennetts Associates, an architect renowned for low-energy office design. Bennetts told the council that a good services engineer was essential. “We said that to meet the aspirations of the project we would need to work with the best engineers in the country to ensure it was deliverable,” says Julian Lipscombe, a director at Bennetts. “There are only a couple of engineers that can do that and one of those is Ernest Griffiths, so we bid for the project as a joint venture.”
The two firms had worked together on early low-energy schemes, such as Powergen’s naturally ventilated headquarters in Coventry, completed in 1994, but they were uncompromised newbuild projects on greenfield sites. There was no blank slate at Ashburton Court. It had, for example, low floor-to-ceiling heights which ruled out a low-energy displacement ventilation system as there was insufficient space for the necessary stratification of air. There was room for a four-pipe fan coil system – hardly a low-energy solution. So Bennetts went for its trademark solution: natural ventilation.
Could this be made to work in an old building next to busy roads with substantial traffic noise? Bennetts thought it was feasible. “It was a brutal building but the raw material of it was pretty good,” says Lipscombe. “It had 12m deep floorplates, potentially good daylighting and a courtyard in the centre for the natural ventilation strategy. We felt the restricted floor-to-ceiling heights could be made to work for a modern office environment.” Lipscombe adds that reusing the concrete structure saved 50% of the embodied energy of a new building.
The challenge was to find a way of naturally ventilating the building and blotting out the road noise. The old natural ventilation strategy had not worked partly because staff were reluctant to open windows next to busy roads. A possible solution lay in the fact that Ashburton Court consists of two buildings, an L-shaped block bordering the north and west side of the site and a second block to the east. They sit on a podium above four levels of car park with a courtyard in the centre. (The podium had also been used for parking, although the plan was to banish cars from this level.)
This meant windows could be opened on one side of both blocks, overlooking the courtyard, but not on the other side of the floorplate to promote cross-ventilation. “We liked the fact it was difficult to do; it was a real intellectual challenge,” says Lipscombe. The team had the idea of running ducts up the sides of the buildings facing the road and venting the air at the top. A kink in the ducts near the top and sound deadening lining would stop traffic noise entering the building.
It sounded good in theory but would it work? Would the ducts create enough “suck” to pull air from the courtyard through the building and out of the ducts, irrespective of wind direction? Charles Pearson, Ernest Griffiths’ services engineer on the project, was unsure because he does not believe the stack effect works at normal air temperatures. “The only successful example of stack ventilation I have done was in a turbine hall, which was very hot at the bottom and cool at the top,” he says. “The rate of rise of air at temperatures that are comfortable to people is minimal.”
Pearson believes the main reason stacks work is because of the Venturi effect: wind passing over the top of a duct causes a pressure drop that pulls air up through the duct. This meant checking there was enough wind at the Winchester site to create the Venturi effect and using modelling to ensure it would work.
Ernest Griffiths called in Environmental Design Solutions, which developed Tas thermal simulation software. Alan Jones, the firm’s managing director, was to gather the weather information and do the number crunching.
The nearest weather data available was for Southampton airport, 15 miles away, but that is a cool marine environment, different from inland Winchester. Instead Jones used data from the BRE site, near Watford, which he felt was closer to the conditions in Winchester. This made the job for the design team even more challenging because they would be working with higher typical temperatures. The good news was that modelling showed the idea would be workable.
“The key discovery was there was virtually no day in the year where there was no wind,” says Pearson. “The modelling suggested the airflow is always from the courtyard side as the suction from the chimneys is greater than the wind pressure, which means it doesn’t matter which way the wind is blowing.”
The team also did wind tunnel testing at Cardiff University. This revealed two areas where there wasn’t sufficient wind to pull air up through the ducts. An adjacent 1950s building, also belonging to the council, created a wind shadow at the southern end of the east block because it was taller than Ashburton Court. There was also an area on the north side with insufficient wind pressure at courtyard level. The solution was to insert mechanically ventilated meeting rooms in these two areas.
With the design verified, the work went ahead and the county council staff got their shiny new accommodation in less than three years. The long central corridors flanked by cellular offices have been swept away and replaced with bright, open-plan spaces. Slim light fittings shine light downwards and upwards to bounce it off the soffit. This is a waffle slab, typical of the 1960s, and is a reminder of the building’s origins – the marks left by the original suspended ceiling hangers are visible. The internal spaces don’t feel at all oppressive despite the low floor-to-ceiling heights.
Each window to the office spaces has an openable toplight controlled by the BMS and a manually opening window below. At night the BMS opens the toplight so air can flow into the building from the courtyard. This passes out through a grille into the duct and out at the top, the night air cools the exposed concrete soffit.
Unusually for a naturally ventilated building, there is no back-up cooling system, which has saved the client money. The design allows the building temperature to float up to 27C and Ernest Griffiths concedes it could go higher if wind speeds aren’t sufficient to pull air through the offices. Pearson says the key is the difference between external and interior temperatures, so if the building were 2-3C cooler than outside, this would be acceptable as people would dress for warm conditions. The building is reasonably airtight with an air pressure test result of 5m3/m2/h at 50pa.
During the day the BMS opens the toplights if the temperature rises. A flap in the duct opens simultaneously, allowing cross-ventilation of the offices. Each vertical duct is separated into three sections – one for each of the three lower floors. This prevents noise transfer between floors and ensures the building meets fire regulations.
The top, fourth floor of offices has opening windows on both sides because it is sufficiently high up for traffic noise not to be a problem. Workers can override the BMS by pushing a switch or simply open the lower part of the window for more air. The staff have been educated about the principles behind the system to try to cut the risk of the building heating up because too many windows have been opened.
In winter, when opening the windows is not an option, 17 air-handling units, each with a capacity of 0.5m3/s, provide ventilation. These supply an underfloor plenum with air distributed to the office spaces via floor diffusers. If CO2 levels drop too low, even when these units are running, local windows will open automatically.
Some areas, including the meeting rooms, would not have been comfortable if they had relied on natural ventilation alone. Here, Daikin VRF heat-pump units are used to provide heating and cooling. Where partitioned offices or meeting rooms are created, served by the VRF systems, fresh air is obtained via small transfer fans drawing air from the general open-plan areas through the raised floors.
Chillers supply cooling to air-handling units in critical areas such as the kitchens and a 250-seat auditorium in the centre of the development. There is a large data centre, which requires cooling from three water-cooled twin-circuit Carrier 30HXC 090 chillers in the basement plant room. Depending on flow-rate and condenser and chilled water temperatures, performance is 225-333kW each. Condenser water from the chillers is cooled in summer by three roof-mounted adiabatic dry air coolers, each capable of rejecting 330kW of heat. When heating to air-handling units is required, condenser water is diverted as free energy.
Two in-room down-flow close control Airedale air-handling units serve the UPS room. Six similar units serve the data centre, with provision for three more if the data centre is expanded. Where possible, considering temperature and humidity criteria, free cooling from fresh air is used.
Heating to the office areas is provided by low-level radiators, served from a central boiler room at car park level below the west wing. This is designed for flow and return temperatures of 60C and 50C respectively to maximise boiler efficiency. There are three natural-gas-fired fanned-draught condensing boilers, each of 600-650kW, by Hoval. They also heat the hot water calorifiers for the kitchens and, under certain circumstances, provide heat to the air-handling units. The auditorium and parts of the circulation area are heated by underfloor pipework fed from the boilers. As the east block is distant from the main boiler plant, its hot water heating is by local unvented Heatrae Sadia heaters.
The planners initially wanted 10% of the building’s energy needs to be supplied by renewables. “They asked how the building could be sustainable without PV panels or wind turbines,” says Lipscombe, who had to explain it was far more cost-effective to cut energy consumption than to go for expensive bolt-ons.
There is no rainwater harvesting, for example, because there is nowhere to put storage tanks for the water. “Once they understood that, they were happy,” he says. There is provision to retrofit solar thermal in the future, he adds.
Early indications are that the building is performing as it should. “The anecdotal evidence is that on days when it’s been uncomfortably hot in other council buildings it’s been very pleasant in here, 2-3C cooler than outside,” Lipscombe says. He adds that modelling showed emissions could be reduced from 90kg/CO2/m2 per year down the mid-30s. “We think we could get that down to the mid 20s,” he says. Carbon Trust monitoring will ultimately prove whether his optimism is justified.
Either way, Elizabeth II Court has been transformed into one of Britain’s most energy-efficient office buildings. It looks much better, too; the blank concrete facade is broken up by the external ducts, which are clad in locally sourced brick to help the headquarters blend in with Winchester’s red-brick terraces. The job is proof that refurbishment can be low energy and look decent too, which is a powerful message for our new age.
Source
Building Sustainable Design
Postscript
Steve Clow, assistant director of property services at the council




















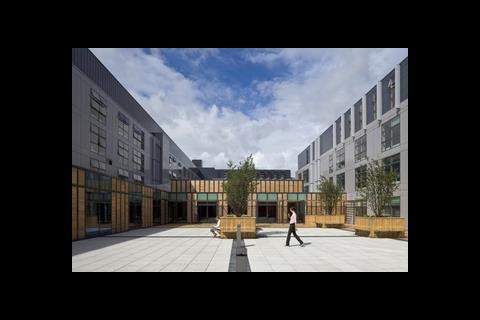
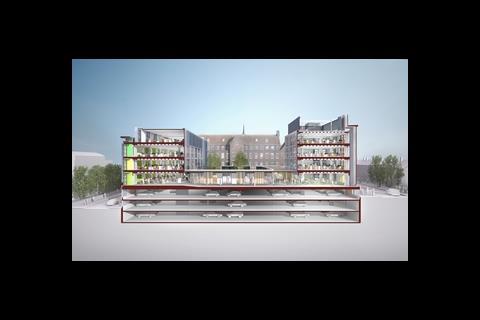
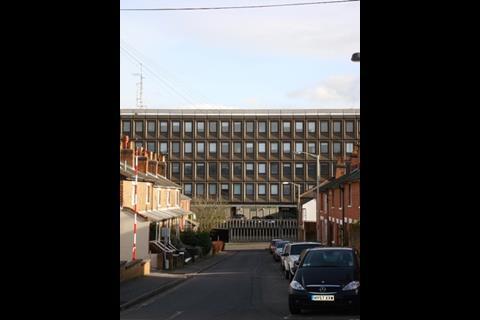
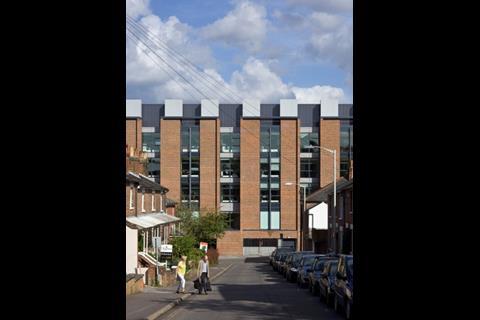
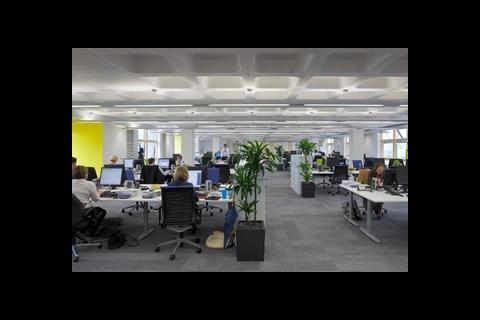
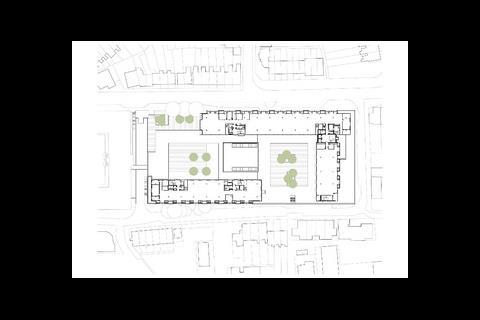

1 Readers' comment