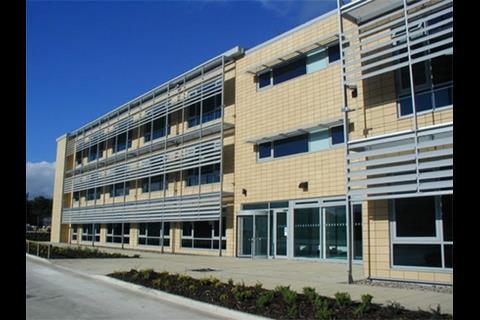Miller Construction designs and constructs the new Yorkshire Water headquarters
Three-storey naturally ventilated office was built by Miller in Bradford. The project was modelled on the Arup Campus building which was designed with the concept of Thermal Mass natural ventilation and cooling. The scheme was delivered below the budget in spite of significant ground engineering issues with old mine workings and contamination.
Key points:
• Energy use target set in the design brief as 133kWh/m2/annum for gas and electricity
• Modelled on the Arup Campus building
• Open plan office accommodation on three floors
• Delivered below the budget.
Contractor: Miller Construction . Client: Yorkshire Water . Architect: HLM Architects . Engineer: Ove Arup & Partners
Downloads
Buttershaw Headquarters
Other, Size 0 kb

























