The newly rebranded One Bishopsgate Plaza brings rare residential space to the City of London’s Eastern Cluster while using some innovative construction techniques to get the most from the site. Thomas Lane reports
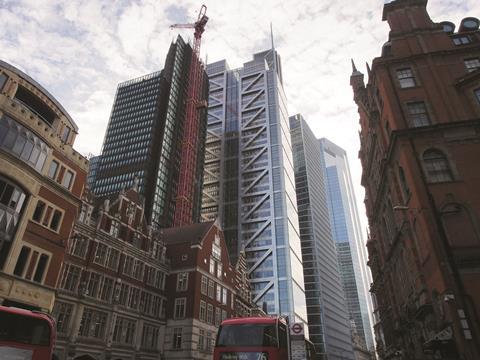
At first sight, the three towers under construction in a quarter-mile stretch of London’s Bishopsgate near Liverpool Street station are nothing out of the ordinary. The area has enjoyed a long, uninterrupted construction boom as these sites form part of the Eastern Cluster, the area of the city designated for tall buildings.
Two of the towers, 22 and 100 Bishopsgate, conform to the bog-standard, all-glass, worker-in-suits typology, but the third is for people in dressing gowns. Now marketed as One Bishopsgate Plaza, 150 Bishopsgate packs a 237-bed five-star hotel in the lower half of a 43-storey tower with 160 apartments above. At a stroke, this quadruples the number of residents in the Eastern Cluster – a City of London survey in 2018 revealed that the area housed just 49 apartments.
Two other features differentiate the £300m project from its high-rise neighbours. As the name One Bishopsgate Plaza suggests, the development features a public square in front of the tower, complete with a glazed pavilion for entry to a triple-height, 400-seat, below-ground ballroom. The north side is bordered by a five-storey listed terrace called Devonshire House, which will house restaurants, retail and offices. This scheme is being developed by Stanhope on behalf of Singaporean property company UOL and is being built by Lendlease.
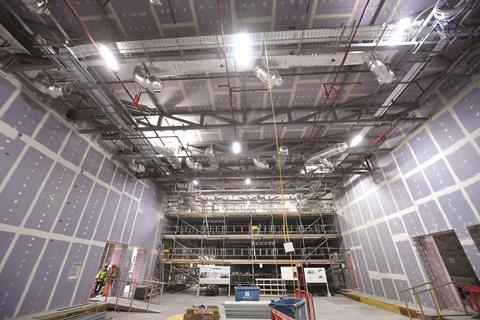
One Bishopsgate Plaza
Bishopsgate, London: A 43-storey tower comprising a 237-bed five-star hotel in the lower half with 160 flats above. Plus the refurbishment of a series of listed, low-rise buildings and the largest piece of new public space to be created in the City for some years.
Size: 49,800m²
Project value: £300m
Scheduled completion: Late 2020
Complexity is added to this multipurpose scheme by a full fit-out, a role that is new to Stanhope. This involves co-ordinating four fit-out specialists – one for the apartments, another for the hotel bedrooms, a third for the hotel front of house plus another for the back-of-house areas. The tenant fit-out of the spaces in Devonshire House also needed to be factored in. A careful approach to procurement and construction was needed to ensure that UOL’s first UK project fully met expectations.
Lendlease project director Paul Sims jumped at the opportunity to lead this job for the firm, giving up his role as the firm’s head of operations to take it on. He describes the decision as a “no-brainer”, rattling off a list of “phenomenal challenges” that tempted him to make the switch.
Bishopsgate is host to a stream of people, buses, taxis and cars
These include a four-storey basement, a third-floor swimming pool and cantilevered slabs on the tower to maximise views over the city. The site is constrained by the Metropolitan tube line, which runs 1m below Devonshire House, and a four-storey electrical substation hems in the site at the back, with Bishopsgate at the front.
Just 150m from Liverpool Street station, Bishopsgate is host to a stream of people, buses, taxis and cars. “If you get into construction and want to tick off all the things that say you have lived your life in construction, it’s all in this project,” Sims says.
UOL owns the Pan Pacific hotel brand and snapped up the site when it came up for sale in 2014, as the previous owner had planning for a Four Seasons hotel. Keen to avoid taking on construction risk in a new market, UOL put the job out to competitive tender.
Bouygues and Mace were bidding for the scheme when UOL brought in Stanhope as development manager. It advised UOL to step back and review the procurement strategy.
Flexibility to innovate
UOL needed plenty of time to ensure the hotel interiors matched its aspirations for what will be Europe’s first Pan Pacific hotel. Stanhope advised that this would throw the programme off track as the interior design had to be finalised before contractors could bid for the work.
“There could be nine to 10 months of procurement before getting on-site,” says Gary Taylor, Stanhope’s Bishopsgate Plaza project director.
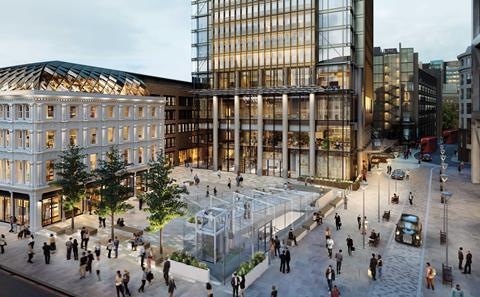
Stanhope recommended UOL switch to construction management to enable procurement on the early-work packages to start immediately, while UOL continued honing the interior design.
Complex gridshell roof over Devonshire House was simplified to make it easier to build
“At Stanhope we always want to get our projects on site as soon as possible and construction management gives us the flexibility to do that,” Taylor says. “It also gives us the flexibility to bring in trade contractors who can help with innovative solutions to problems. If it was a fixed-price contract, you would hand all that control over to the contractor.”
The switch to construction management also gave Stanhope time to review other elements of the job that risked adding cost and time to the programme. The structure and services were simplified, bathroom pods were introduced for the hotel and apartments to bring greater certainty to the programme and the complex gridshell roof over Devonshire House was simplified to make it easier to build.
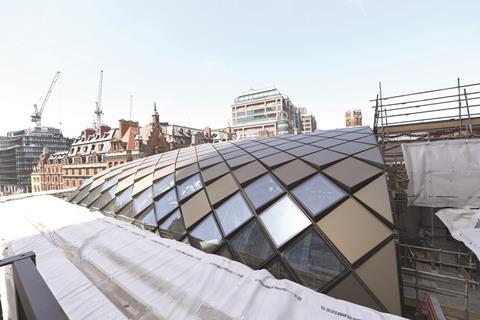
The apartment layouts were tweaked and back-of-house space in Devonshire House moved into the tower to get more value from the site.
Keltbray was engaged to start work on the basement. The area around the core was built using top-down construction to provide a working platform to get ahead on the core, with the rest of the basement excavated conventionally.
Progress on the core work was given a further impetus by Stanhope’s decision to switch from conventional in-situ concrete to twin wall concrete panels at level B1. The contract for the building’s concrete frame and post tensioned slabs was awarded to Expanded.
“We got seven months of construction progress and a start on the frame, which would have been impossible with a traditional contract,” Sims says.
Meanwhile, UOL was using this time to hone the interior design of the hotel. A space on the third floor was earmarked for a bar, but UOL wanted to evaluate whether this area would provide a better return as meeting rooms that could be rented out by the hour.
The complex fit-out was one of the biggest risks to the programme
The change of procurement route had bought it three months to decide without affecting the programme. It opted for meeting rooms. This flexible approach also allowed UOL to choose what lifts it wanted while the concrete was being poured in the basement.
Specialist contractors were brought in early to suggest ways of saving time, with the promise of winning the packages they were advising on.
The complex fit-out was one of the biggest risks to the programme, exacerbated by the fact Stanhope was working with unknown specialists as it had not done a full fit-out before. Fully fitted out bathroom pods helped, but the fully panelled hotel bedrooms were complex to deliver.
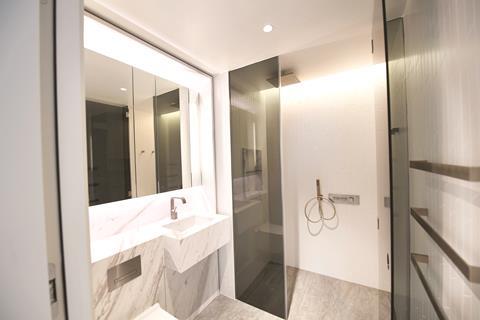
“How do you do that in an efficient way given there is a huge number of men and amount of movement on the site with the consequent risk of damage?” Taylor asks.
A firm called B&B Italia was brought in to handle the hotel bedrooms and suggested a prefabricated panel system that quickly clips onto a frame. “It’s a Swiss watch in terms of design,” Taylor says. “This would have been very labour intensive if done traditionally.”
We think it is the largest riser in the UK
David Tooley, Lendlease
A similar approach has been adopted in the apartments, with prefabricated bathroom pods and utility cupboards containing the ventilation and heat interface units for cooling and heating. The main service riser is prefabricated and extends over 47 floors.
“We think it is the largest one in the UK,” says David Tooley, Lendlease’s head of building services. A point cloud survey of the riser shaft was done to understand how this varied dimensionally along its length, he says.
Lowered down the shaft
Armed with this information, a tolerance of 20mm between the shaft and riser frame was determined. Each riser section includes the structural frame and services and varies between two to three floors tall depending on weight and was carefully manoeuvred down the shaft by tower crane.
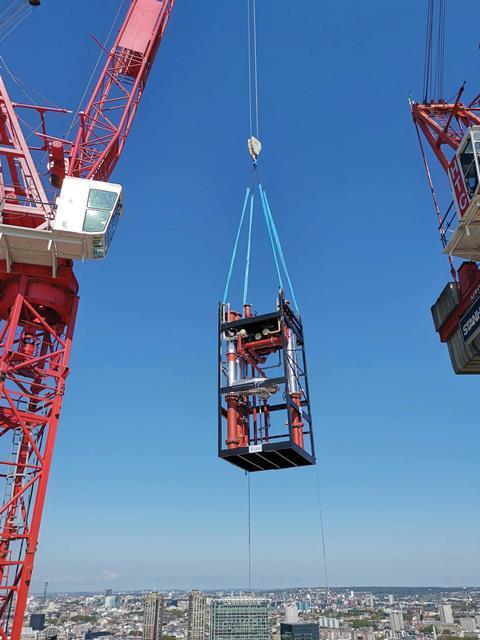
The most delicate structural elements were the tower bays. The north-west and south-eastern corners of the tower feature an all-glass, v-shaped projecting bay extending the full height of the building to maximise views over London.
The architect PLP wanted to avoid heavy columns obscuring the views, so the bays are suspended from slender steel rods extending diagonally from the main frame to the edge of every forth slab. Intermediate slabs below are supported with vertical rods attached to ends of the diagonal rods.
This structure, including the compression members that restrain the lateral forces generated by locks on the diagonal elements, is clearly expressed on the building exterior. During construction, the loads had to be transferred from the temporary supports used to build the bays to the rods with the glass in place. “We had to make sure we released the loads extremely carefully to ensure the windows didn’t crack,” Sims explains. “We’ve done it without breaking a single pane of glass.”
Managing men and materials
The complex services and fit-out in the tower called for careful management of men and materials. Space is extremely limited on site and deliveries are made outside working hours. These are brought to site and distributed to the floor where needed and waste is taken away at night. This keeps hoists free for workers during the day.
Materials must be used quickly to avoid the site becoming congested. “If anything is on the floor for 48 hours, something has gone wrong,” Sims says.
A software tool called Sablono is being used to streamline the handover between specialists working on the hotel bedrooms and apartments. Each floor has a QR code pinned to the wall, with another QR code used for each apartment or hotel guest room.
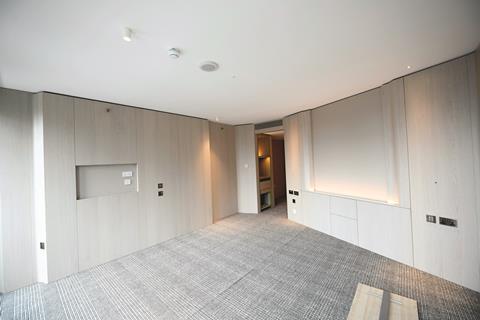
By scanning the code, workers armed with iPads can bring up the schedule and drawings for the area. The tool contains all the details of what needs to be done and who is responsible for doing it – and workers can log the progress made each day, including photographs. This means follow-on trades can be confident that tasks have been completed and everyone with access to the tool can keep remote tabs on progress.
“It saves those huge piles of paper back in the site office and means you can hand over from trade to trade instantly,” Tooley says. Sims adds that the tool has helped improve relations between the trades.
The basement will have storage for 350 bikes along with changing rooms
Sims says the 120-year-old Devonshire House was in poor condition. “We had to do an awful lot to make the structure safe,” he says. The front structure had to be renewed and stitched into the existing elements. The south facade also had to be renewed, with the west and north sides restored.
The basement will have storage for 350 bikes along with changing rooms. The project will enter its most intense phase when tenant fit-out starts on Devonshire House over the next three months. When the project is completed towards the end of this year, the plaza will become a welcome outdoor destination for office workers with the tower busting the all-office dynamic of this part of the city for good.
Project team
Client: UOL UK
Development manager: Stanhope
Architect: PLP
Construction manager: Lendlease
Quantity surveyor: Alinea
Structural and MEP engineer: WSP
Hotel interior design: Yabu Pushelberg
Apartments interior design: MSMR
Basement construction: Keltbray
Structure: Expanded
Cladding: Scheldebouw
Electrical services and lighting: T Clarke
Mechanical services: GBE Services
Hotel bedroom fit-out: B&B Italia
Hotel front of house fit-out: Paolo Castelli
Hotel back of house fit-out: Ruddy
Apartment fit-out: Brown & Carrol
Ductwork: Gardner & Co
Sprinklers and fire alarms Hall & Kay


























No comments yet