The pioneering building services engineer was that rare person, a highly original and inventive thinker in a notoriously conservative industry
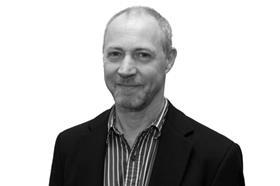
I first met Max Fordham 20 years ago when I was a rookie reporter charged with going out to meet a selection of leading engineers to get a better understanding of the industry.
I felt an immediate connection with Fordham as we had been to the same school, Dartington Hall in Devon, and given how small it was I’d never bumped into anyone who went there when I met Fordham nor have I since.
>> Engineer Max Fordham dies aged 88
Dartington was a progressive school and one of its few rules was the requirement to do “useful work”, tasks that helped the school function with the idea everyone needed to contribute to the school community rather than delegating these jobs to paid staff.
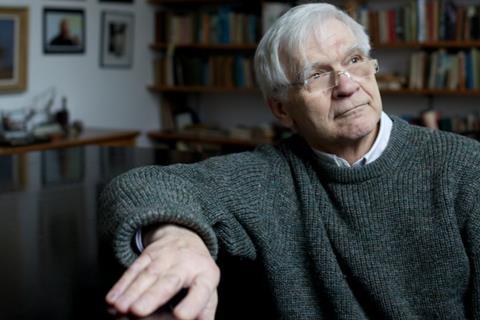
I was struck by Fordham’s enthusiasm for what were menial tasks (mine was looking after the Banda photocopier, a machine that used a cocktail of unpleasant solvents to function) because it was the catalyst for his subsequent career. Max’s job was to help maintain the school buildings which led to him learning about metal and woodworking which led to a life-long interest in the practical and in buildings.
Fordham went onto to study natural sciences at Cambridge and from there started a career in heating and ventilation system design. He went on to found his eponymous building services consultancy in 1966.
He had a questioning mind and was always ready to challenge the status quo however outlandish this seemed to others
He was a clever, highly original and inventive thinker who saw buildings and the way they functioned holistically rather than as a collection of parts, and that they needed to be viewed as a whole. He had a questioning mind and was always ready to challenge the status quo however outlandish this seemed to others.
These characteristics were undoubtably engendered by the Dartington ethos of encouraging pupils to think, learn and explore for themselves rather than through formal lessons. This fed through to Fordham’s recruitment process, he preferred employees without building service engineering degrees as he believed these encouraged rigid, unquestioning thinking.
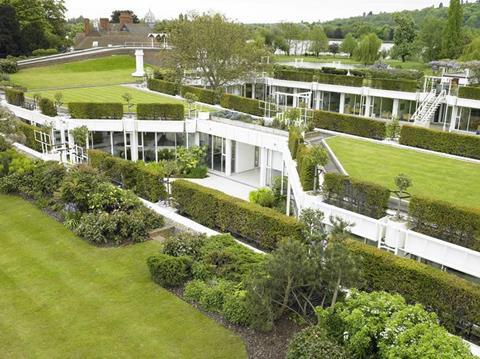
Fordham had a passion for sustainability at a time when this was a niche activity and this interest combined with his original, boundary pushing approach to design led to many pioneering building services designs including the RMC headquarters building, completed in 1990 which used thermal mass and natural ventilation to cool the building instead of relying on air-conditioning. This approach has become an accepted way to cool commercial buildings.
Keynsham Civic Centre, completed in 2014 was another sustainability exemplar including a CLT structure, natural ventilation and an energy in use DEC rating of A. An important aspect of this job was that this was the first to formally employ the Soft Landings methodology where the design team monitors and fine tunes the building for two years after completion to help address the performance gap, an essential tool in building energy use reduction.
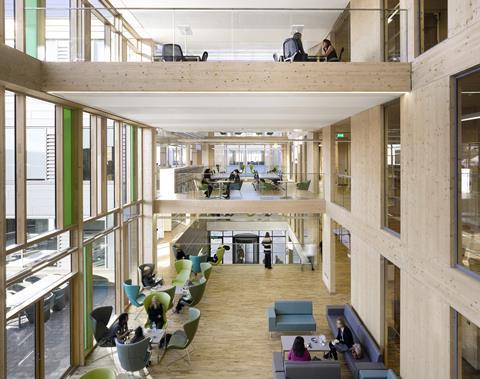
Fordham continued to push boundaries, more recently he designed his own house with the architect Justin Bere. This was designed and built to Passivhaus principles, but Fordham took this one step further by integrating insulated shutters that opened and closed at a touch of a button to help conserve every last scrap of precious energy by reducing energy loss at night and during periods when the house was unoccupied.
He formally retired from the practice in 2020 but his pioneering spirit lives on. Last year, I visited the Wolfson College decarbonization project where Max Fordham had been appointed to find ways to radically cut energy use from a 1970’s concrete and single glazed Powell & Moya building.
The two engineers on this project, Bill Watts and Ali Shaw (the latter worked with Fordham on his home) had devised a novel way to slash carbon emissions from the heating system. This included designing a heat pump system that could function efficiently using an unusual choice of heating system refrigerant, carbon dioxide. Because off the shelf units were not suitable for this application Watts and Shaw had designed their own heat pump from a collection of parts, an approach that would be unthinkable to more conventionally minded engineers.
Fordham was that rare person, genuinely original and inventive in a notoriously conservative industry, a quality that in many ways marked him out as a true eccentric. Sadly, he is now gone but his legacy, that of a better built environment, will fortunately continue.
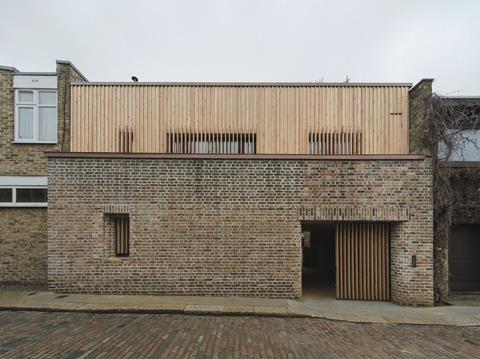

























No comments yet