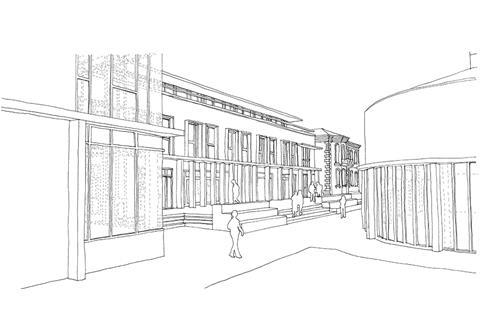This week’s sketch is drawn by architect Toby Martin of TSH Architects

This week’s sketch is drawn by architect Toby Martin of TSH Architects and is a view of new sixth form centre for d’Overbroeck’s College, Oxford. The project involves the construction of a new sixth form teaching accommodation, separate hall and the refurbishment of an existing Georgian Italianate villa.
This sketch was drawn for a Cabe design review presentation and aimed to illustrate the relationship between the new and existing buildings and show the spaces between them. The project is now on site and is due to be complete by June 2017.
To submit your sketches for publication please email building@ubm.com or post via Twitter using the hashtag #buildingdoodle


























No comments yet