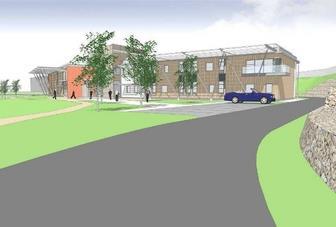Construction on a new low energy HQ for the Casey Group is set to begin over the next few months.
Hilson Moran was appointed as environmental consultant on the project and was responsible for strategy development and the building’s services design.

Controlled-opening windows provide natural ventilation while night-time purging via the building louvres allows for daytime heat gains to be removed and pre-cools the building ready for the next morning. The building also features a green sedum-planted roof sitting on a dense concrete lid.
High efficiency gas-fired condensing boilers and low energy underfloor heating in the atrium will provide comfort in winter months, while during summer periods, heat pumps linked to condenser units located on the roof of the link area will deliver top-up cooling to areas subject to intense heat gain.
The new building comprises a two wing structure, with potential for a third wing to be added in the future, linked by a double height atrium. The low energy potential of the building is the result, the firm claims, of a two-pronged approach combining passive building design with energy-efficient building systems and services.
Tender documents are to go out shortly, with construction scheduled for early 2009 and a target completion date of summer 2010.
Source
Building Sustainable Design





















