Retrofit proposals for 1 Victoria Street would boost floorspace by more than 30%
AHMM has lodged its proposals to upgrade the former Westminster headquarters of the Department for Business and Trade, boosting floorspace at the building by more than 30% in the process.
The practice first aired plans to rework the 1960s building, designed by the Ronald Fielding Partnership, in November last year. The last civil servants based at the site moved out earlier this year – and a five-year certificate of immunity from listing was secured in January.
Under AHMM’s proposals for building owner Mitsubishi Estate and developer Stanhope new facades, roof terraces and a new eastern wing will be added to the structure, which is a stone’s throw from Westminster Abbey.
According to documents submitted to Westminster City Council in support of the proposals, 61% of the current building will be retained, measured by volume.
Planning consultant Gerald Eve said all basement, substructure and foundations will be retained as part of the project, as well as the plus the western wing of the existing building above ground.
The eastern wing will be demolished and replaced by a new flexible construction, extended to the perimeter of the site.
The current building, which is 10 storeys at its highest, has a gross internal area of 48,650sq m. AHMM’s proposals would result in a building with a GIA of 65,328sq m. Almost 58,000sq m of that will be grade-A office space, with a further 6,000sq m of retail space.
In addition to AHMM and Gerald Eve, the 1 Victoria Street project team includes consultant Arup, structural engineer Heyne Tillett Steel, cost consultant T&T Alinea and landscape architect BBUK Studio.
Yesterday, Building revealed Mace, Multiplex and Lendlease are preparing to send in bids for the £250m building contract which is being let as a construction management deal.




















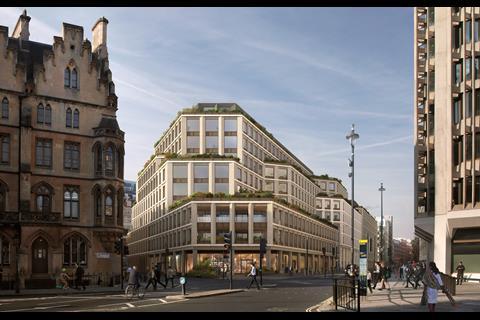
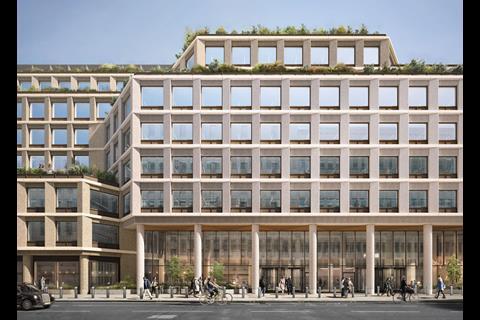
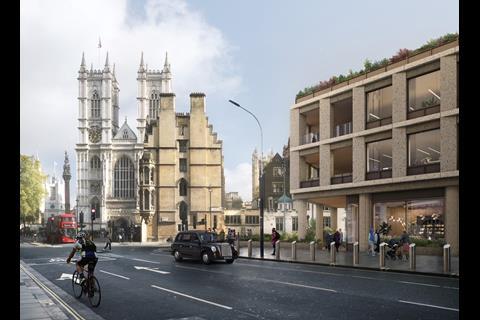
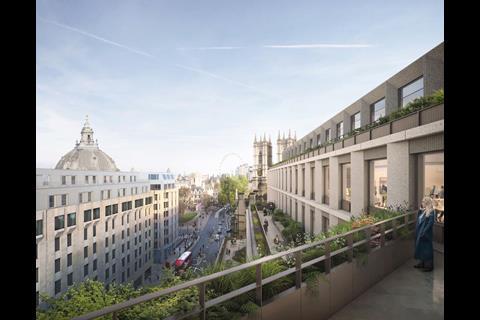
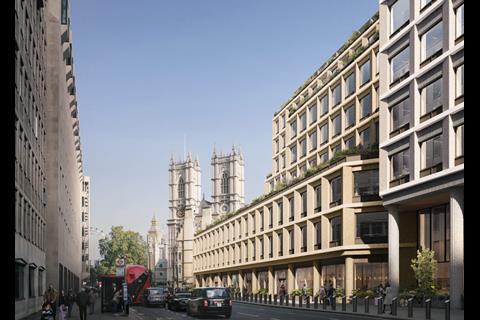
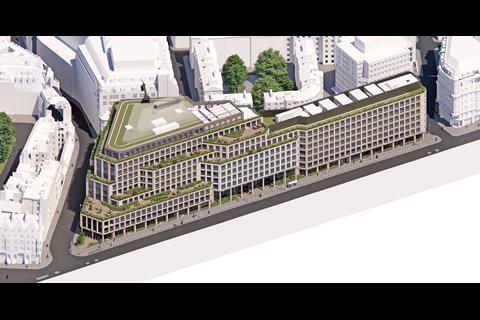
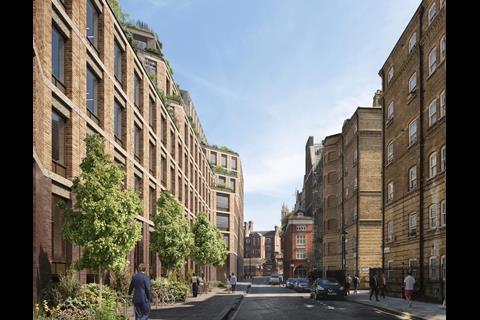
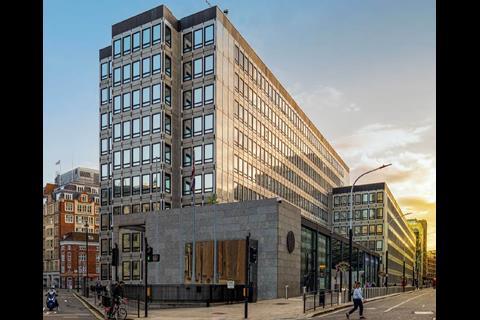







No comments yet