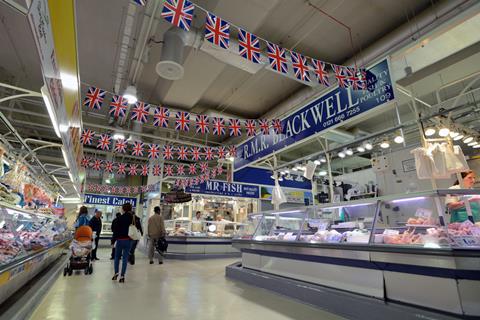Property giant remains ‘highly committed’ to Howell’s design proposals
Plans to demolish Birmingham’s 900-year-old Bull Ring Indoor Market and build up to 1,544 student bedrooms or 745 residential homes have been rejected by the local authority, having been deferred twice.
The proposals, the outline plans for which were designed by Howells, were unanimously turned down by Birmingham City Council’s planning committee earlier this month – which the site’s owner described as “deeply frustrating”.
The market on Edgbaston Street and owned by property giant Hammerson, is located within the recently approved Smithfield redevelopment plans, with the proposed mixed-use development dubbed Edgbaston Street Gardens.

Council documents reveal objections were raised by the Birmingham China Town Business Association over the potential adverse impact of loss of parking on restaurants and retailers, as well as the need for a replacement market.
Concerns were also raised separately about the potential impact on heritage assets in the area, including St Martin’s Church, a nearby statue of Horatio Nelson and numbers 42 to 45 Upper Dean Street.
Hammerson had previously revealed plans for a temporary replacement market that would link the area to the Lendlease £1.9bn Smithfield scheme but Birmingham City Centre said it hadn’t yet submitted plans for the funding of a temporary market and permanent replacement, and that “until such funding is secured there remains a risk to the delivery plans”.
Outline plans for the Bull Ring Indoor Market’s redevelopment were presented to the planning committee in mid-January and were deferred for a second time in February.
The council’s lease on the Bull Ring Indoor Market was due to end in September 2025 but “following positive discussions” it has negotiated an extension of the lease until March 2027 – but said it was not clear what would happen after that.
The outline application included the demolition of the existing indoor market building and the construction of four new buildings of up to 28 storeys, providing up to 61,000sq m of new floorspace, 1,500sq m of commercial, business and service floorspace; and up to 745 apartments or up to 1,544 student bedrooms.
The plans also included car parking and cycle parking facilities and works to the public realm adjacent to the proposed buildings, with 3,078 sqm of outdoor private amenity space through a combination of a private central courtyard and roof-top terraces.
A spokesperson for Hammerson said: “The committee’s decision is deeply frustrating given its continued focus on a non-planning matter. This is despite a substantial consultation process and repeatedly strong recommendations by the council’s planning officers.
“We remain highly committed to the redevelopment which we firmly believe will lead to a positive enhancement of the city. We await the committee’s full report and will confirm our next steps.”
Birmingham council has been contacted for comment. Howells declined to comment.























No comments yet