Sheppard Robson’s sustainable, flexible office scheme casts Hammersmith in new light
The biggest office to be built in Hammersmith for more than 20 years does not just stand out for its size. The colour of the red facade at 245 Hammersmith Road evolves throughout the day due to the changing light falling onto angled anodised aluminium window surrounds.
The angle of these has been tailored to minimise solar gain and provides elevations that change throughout the day. Scheme architect Sheppard Robson says the vivid scarlet hues, created with red organic dye, reflect the terracotta bricks of the surrounding conservation area.
The £275m west London scheme has sought to create a flexible, collaborative open green space that connects workers and the public both inside and outside the building. A landscaped piazza and three roof terraces are laced through the development, while there is street access to a podium park to the rear the size of two football pitches.
The project, developed by Legal & General and Mitsubishi Estate and built by Lendlease, provides 22,500m2 of flexible office space and nearly 1,000m2 of retail setting and restaurants. It is situated on the former site of 1980s office block Bechtel House and is part of a wider regeneration scheme for the area.
Project team
Clients: Legal & General/Mitsubishi Estate
Architect: Sheppard Robson
Contractor: Lendlease
Project manager, employer’s agent and principal designer: Potter Raper
Interior design: ID:SR
Cost consultant: Alinea
Structural engineer: WSP
Building services engineer: Hoare Lea
Landscape architect: Exterior Architecture
Facade consultant: FMDC
Photography by Jack Hobhouse




















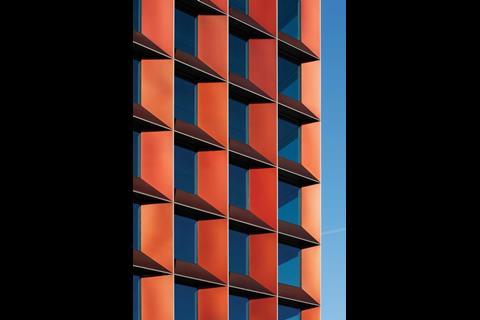
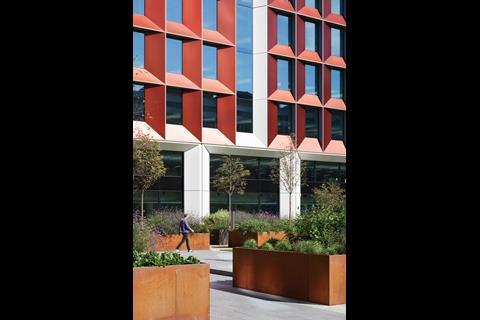
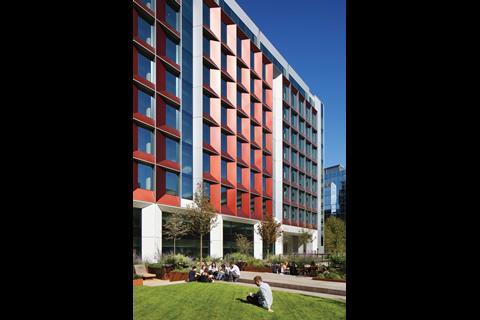
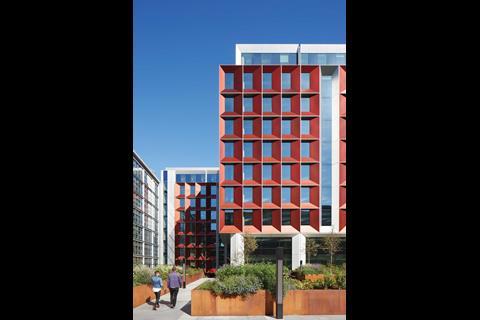
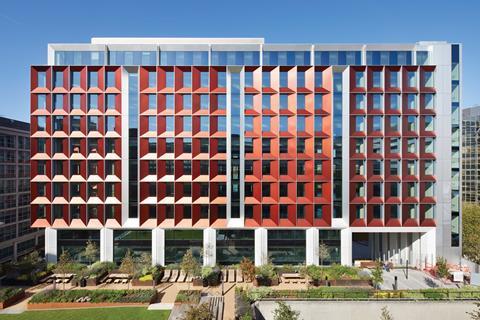
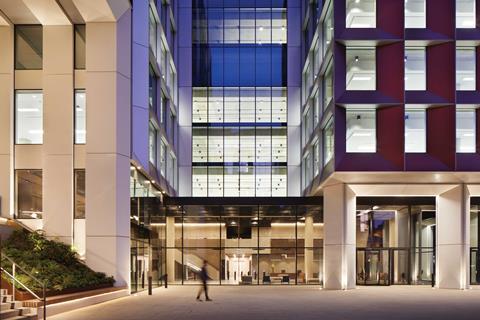
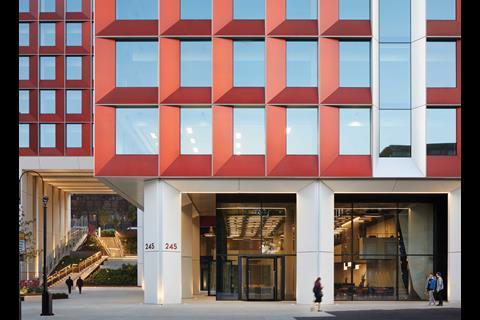
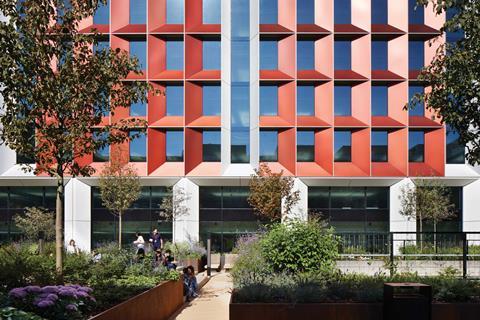
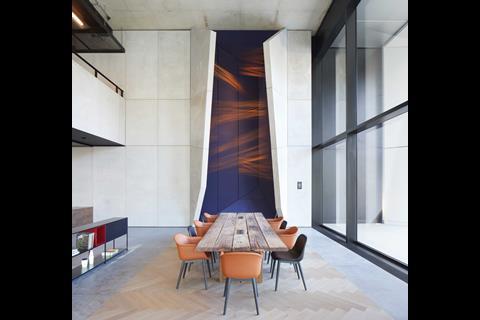
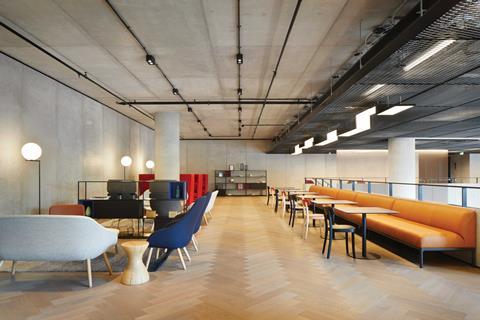
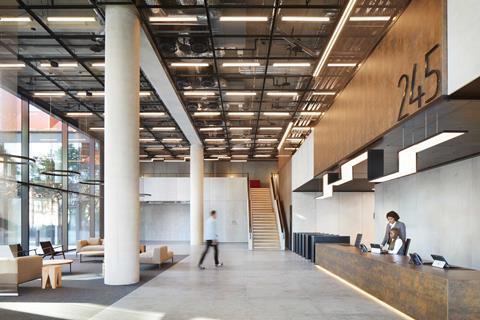







No comments yet