Consultant will move into City block this June
Architect TP Bennett has unveiled images of the 14-storey Square Mile office block that Arcadis will call home from the summer.
The building at 80 Fenchurch Street, known as EightyFen, uses Portuguese limestone for its façade and has a progression of projecting, flush and recessed windows that step inwards as the building’s height increases.
TP Bennett said the block was “conceptually divided” into nine 15m by 15m structural bays that created an “articulated skyline” from all directions. Six outside terraces cap the building at different levels, offering panoramic views of the City.
Inside, a coffered bridge sits within the double-height entrance space, while a feature metal staircase over the forum connects to the first floor bridge.
Arcadis is taking two floors totalling 40,000 sq ft at the building which was completed by Skanska at the end of last year under a £136m deal.
The block was originally designed by Foster & Partners but developer YardNine brought in TP Bennett to bring it up to modern occupier standards. Others to work on the scheme include QS Gardiner & Theobald.
Running across more than 240,000 sq ft, EightyFen sits a stone’s throw away from some of the Square Mile’s most celebrated towers including the Gherkin, also built by Skanska and designed by Fosters, and Rogers Stirk Harbour & Partners’ Leadenhall Building which was built by Laing O’Rourke.
Arcadis said the floors will be fitted out with smart tech like environment and utilisation sensors, to make sure the space is being used efficiently with the new space being designed more as a ‘collaboration hub’ than a traditional desk-based work environment.



















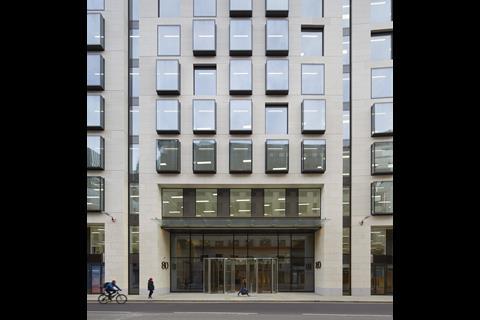
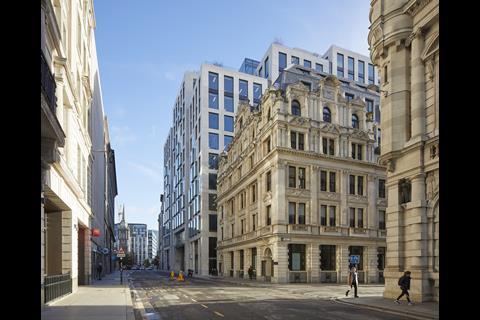
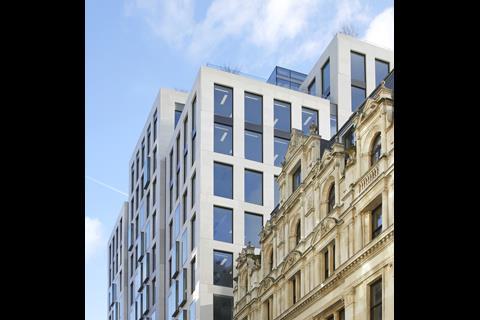
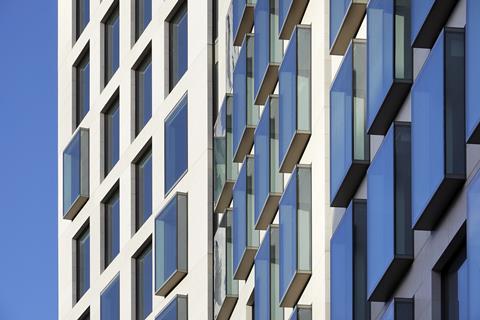
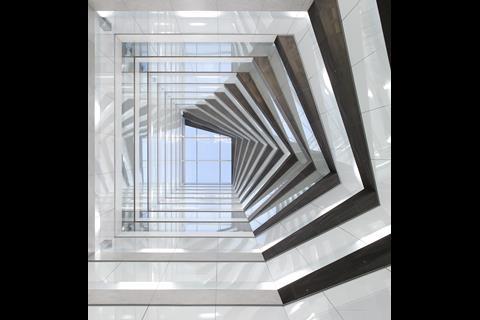
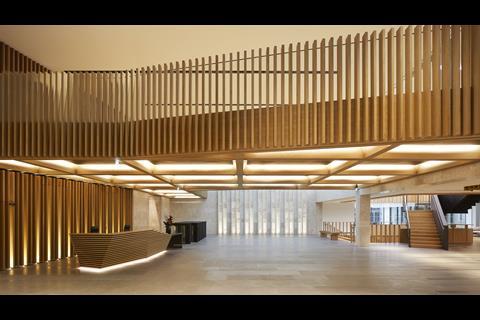
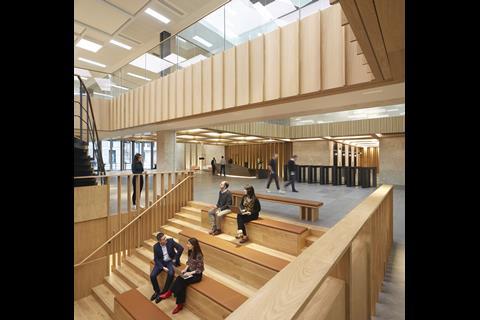
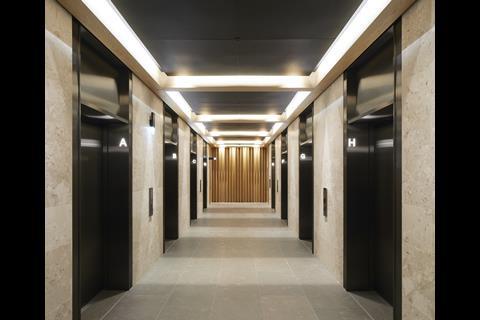
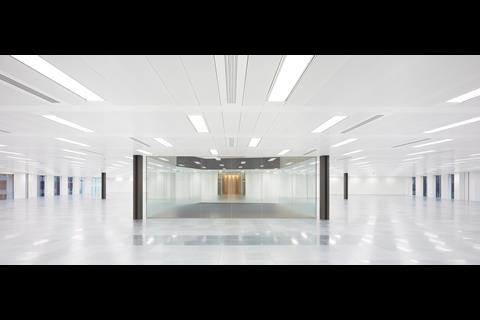
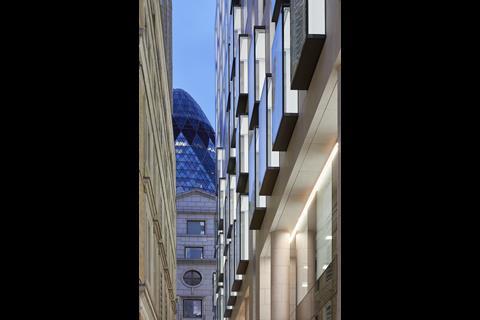
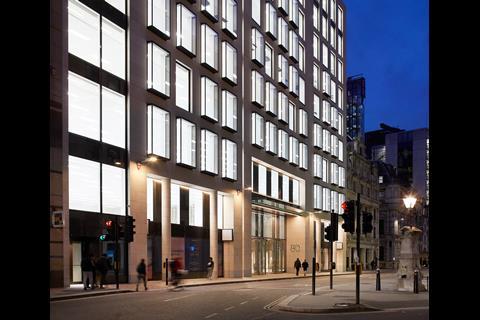
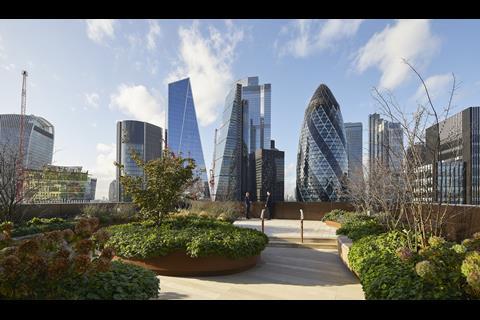







1 Readers' comment