Four-storey facility has been designed by US architect Diller Scofidio + Renfro
The V&A East Storehouse, designed by Diller Scofidio + Renfro and built by McLaughlin & Harvey, opens to the public for the first time tomorrow (31 May).
The £26.5m building is the latest cultural venue to launch close to the Queen Elizabeth Olympic Park, which includes Sadler’s Wells East, UCL East and the forthcoming V&A East Museum.
The new facility occupies part of the vast former London 2012 press and broadcast media centre, originally designed by Allies and Morrison and built by Carillion. The wider complex has been undergoing phased redevelopment, including office and workshop conversions led by Hawkins Brown.
The 16,000 sq m storehouse contains more than 250,000 objects, 350,000 books and 1,000 archives. The design is intended to combine storage, conservation and public access, and includes a self-guided visitor experience spread across four levels.
At its centre is the Weston Collections Hall, where displays are embedded within the ends and sides of visible storage racks.
Among the large-scale items now on view are a full 1930s interior from Frank Lloyd Wright’s Kaufmann Office, a fragment from Robin Hood Gardens and the largest Picasso work in the world – a 10m high stage cloth created for the Ballets Russes.
The project introduces a new public service and an ‘order an object’ facility, which allows visitors to pre-book access to any stored item. More than 1,000 objects have already been ordered ahead of the opening.
Others working on the scheme include QS Gardiner & Theobald, structures and services consultant Arup, project manager Artelia, principal design adviser Orsa and executive architect Austin-Smith: Lord.
A full building study will appear in Building’s sister title Building Design next week.
All pictures Hufton & Crow




















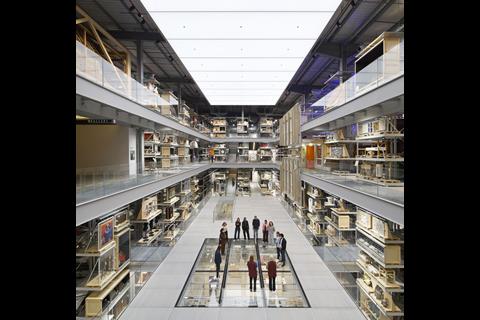
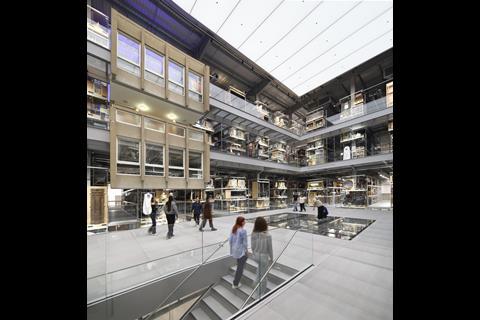
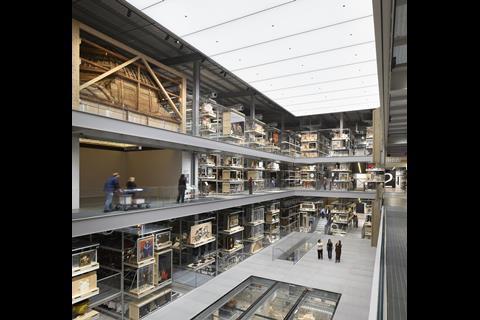
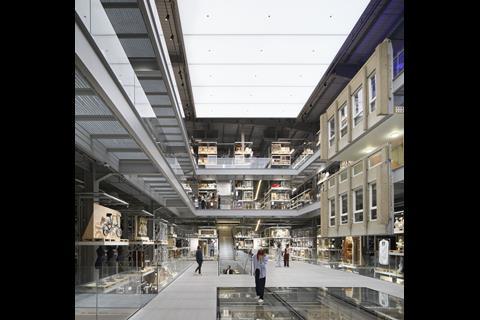
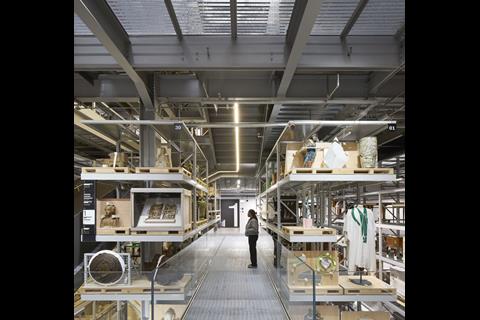
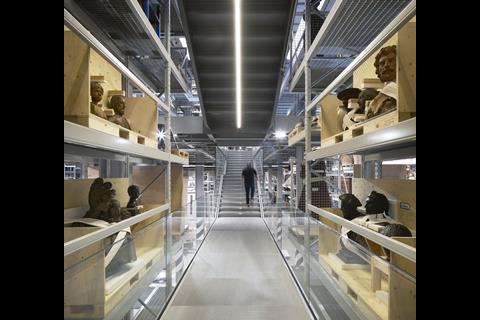







No comments yet