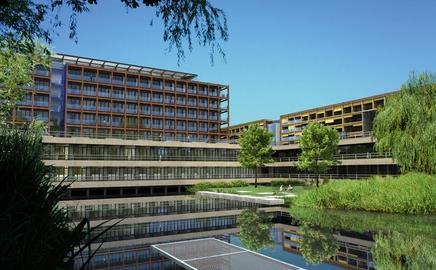Overview: A guide to an ambitious new sustainable development from innovative developer Urban Splash in the West Country
What is it: Regeneration scheme by highly regarded developer Urban Splash including 358 flats and 17,000 square feet of offices. The steel will be left exposed
Site: Hartcliffe, Bristol at the former Imperial Tobacco headquarters, designed by SOM The old factor is grade 11 listed and was built using Core-ten steel which has an 800 year design life
Project team:
Architect: Acanthus Ferguson Mann Architects
Structural engineer: Buro Happold
Services engineer: Atelier Ten
Environmental elements
- Individual low-energy continuous mechanical extract ventilation serving bathrooms and kitchens, reduces heating demand by more than 50%.
- Apartments will be heated using a combined ground and lake-source heat pump system. The Ground Source Heat Pump is sized to meet 50% of the peak energy fired condensing boilers. The system will, however, provide an estimated 80% of the annual energy demand.
- The building envelope will comprise high performance double glazing units with low-e glass and an inert gas fill.
- The building façade elements will be very well sealed to minimise winter infiltration. Trickle vents are not required as basic ventilation needs are met by the continuous mechanical extraction ventilation systems.
- The atrium will be covered by an ETFE roof, that provides exceptional daylight transmission (>80%) while allowing some control of solar gain and having a U-value equivalent to high performance double-glazing at a fraction of the weight. The atrium itself acts as a giant chimney encouraging air movement through the naturally ventilated apartments via opening louvres at high level.
- Studies are underway to develop the feasibility of locating between three and six ‘quiet revolution’ type wind turbines in the landscape alongside the access road.
Downloads
Lake Shore House details
Other, Size 0 kb

























No comments yet