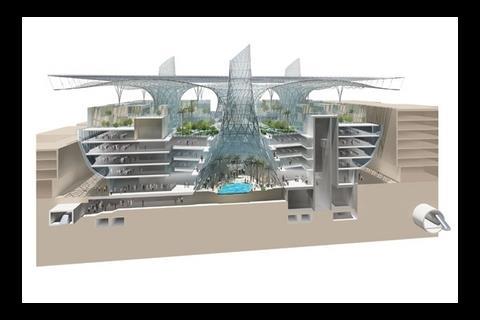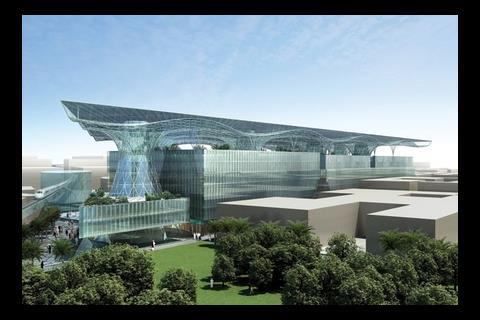The Abu Dhabi scheme's 72,000 sq m roof to provide power during the build as well as shade for the worker
The Masdar Headquarters will be the first building in history to generate its own power during construction, according to designer Gordon Gill of AS+GG Architecture, Chicago. The 72,000 sq m roof, which is to contain one of the world's largest building integrated PV displays, will provide energy during building as well as shade for construction workers as they put it together. All aspects of the Masdar City development, Abu Dhabi, are intended to be carbon and waste neutral.
Gill, who designed the project with partner, Adrian Smith, said that architects should take greater interest in construction methods. "[We] need to consider how things are made instead of turning up with an idea and saying, 'build this!' We should be designing better processes as well.
"This client is very open and interested and getting involved and pushing us to do things that are appropriate and reasonable. They are looking at this in a completely holistic way."
The roof and integral cones will provide shading and power generation for the completed building as well. The idea and structure was inspired by palm trees, adept at creating oases and retaining moisture within the average 39 degree Celsius summer heat. The cone and roof structure shades the water from the fountains below, effectively creating a microclimate.
The cones are chamfered at the top and the rush of air over the top creates negative pressure, drawing cool air from the subterranean level through the six-story space. The top of each can be closed off to help provide cross ventilation or in the case of a dust storm.
Angled glass
Meanwhile, the cones themselves, being made from glass angled at 15-22 degrees reflect between 15-20% of the light, crucially reducing thermal gain while letting sufficient light in from beneath the shaded roof to keep the place bright. The cones are at an optimum nine metres apart allowings diffuse sunlight to reach the whole building.Their shape also adds efficiency to the use of the structure, minimising their extent on grade A office space. Aesthetically, the view from the gardens through the cones to the ground floor fountains will be memorable with a soaring garden layer.
Gill said he was certain the design would work and confirmed that a host of engineers worked on the project and the Masdar HQ was based on "basic ideas of air movement."



























