Developers publish updated framework providing fresh details of vision for 25 acre city centre site
New images have been unveiled showing how Allies & Morrison’s £1.7bn ID Manchester development could look when built.
The University of Manchester and its development partner Bruntwood SciTech have published an updated strategic regeneration framework (SRV) for the four million sq ft innovation district.
Located on the southern side of the city centre, ID Manchester is set to be one of the largest regeneration projects outside of London over the next 15 years and is being billed by the development partners as a “cornerstone of the UK’s innovation strategy”.
The pair, which are working in a joint venture named IDM Ltd and in collaboration with Manchester council, say the scheme will be “recognised internationally as one of the world’s leading applied innovation districts”.
It is expected to see the construction of more than two million sq ft of commercial space, 1,500 homes, a new civic square, a refreshed Vimto Park and the refurbishment of heritage assets including the grade II-listed Sackville Street Building, a 12-storey terracotta block dating to 1902.
Allies & Morrison is the lead architect and masterplanner with the project team also including public realm and landscape masterplanner SLA, masterplan advisor Stanhope, planning consultant Deloitte, engineering consultant Arup, heritage consultant SLHA and cost consultant Arcadis.
New elements shown in the SRV include a lightweight ‘innovation pavilion’ in Vimto Park and a public realm area oriented around the arches of the 19th century Altrincham viaduct.
“Landmark” tall buildings would line the perimeter of the development area as “assertive” visual signifiers, drawing people into the district. These are envisaged as having a variety of stepped forms to contribute to the city’s skyline.
“The ambition is to create a place that is of global prominence, whilst being distinctly Manchester in look and feel,” the document says. “The buildings and spaces should therefore have a strong Manchester identity, that express the power of the place.”
“Modern and contemporary interpretations of the Manchester building vernacular, such as decorative features at the upper levels of buildings, could be explored and reinterpreted in new buildings.
“The warmth of Manchester’s material palette, such as the use of strong and characterful brick and metal structures, would resonate with the city’s industrial past.”
IDM Ltd says the district aims to become a “human collider”, maximising permeability with neighbouring areas to “bring people together to encourage the chance and planned meetings that spark new ideas and collaborations.”
A series of routes leading to surrounding locations such as the University of Manchester and Piccadilly station would converge on a central area of shared spaces for community and collaborative activities including events, exhibitions and conferences.



















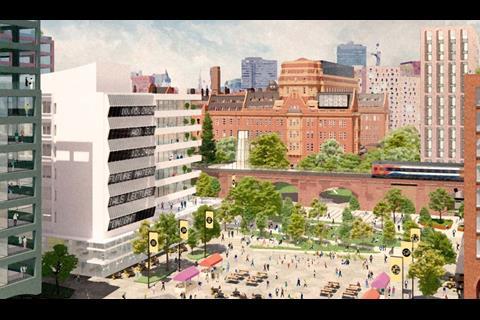
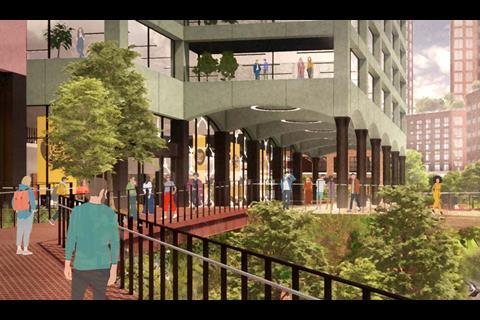
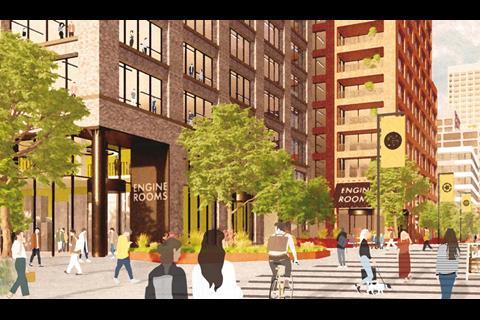
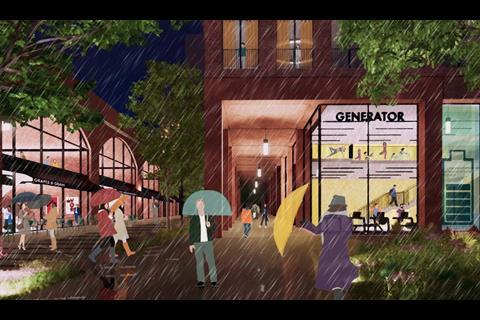
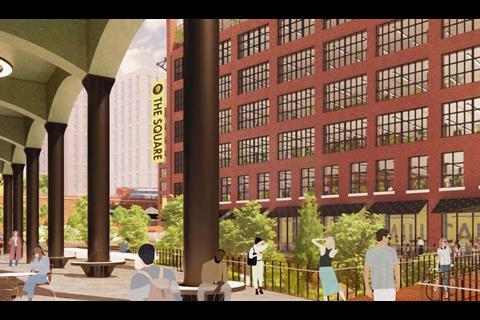
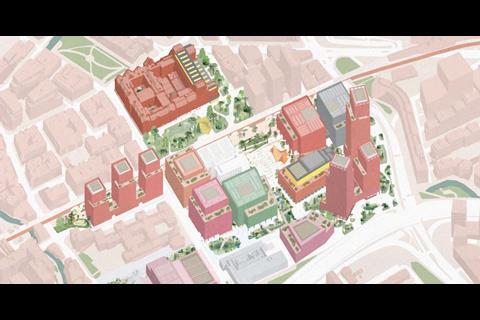
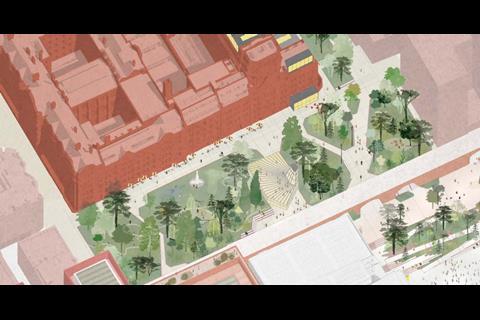
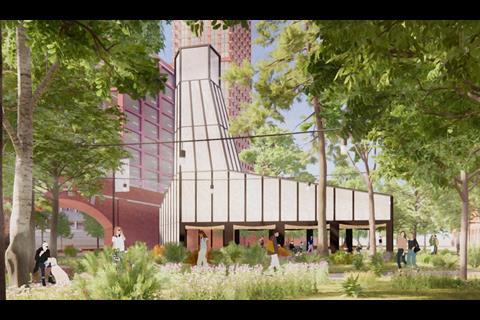
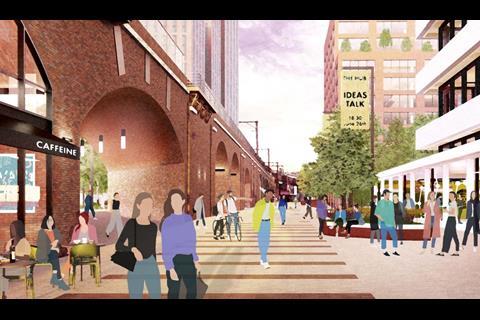
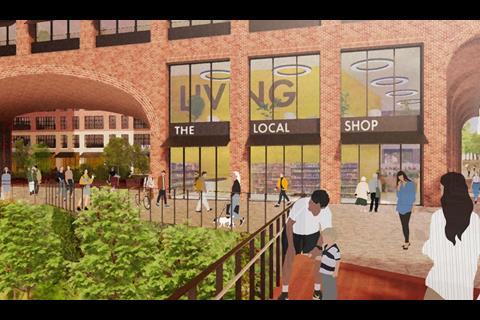
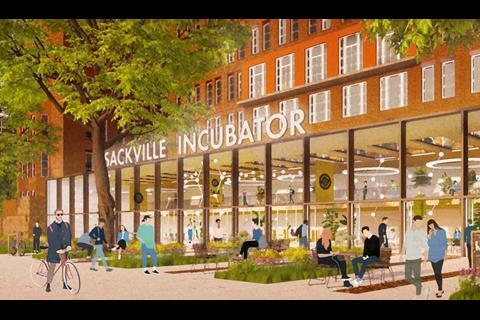







No comments yet