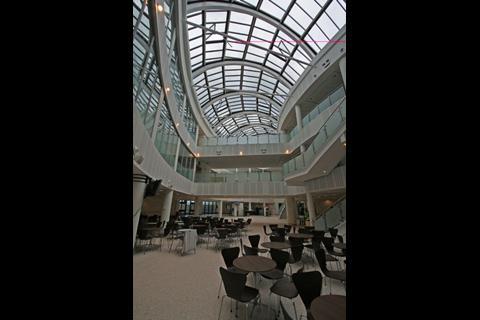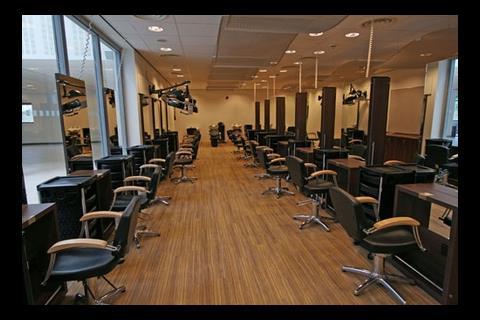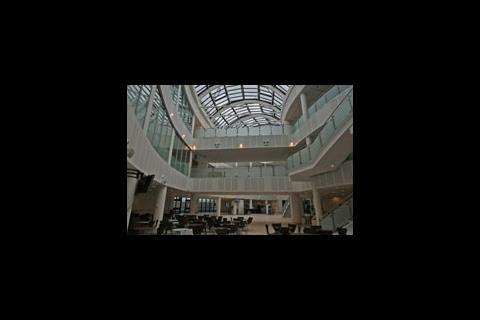Nightingale's design incorporates temperature-controlling window and CHP boiler
Public sector architect Nightingale Associates has completed work on a new building for client Redcar and Cleveland College.
Sustainability was at the forefront of the design of the 2,000m² building which replaced the old premise.
For instance, external walls and the roof are highly insulated, with the entire external perimeter fabric being tightly air-sealed to prevent warm air escaping.
The orientation of the building and proportions of glazing were carefully calculated to make the most of natural light, in order to reduce heat-loss on cold days and retain heat on warm days.
All glass areas were coated with a blue tint on the outside to reduce the effects of glare from strong sunlight, whilst an invisible film on the inside reflects internal radiant heat back into the rooms on colder days.
A combined heat and power (CHP) boiler not only heats the building, but also provides electrical power that is used within the building and sold to the National Grid. It also generates extra electricity for power and lighting by making use of photo-voltaic ‘solar panels’.

All of the classrooms and the main atrium are designed to achieve maximum benefit from natural ventillation.
Finally, the architect used an iInnovative drainage system whereby rainwater falling onto the roof of the building is collected and filtered in a 40,000 litre underground tank, which can supply the college with inexpensive, recycled water.
In addition, rainwater falling onto the car park falls through gaps in the special block paving and collects in a gravel-retaining bed below. This allows it to slowly percolate into the drains over a much longer time, minimising the risk of flooding during heavy rainfall.
Robin Ainley, director of Nightingale’s Leeds branch, said: “The new building was designed to meet the needs of the college’s changing and diverse curriculum and to provide staff and students with up-to-date, modern facilities.
“It was also designed to provide an attractive yet environmentally sustainable structure within which to deliver a high quality learning environment for students. On top of this, the building is easy to maintain and cost-effective to run.”
Tribal Project Management developed and cost managed the scheme with QS White Young Green providing structural and civil engineering and Desco mechanical and electrical engineering.
Construction work began on site in January 2008 and was completed in September 2008.






























No comments yet