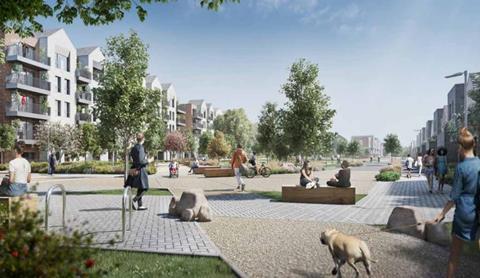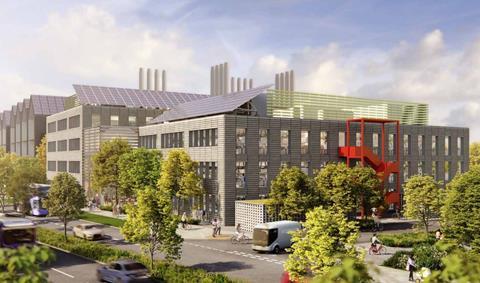Work on first part of Oxford North to start in earnest early next year
The second phase of a £700m life sciences scheme called Oxford North being developed by a Stanhope joint venture has gone out to public consultation.
The first phase of work called 1a has been masterplanned by Fletcher Priest Architects with the buildings in this phase also designed by the practice.
Hill’s infrastructure arm is due to finish off groundworks next January ahead of its housing arm starting work on 317 homes in this phase while Laing O’Rourke is tipped to start work on two workspace buildings as well as a centrepiece amenities, SME and co-working space called the Red Hall next spring. Known Red Hall because of its red roof and walls, this will have room for 300 start-ups and co-working. The final part of 1a will feature a public park.

The next phase of work will feature three laboratory buildings which will total 425,000 sq ft and public spaces within the central area of Oxford North.
Plot A has been designed by Fletcher Priest, with plot B drawn up by Wilkinson Eyre and the third by Gort Scott.
A public consultation, which begins today, is due to wrap up next month with the Stanhope team, that also includes Thomas White Oxford, the development company of St John’s College, and Canadian investor Cadillac Fairview, hoping to get a decision on planning next summer ahead of work on phase 2 starting towards the end of next year. The QS on phase 2 is Alinea.
A third phase of work is also planned with further phases possible with the entire scheme due to be completed by 2030.

Oxford North sits on 64 acres of land sandwiched between the A34 and A40 and will include one million sq ft of new labs and workspaces, 480 new homes as well as a hotel, nursery, shops, bars and cafes and three public parks.
Others working on the deal include landscape architects Gustafson, Porter + Bowman and Townshend, project and cost manager Gardiner & Theobald on phase 1, building services engineer Hoare Lea and civil and structural engineer AKT II.


























No comments yet