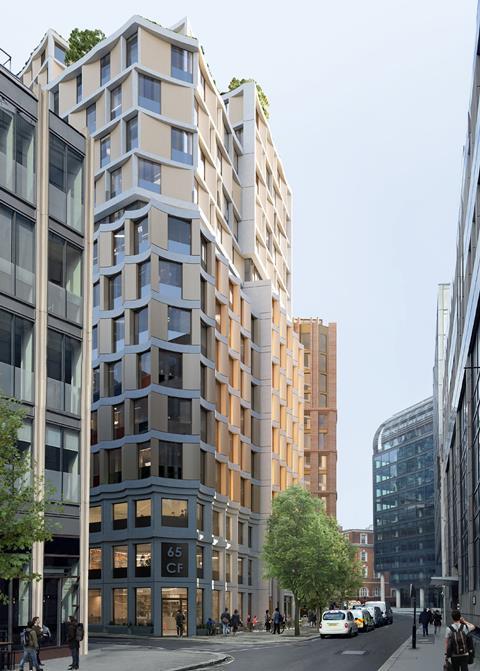Scheme would replace 1980s office block
Proposals to build a 21-storey student housing development designed by Danish architect 3XN have gone into City of London planners.
The scheme would see the demolition of a five-storey 1980s office block called Friary Court near Fenchurch Street Station, which has around 6,870sq m of office space as well as a bistro and wine bar.
It is 3XN’s second scheme in the Square Mile with the firm behind a 37-storey office block at 2-3 Finsbury Avenue for British Land’s Broadgate development which is being carried out by Sir Robert McAlpine.

Friary Court developer Dominvs Group wants to build 780 student rooms and amenity space, along with around 3,100 sq m of cultural and community space at the ground, first and second floor levels on the site at 65 Crutched Friars.
Documents submitted to the City in support of the application suggest the new cultural space could provide a permanent home for the Migration Museum, which is currently based in Lewisham.
The proposals are open to public consultation until 1 November. City planners are looking to determine the application by the end of the year.
Others working on the deal include executive architect TP Bennett, project manager RPS, set to be be bought by Tetra Tech, commercial surveyor Turner & Townsend, structural and civil engineer Ramboll and M&E consultant Waterman.
























No comments yet