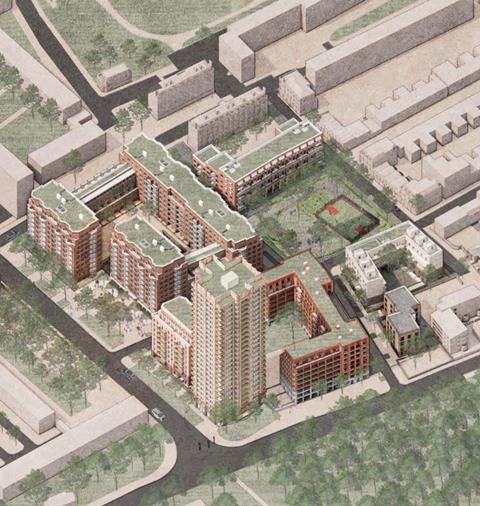Latest phase of 3,500-home redevelopment set back by more than two years by fire safety rules

Southwark council has approved Maccreanor Lavington’s delayed plans for the latest phase of the Aylesbury Estate.
Phase 2B of the scheme in Walworth was signed off by councillors yesterday evening (Wednesday) following a series of planning delays caused partly by the requirement for second staircases in residential buildings above 18m introduced in 2023.
Designed for housing association Notting Hill Genesis, the plans consist of five buildings ranging in height from five to 26 storeys containing a total of 640 homes.
This is 150 more homes than had been earmarked for the phase in the scheme’s original outline planning application, which was approved by councillors in 2015.
The latest phase, which has been designed in collaboration with Haworth Tompkins and Sergison Bates, was submitted as a standalone application after an attempt to amend the original outline application was quashed by a ruling in the High Court.
Initial reserved matters plans for the phase had been approved in 2023 before the introduction of second staircase requirements and were resubmitted later that year as a non-material amendment application with design changes aiming to ensure compliance with the new fire safety rules.
However, Southwark’s approval of the plans was challenged with a judicial review and overturned by the courts, which concluded the amendments should be classed as material rather than non-material.
Notting Hill Genesis later said viability of the scheme as conceived in the original outline application had been compromised by the second staircase requirements and policy changes in Southwark requiring more affordable floorspace in housing schemes.
Just over 50% of the floorspace in the latest version of the scheme will be classed as affordable, split 75% social rent and 25% intermediate rent, equating to 173 social rented homes and 89 affordable intermediate homes. One in 10 homes will also be provided as wheelchair accessible homes.
The application site is bounded by Albany Road, Bagshot Street, Kinglake Street and Thurlow Street and spans around 2.72ha.
The project team also includes Aecom and Arcadis on costs, HGH Consulting on planning, Price & Myers as structural and civil engineer, East as landscape architect, WSP on air quality and Montagu Evans on townscape.
The original 2015 outline approval for the Aylesbury Estate regeneration envisaged that more than 3,500 homes would be built, spread over four phases. The estate, which was constructed between 1966 and 1977, had a total of 2,700 homes.
Matthew Cornwall-Jones, chief homes officer at Notting Hill Genesis, said: “These warm, safe, and high-quality homes will replace old and inefficient buildings, and will play an important role in improving safety and quality of life for the residents of the Aylesbury Estate” .


























No comments yet