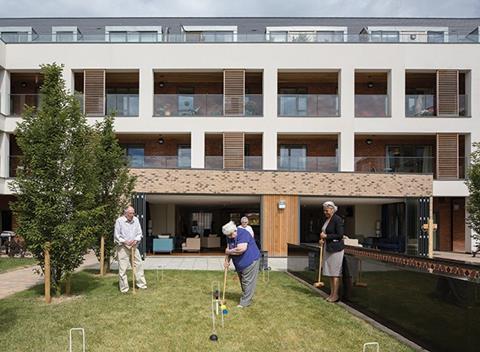This year’s housing projects have been chosen for exceptional design work and for providing a boost to their local community, with one entry standing out on both these factors


St Bede’s Independent Living
“Simply stunning” was how one judge described this year’s winning project. Architect PRP says its beautiful housing scheme for over-55s comprising 104 apartments is not just a residential development but a community, providing facilities for residents and activities in which they can take part. Located in Bedford’s Conservation Area, the scheme sensitively converts three historic school buildings, with space standards exceeding those normally found in extra care housing. Communal facilities include a lounge, restaurant, hair salon, fintess centre and a space for family and friends to visit and stay overnight. The development meets level four of the Code for Sustainable Homes, incorporating renewable energy, passive stack ventilation in the main circulation areas and insulation exceeding minimum standards.

The Avenue
The Avenue creates 76 homes in Essex market town Saffron Walden on a school site. The mixed-tenure homes created funding for a new junior school and improvements to the existing main school building. Designed by Pollard Thomas Edwards, the scheme needed to be relatively dense in order to be financially viable, yet it blends into its mature landscaped context, with a series of “character areas” mirroring the town’s architectural tone and avoiding a repetitive feel.
Green Man Lane
The Green Man estate in west London has been plagued by overcrowding, anti-social behaviour and crime. However, a fresh start for the estate is underway with the completion last year of the first phase of a regeneration project. Designed by Conran & Partners, phase one delivered 168 homes, a community arts cafe and a central energy centre for residents. Poorly designed aerial walkways and undercroft areas have been replaced with welcoming and safe, traditional street patterns.
Locking Parklands Phase 2
The second phase of Locking Parklands is part of a masterplan scheme designed by Stride Treglown to transform a former RAF site into a sustainable community of homes and workplaces set in tranquil parkland. The site south-east of Weston-super-Mare occupies a total of 82ha, which will be developed in three phases. Phase two comprises 150 homes, including 128 houses and 22 apartments, with 30% affordable housing. These meet Code for Sustainable Homes Level 4.
Macaulay Walk
The first phase of apartments in Macaulay Walk, a new mixed-use scheme adjacent to Clapham Common in London, sold out “within four hours”, according to architect Assael. The appeal of the 97-home mixed tenure scheme is clear. The design weaves five new contemporary buildings into the sensitive conversion of six historic warehouses, all arranged around an internal pedestrian route shaded by large mature trees, which creates a “village” atmosphere.
Portobello Square
This mixed tenure 5.5ha scheme demonstrates a formula for financially viable regeneration that is easy on the eye. Portobello Square boasts high-quality exterior design, which supports private sales values. These sales, in turn, subsidise the affordable housing element. Architect PRP’s design for this “tenure-blind” approach to the Wornington Green estate in London is contemporary while drawing inspiration from traditional buildings in its setting in Kensington.
William Street Quarter
This east London regeneration scheme “challenges the stigmatisation of prefabricated housing”, according to architect Allford Hall Monaghan Morris, which designed the scheme with Maccreanor Lavington Architects. The £34.7m William Street Quarter provides 201 mixed-tenancy homes, replacing the former, run-down Lintons Estate. The development was produced through extensive offsite manufacture, which lowered costs and reduced risks.

This award was sponsored by Alu Timber.



























No comments yet