In a London borough once beset by council housing controversy, a quiet revolution is underway
Given the overwhelming dominance of London within the national economy, it is often easy to forget that parts of the capital rank among the most deprived in the UK. Church Street ward, within the City of Westminster, is just one of those places. With a population of around 16,000 within less than a square mile, it is among the most densely populated areas in the country.

When Westminster City Council undertook a review of its housing provision in the early 2010s, it highlighted the Church Street housing estate as one of those in most urgent need of investment. Not only were there long waiting lists for council housing, but the wider ward also faced a wide range of economic and social challenges.
Unemployment is at 8.8%, compared with approximately 3.1% across the rest of the borough, and there are high levels of incapacity due to poor health. The ward has relatively high concentrations of social housing, some of which does not meet modern living requirements, and disproportionate levels of overcrowding.
Lower than average life expectancy rates and poor levels of numeracy and literacy compound issues around employment and low levels of economic activity.
Westminster decided to adopt a ward-wide approach, encompassing the replacement, refurbishment and expansion of its housing stock, but also including an ambitious public realm strategy. Ten key council-owned sites were identified for investment, with landscaping and new courtyards and parks playing a central role in tying the masterplan together.
If you’re genuinely interested in urban regeneration, you need to be working in a local authority
Setareh Neshati, head of development, Westminster City Council
Many such recent schemes in London have involved wholesale demolition and, while the Church Street masterplan does involve elements of demolition and new build, the overall approach has been one of working with the urban grain, repairing the streetline, and improving connectivity.

Setareh Neshati is Westminster council’s head of development and leads on the Church Street project. With degrees in architectural engineering and town planning, and a PhD in modern methods of construction, she is formidably well qualified for the task in hand.
She joined the council in 2018, having realised that “if you’re genuinely interested in urban regeneration, you need to be working in a local authority”.
Neshati describes the evolution of the masterplan as a “more than 10-year journey” during which the details and strategy have evolved and grown to meet changing needs. Engagement with the local community has been key from the start, and the project maintains a highly visible public presence through its shopfront community consultation centre on Church Street.
The masterplan was drawn up by urban design and landscape practice LDA Design, working closely with the council and community. Originally appointed in 2016, LDA was brought in to create a flexible urban strategy that could form part of a non-statutory planning vision for the area.

Director Mark Williams says “getting the public realm right” was key, and he worked hard with associate Rob Charlton to “get under the skin of the place”.
LDA’s role was to deliver a framework that the local authority could then use to attract joint venture partnerships to develop the sites. Architects Bell Philips and Mae were then brought in to add more detail on individual plots, taking design through to RIBA Stage 2, while Peter Brett Associates (now part of Stantec) provided planning and transport input.
Although the plan is adopted by the council, it is not binding, allowing for significant changes, and potential design coding at later stages. Williams is a keen advocate for the approach, arguing that “it allows teeth and rigour to be applied at the right stage”.
Charlton highlights the way in which having a masterplan that is designed to evolve “allows you to take the community along with you”. Williams sees the masterplan’s primary role as “setting a strong vision that is thoroughly tested” and as a way of “linking all the plots together”.
Charlton describes the masterplan as having a number of “big moves”, listing these as health and wellbeing, homes, market and enterprise, and connections. According to Williams, a key objective was to expand on the well-used but limited routes across the area.
Clumsy postwar planning had blocked off some historic streets, and also eroded streetlines and overlooking, creating an environment that was sometimes less inviting to pedestrians.
On all of projects we start with people and landscape
Mark Williams, director, LDA Design
Williams and Charlton spent a lot of time looking at historic maps of the area. They developed a deep understanding of how it had evolved over time.
“A lot of the sites had similar problems,” says Charlton. “We worked on the boundaries and connections to make the best of what was already there.”
Williams describes the approach at Church Street as “landscape first”, with a strong emphasis on “people and places”. The intention behind leading with this strategy was to achieve “a quick win that could show benefits”, he explains. “On all of projects we start with people and landscape.”
Running through the masterplan is a new informal green space, to which BDP also contributed design input. Although the team describes it as a “park”, it is perhaps more accurately a repurposing of the street to prioritise planting, play spaces and public amenity.
The change is immediately perceptible, with the dominance of carparking reduced and much more generous allocation of space to pedestrians. The intention is that this green spine will eventually run all the way through the ward, up to the Regents Canal.
An added benefit is that much sought-after quality of organically policed streets. With more people out and about and using the streets as spaces for interaction and play, the hope is that antisocial behaviour and crime will be reduced. The council and design team worked closely with the Metropolitan Police to try and ensure that the urban design strategy supported these aims.
Another noticeable urban design move has been the reintroduction of a pedestrian route along Fisherton Street. Completed in 2022, the apartments, designed by Flanagan Lawrence frame a new public space, while town houses along a narrow slither of land on Samford Street help to reinforce a traditional streetline, with overlooked public realm.
As with much of the rest of the masterplan, there is a desire to carefully stitch and repair damaged cityscape. The solutions might seem obvious but, as we know from countless other places around the UK, careful urban repair often seems impossible for many architects and urban designers, who are all too often drawn into overscaled or unsympathetic new interventions.
The area is located north-east of the Marylebone and Edgware roads, and at its heart lies Church Street itself, with its vibrant market. This is no gentrified “farmers’ market”, with artisanal cheeses and food vans. Open six days a week, it deals in fresh fruit, vegetables and fish, serving a diverse demographic.
“The market is fundamental to what this scheme is all about,” says Neshati. “We needed to ensure the operation of the market is future-proofed.”
She and her team have worked closely with the stallholders and wider community to try and ensure that disruption to the market is minimised, and that any improvements to the street are genuinely to the benefit of the local economy. “We did an extensive consultation with the store holders” says Neshati.
The package of improvements to be introduced includes more nearby storage space for the traders and provision of wifi in the street to assist with contactless payments. “We want Church Street to become a destination that is compatible with new ways of trading,” she explains.
Neshati clearly has a huge appreciation not just for the community, but for the professional opportunity that she has been gifted. “It’s a once-in-a-lifetime chance to be working on a scheme that has a market in the middle of it,” she explains.
Three of the biggest housing plots are on Church Street itself, and include sites A, B and C. The housing elements of the masterplan were subject to a major options appraisal, including a “do nothing” proposal that envisioned keeping and maintaining the existing buildings.
Working with Bell Phillips on all three sites, the council decided to prioritise site A first, which is closest to Edgware Road. The consultation and analysis of the cost and viability of maintaining the existing housing led the team to decide that demolition and new-build replacement represented the most appropriate response to the site.
A priority was to achieve as many dual-aspect housing units as possible. This led to Bell Phillips proposing that site A should be opened up, with an internal courtyard in the middle of the urban block.
This new amenity space will be for the sole use of the buildings’ residents, and will include a dedicated play area for residents’ children that can be accessed without having to go out into the street. This type of “doorstep play” is required under the London Plan and is seen as critical in terms of improving access to amenity space for young people.
Site A will also include a new library, also designed by Bell Phillips, to replace the existing thriving community hub within the adjacent building. The library in turn will have its own community garden, accessible to the general public.
Across sites A, B and C, the council envisages the provision of around 1,200 units, although no final decision has been made on whether sites B and C will be similarly subject to demolition and rebuild. As Neshati acknowledges, the agenda around reuse and refurbishment may require a different approach for later phases.
The existing 400 council homes that exist across the three sites will all be provided (or potentially refurbished). Within site A itself, there will be 428 units, 50% of which will be council homes, with the remainder available for private sale.
At least 50% of homes across the whole development will be for social rent. The GLA has committed to £28.9m funding for sites A, B and C, which should help Westminster to achieve its council housing targets.
As with many other council house building programmes across the country, the sale of homes on the open market is playing an important role in cross-subsidising the social housing elements. It also arguably marks an attempt to ensure that new social housing does not once again come to be seen as physically and socially detached from areas of privately-owned housing.
A history of housing controversy

The fact that Westminster now has the second-largest council house building programme in the UK after Birmingham is especially remarkable, given the borough’s history.
In the 1980s, then Conservative council leader Shirley Porter oversaw an illegal programme of council house sales, with homeless residents of the borough moved out of Tory marginal wards, and social housing sold to those deemed more likely to vote Conservative. Porter’s gerrymandering was exposed and she was later stripped of her titles and ordered to pay back millions to the public purse.
In a sign of the changing attitude to social housing, the Thatcher government’s ban on council housing has been progressively rolled back – under Conservative prime ministers – from 2012 onwards. In 2018, Theresa May announced the lifting of the Housing Revenue Account borrowing cap, which freed local authorities to borrow for the construction of social housing.
The current council house building programme in Westminster was begun under the previous Conservative council, and has been continued by the Labour administration. Labour took control of the council in 2022, marking the first time the Conservatives had lost control since the local authority’s creation in 1964.
Elsewhere within the masterplan Mae has been involved in the design of a new 60-unit supported living development on Lisson Grove, called Daventry House. The site was previously occupied by some low-rise structures and was not untypical of countless awkward “leftover” bits of land that surround mid-20th century council estates across the country.
A key challenge to the triangular plot’s development was the existence of a high voltage underground electrical cable, which supplies much of the West End. Its relocation was apparently of such concern that it prompted Andrew Lloyd Webber to contact Westminster council’s leader directly to underscore the importance of the power supply being in place for his theatres’ weekend performances.
The completed housing scheme contains what Neshati describes as “59 of the highest quality supported living apartments in the country”. The 60th unit is for the building’s manager.
A ground-level commercial unit within Daventry House is aimed at new local enterprises and forms part of the wider attempt to improve economic and job prospects within the area.
Other new housing developments within the masterplan include developments on Ashmill, Ashbridge and Cosway streets. Bell Phillips won planning permission for Ashmill and Cosway, while David Miller Architects was the executive architect on all three sites.
Once again, the schemes include a mix of council housing and homes for private sale. Cosway is intended as a modern interpretation of a London mansion block, while Ashmill consists of two town houses.
Neshati and her team are now focused on the delivery of site A, and are working to bring forward other sites within the masterplan. “One of the key drivers for the design was connectivity,” she says. “We wanted to create new routes and for people to see Church Street as a destination.”
This sometimes-overlooked corner of central London has never been lacking in vibrancy and community spirit, but had clearly suffered from decades of underinvestment and neglect. The Church Street masterplan offers an interesting alternative to wholesale redevelopment.
Many in the urban design and housing communities will be watching it closely to see whether it achieves its wider social and economic objectives.
The commissioner’s view

As Richard Rogers put it a generation ago, too many post-war housing estates dropped a “forcibly-imposed physical structure” onto neighbourhoods which paid “no heed to informal human relations or to people’s capacity to organise.”
It’s excellent to see the Church Street plans restitching the city, rediscovering the primacy of the street and moving back towards block patterns with clear backs and fronts. The masterplan looks back to the traditional street pattern, which is very wise. And the new buildings, though bigger and punchier, are clearly “of London” in their forms and their materials.
Most rhyme with the past which is good. I love the brick arches and gentle curves on some. I worry that others appear a little bland and faceless. Good streets that attract walkers and visitors have texture and variety in a pattern. But this is London getting better without a doubt.’
Nicholas Boys Smith is founding director of Create Streets and chair of the Advisory Board for the Office for Place
>> Also read: First phase of Westminster housing plan okayed




















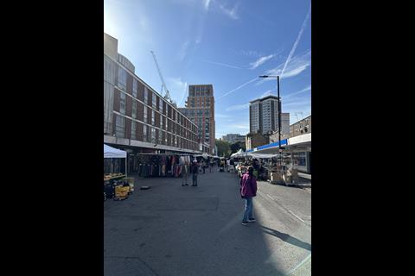
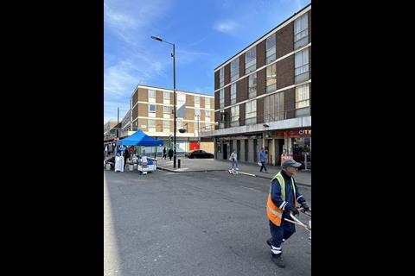
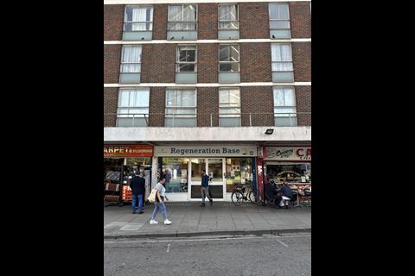
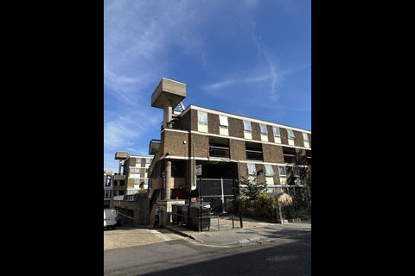
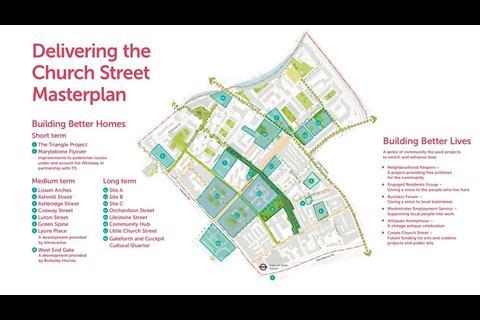
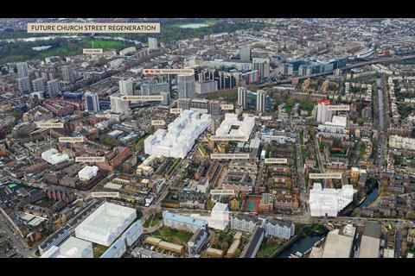
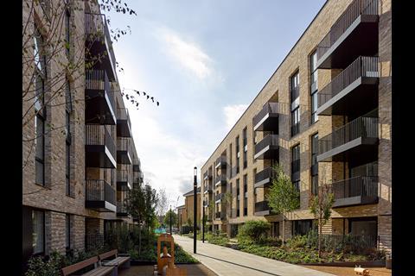
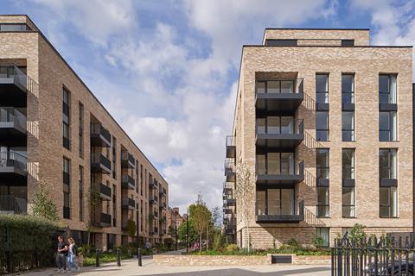
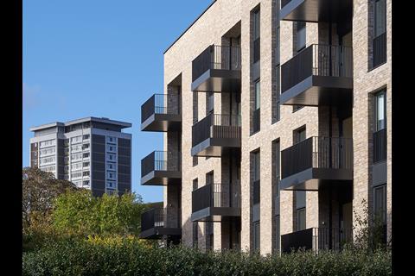
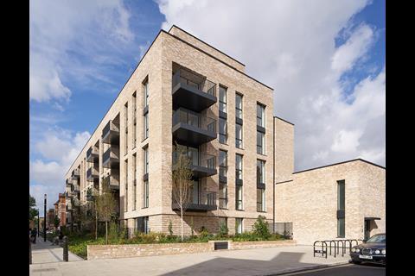
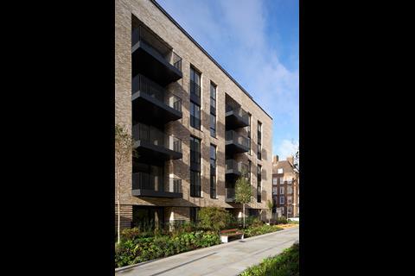
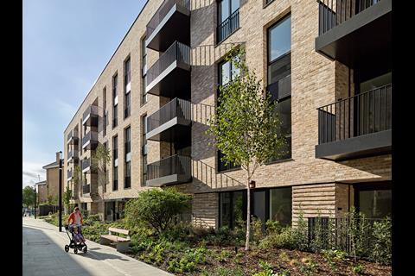
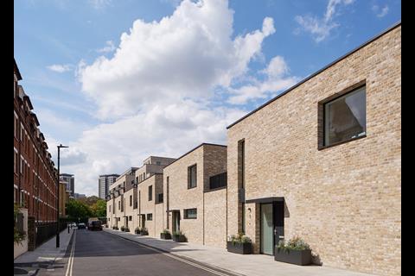
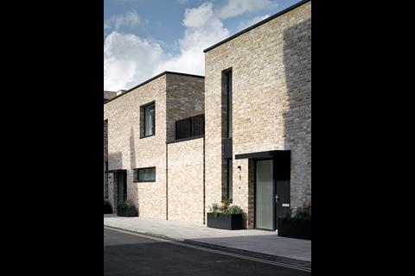
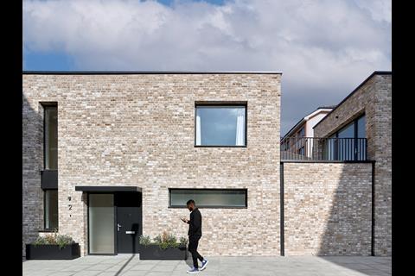
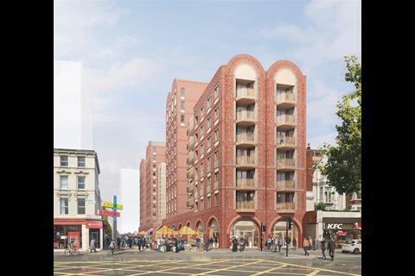
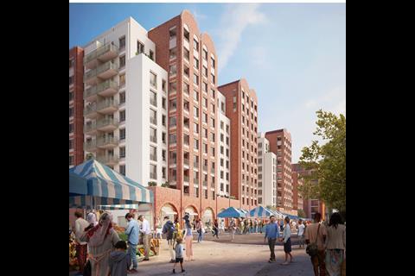
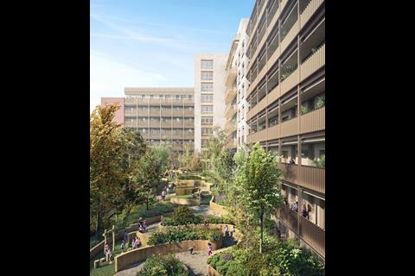
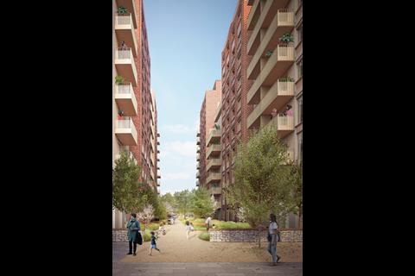

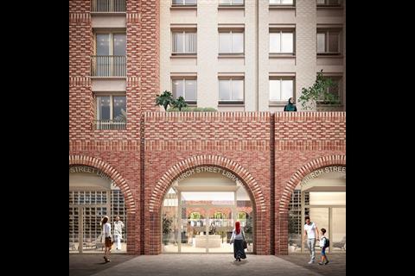
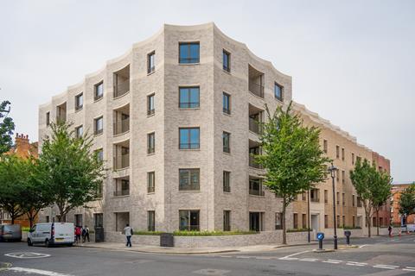
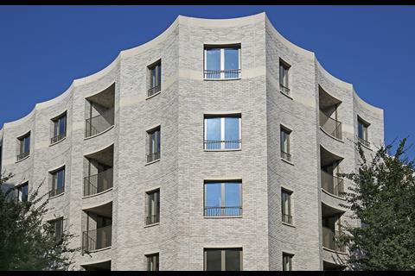
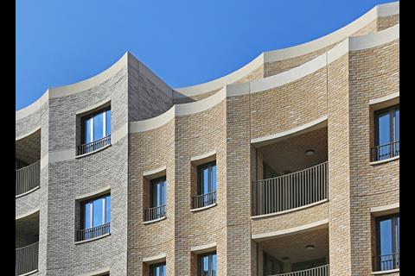
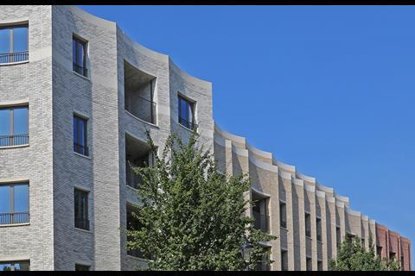

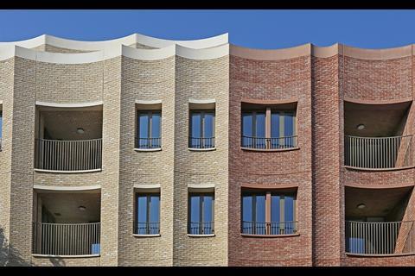
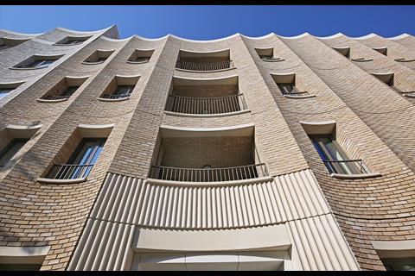


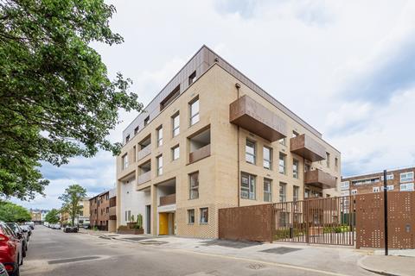
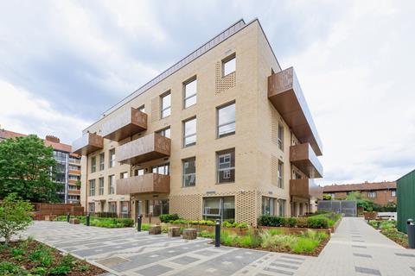
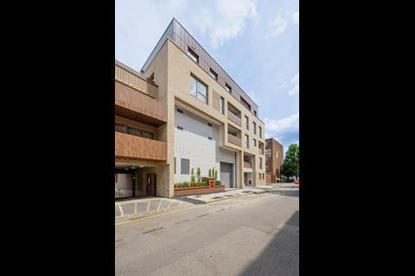
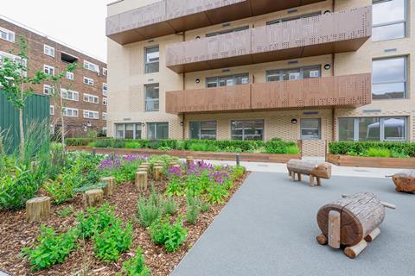
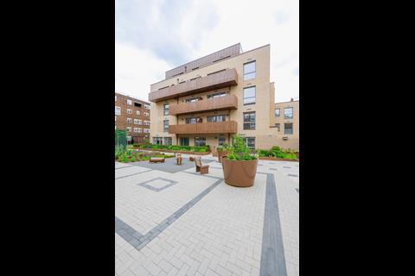







No comments yet